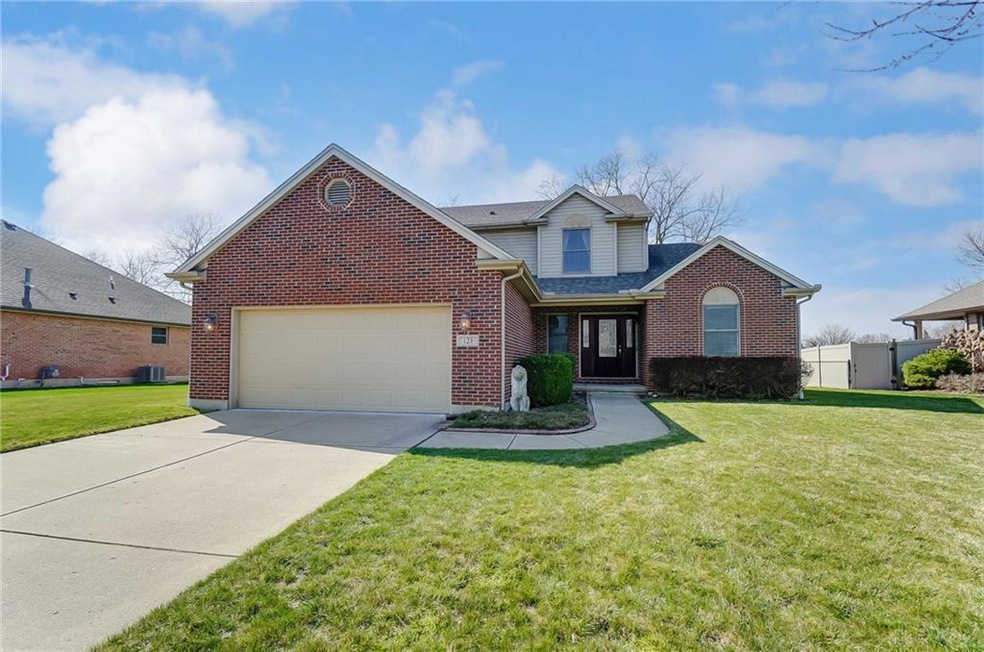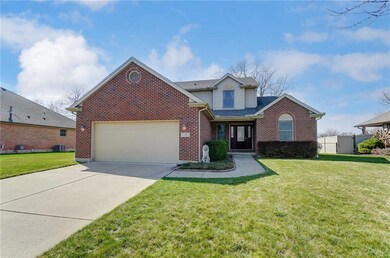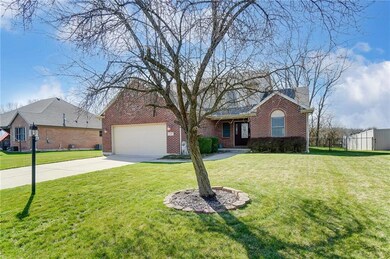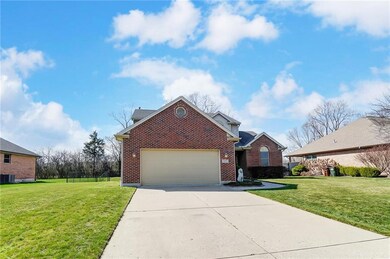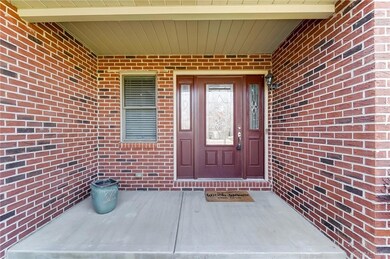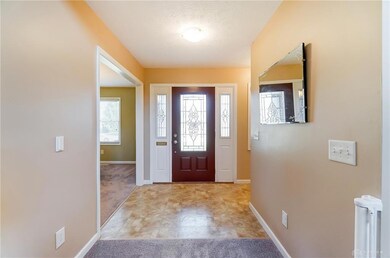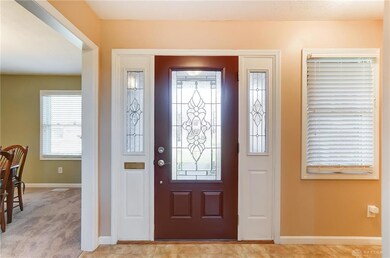
121 Megan Ln Germantown, OH 45327
Estimated Value: $368,813 - $405,000
Highlights
- Contemporary Architecture
- Porch
- Patio
- Granite Countertops
- 2 Car Attached Garage
- Parking Storage or Cabinetry
About This Home
As of April 2024Livable luxury best describes this beautifully built, soft contemporary home loaded with WOW FACTOR and space to spare. Step inside and discover the perfect blend of casual and formal living spaces nearing 3,200 SQFT of quality without compromise! The dramatic 2 story great room is the heart of this home featuring an attractive mantled fireplace, full wall of windows and open banister staircase introducing the open loft above. Features continue in the upgraded kitchen equip w/premium Hickory cabinets, Granite counter tops, Stainless Frigidaire Gallery appliances, a serving bar & large pantry. The adjacent breakfast area offers Atrium doors to an extensive 45 Ft covered rear patio & fenced backyard w/private tree line to the rear! Its very private and perfect for outdoor entertaining! The primary suite is conveniently located on the 1st floor, enjoys a walk-in closet and luxury bath w/dual sinks, soaking tub & free standing shower! Secondary bedrooms feature gifted closets, group around a center hall bath are discretely located on the 2nd floor. Space continues in the fully finished basement consisting of a large family room, rec room, home gym, laundry room & massive storage room. Family and rec areas were thoughtfully pre wired for the ultimate home theater experience! Upgraded cabinets and granite countertops compliment the laurdry room. New carpeting flows throughout the great room, dining room, primary suite, staircase, loft and basement areas. A formal entry, dining room, bonus half bath and plush neutral décor add to the value! Manicured landscape, Dimensional roofing, brick accents, an artistic glass entry door & gabled roof lines earn this home a "10" from the curb. Premium cul-de-sac location provides immediate connectivity to Kercher Park w/access to the Twin Creek Bike/Hike path, picnic shelters, community playground and baseball, soccer, tennis & basketball facilities. Price, condition and location... Welcome to 121 Megan Lane!
Last Agent to Sell the Property
RE/MAX Alliance Realty Brokerage Phone: (937) 898-4400 License #0000386681 Listed on: 03/15/2024

Home Details
Home Type
- Single Family
Est. Annual Taxes
- $5,277
Year Built
- 2002
Lot Details
- 0.28 Acre Lot
Home Design
- Contemporary Architecture
- Brick Exterior Construction
- Vinyl Construction Material
Interior Spaces
- 2,264 Sq Ft Home
- 2-Story Property
- Gas Fireplace
- Finished Basement
- Basement Fills Entire Space Under The House
Kitchen
- Range
- Microwave
- Dishwasher
- Kitchen Island
- Granite Countertops
Bedrooms and Bathrooms
- 3 Bedrooms
Parking
- 2 Car Attached Garage
- Parking Storage or Cabinetry
- Garage Door Opener
Outdoor Features
- Patio
- Porch
Utilities
- Forced Air Heating and Cooling System
- Heating System Uses Natural Gas
- 220 Volts
- Water Softener
- Cable TV Available
Community Details
- Marie Estates Subdivision, 2 Story Floorplan
Ownership History
Purchase Details
Home Financials for this Owner
Home Financials are based on the most recent Mortgage that was taken out on this home.Purchase Details
Home Financials for this Owner
Home Financials are based on the most recent Mortgage that was taken out on this home.Purchase Details
Home Financials for this Owner
Home Financials are based on the most recent Mortgage that was taken out on this home.Purchase Details
Home Financials for this Owner
Home Financials are based on the most recent Mortgage that was taken out on this home.Purchase Details
Home Financials for this Owner
Home Financials are based on the most recent Mortgage that was taken out on this home.Similar Homes in Germantown, OH
Home Values in the Area
Average Home Value in this Area
Purchase History
| Date | Buyer | Sale Price | Title Company |
|---|---|---|---|
| Hayes Jacob | $371,100 | Fidelity Lawyers Title | |
| Bates Brian R | $220,000 | Sterling Title Inc | |
| Eustache Michele A | $135,100 | Attorney | |
| Federal National Mortgage Association | $120,000 | Attorney | |
| Bryant Mike | $173,000 | -- |
Mortgage History
| Date | Status | Borrower | Loan Amount |
|---|---|---|---|
| Open | Hayes Jacob | $373,878 | |
| Previous Owner | Bates Brian R | $198,000 | |
| Previous Owner | Eustache Michele A | $50,000 | |
| Previous Owner | Eustache Michele A | $36,000 | |
| Previous Owner | Eustache Michele A | $96,000 | |
| Previous Owner | Eustache Michele A | $90,000 | |
| Previous Owner | Bryant Mike | $255,000 | |
| Previous Owner | Bryant Mike | $224,500 | |
| Previous Owner | Bryant Mike | $51,000 | |
| Previous Owner | Bryant Michael S | $37,000 | |
| Previous Owner | Bryant Mike | $168,000 | |
| Previous Owner | Bryant Mike | $164,260 |
Property History
| Date | Event | Price | Change | Sq Ft Price |
|---|---|---|---|---|
| 04/30/2024 04/30/24 | Sold | $371,096 | +6.1% | $164 / Sq Ft |
| 04/05/2024 04/05/24 | Pending | -- | -- | -- |
| 04/03/2024 04/03/24 | For Sale | $349,900 | 0.0% | $155 / Sq Ft |
| 03/16/2024 03/16/24 | Pending | -- | -- | -- |
| 03/15/2024 03/15/24 | For Sale | $349,900 | -- | $155 / Sq Ft |
Tax History Compared to Growth
Tax History
| Year | Tax Paid | Tax Assessment Tax Assessment Total Assessment is a certain percentage of the fair market value that is determined by local assessors to be the total taxable value of land and additions on the property. | Land | Improvement |
|---|---|---|---|---|
| 2024 | $5,277 | $103,740 | $20,580 | $83,160 |
| 2023 | $5,277 | $103,740 | $20,580 | $83,160 |
| 2022 | $4,312 | $70,570 | $14,000 | $56,570 |
| 2021 | $4,399 | $70,570 | $14,000 | $56,570 |
| 2020 | $4,324 | $70,570 | $14,000 | $56,570 |
| 2019 | $3,345 | $53,460 | $14,000 | $39,460 |
| 2018 | $3,348 | $53,460 | $14,000 | $39,460 |
| 2017 | $3,320 | $53,460 | $14,000 | $39,460 |
| 2016 | $3,095 | $49,650 | $14,000 | $35,650 |
| 2015 | $3,037 | $49,650 | $14,000 | $35,650 |
| 2014 | $3,037 | $49,650 | $14,000 | $35,650 |
| 2012 | -- | $49,970 | $14,000 | $35,970 |
Agents Affiliated with this Home
-
Jeffrey Roberts

Seller's Agent in 2024
Jeffrey Roberts
RE/MAX
(937) 559-6661
2 in this area
375 Total Sales
-
Rick Melton

Buyer's Agent in 2024
Rick Melton
Irongate Inc.
(937) 602-4105
1 in this area
47 Total Sales
Map
Source: Dayton REALTORS®
MLS Number: 906659
APN: D13-00418-0017
- 543 W Market St
- 65 S Maple St
- 44 Royal Ridge
- 175 S Walnut St
- 161 S Plum St
- 123 S Cherry St
- 204 E Market St
- 134 Sue Dr
- 449 N Cherry St
- 215 Lindell Dr
- 637 Maxwell Ct
- 9891 Sugar St
- 803 Dayton Germantown Pike
- 11895 Harris Rd
- 5 Berry Ct
- 843 E Center St
- 15184 Ohio 725
- 00 Ohio 725
- 63 Rogers Dr
- 1248 Kern Dr
