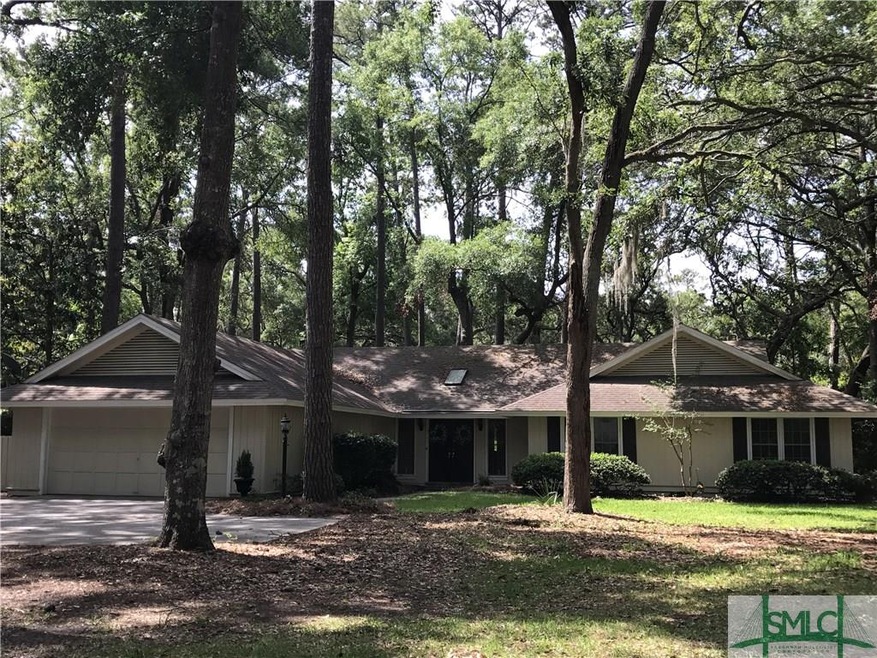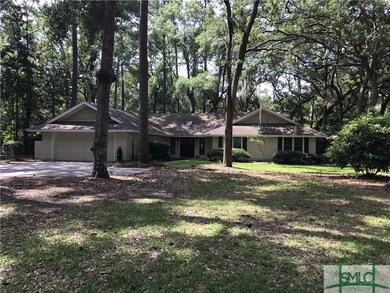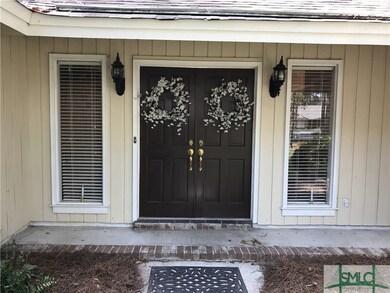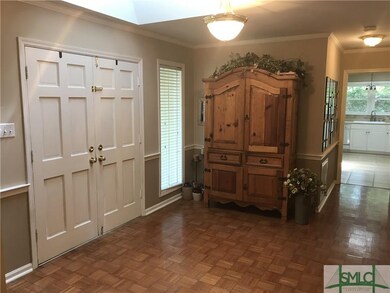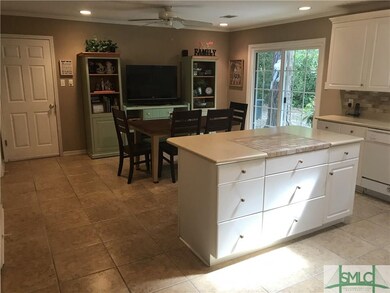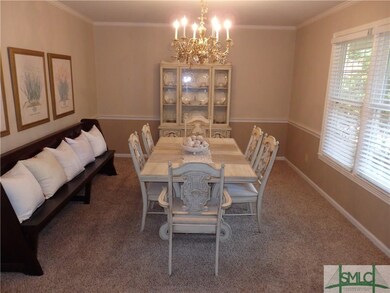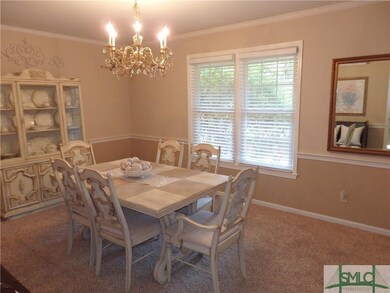
121 Mercer Rd Savannah, GA 31411
Highlights
- Marina
- Fitness Center
- Clubhouse
- Golf Course Community
- Gated Community
- Deck
About This Home
As of January 2021Charm does not even begin to describe this perfect 3 bed, 2 bath family home. Nestled in the heart of The Landings, this home features a flowing floor plan with a great open living area, larger eat in kitchen, formal dining room, and a back yard perfect for entertaining. This is a must see home that will not last long located in an amenity packed community/
Home Details
Home Type
- Single Family
Est. Annual Taxes
- $3,871
Year Built
- Built in 1978 | Remodeled
Lot Details
- 0.5 Acre Lot
- Lot Dimensions are 122x155x145x158
- Interior Lot
- Well Sprinkler System
- Wooded Lot
- Private Yard
HOA Fees
- $145 Monthly HOA Fees
Home Design
- Traditional Architecture
- Slab Foundation
- Asphalt Roof
Interior Spaces
- 2,184 Sq Ft Home
- 1-Story Property
- Bookcases
- Fireplace Features Masonry
- Gas Fireplace
- Living Room with Fireplace
- Pull Down Stairs to Attic
Kitchen
- Breakfast Area or Nook
- Breakfast Bar
- Oven or Range
- Range Hood
- Dishwasher
Bedrooms and Bathrooms
- 3 Bedrooms
- 2 Full Bathrooms
- Single Vanity
- Bathtub with Shower
Laundry
- Laundry Room
- Washer and Dryer Hookup
Parking
- 2 Car Attached Garage
- Parking Accessed On Kitchen Level
- Automatic Garage Door Opener
Outdoor Features
- Deck
- Open Patio
Schools
- Hesse Elementary And Middle School
- Jenkins High School
Utilities
- Central Heating and Cooling System
- Heating System Uses Gas
- 110 Volts
- Natural Gas Water Heater
- Cable TV Available
Listing and Financial Details
- Assessor Parcel Number 1-0317-02-003
Community Details
Overview
- Association Phone (912) 598-2520
Amenities
- Clubhouse
Recreation
- Marina
- Golf Course Community
- Tennis Courts
- Community Playground
- Fitness Center
- Community Pool
Security
- Building Security System
- Gated Community
Ownership History
Purchase Details
Home Financials for this Owner
Home Financials are based on the most recent Mortgage that was taken out on this home.Purchase Details
Home Financials for this Owner
Home Financials are based on the most recent Mortgage that was taken out on this home.Purchase Details
Home Financials for this Owner
Home Financials are based on the most recent Mortgage that was taken out on this home.Purchase Details
Home Financials for this Owner
Home Financials are based on the most recent Mortgage that was taken out on this home.Similar Homes in Savannah, GA
Home Values in the Area
Average Home Value in this Area
Purchase History
| Date | Type | Sale Price | Title Company |
|---|---|---|---|
| Warranty Deed | $415,000 | -- | |
| Warranty Deed | $309,900 | -- | |
| Warranty Deed | $285,000 | -- | |
| Deed | -- | -- |
Mortgage History
| Date | Status | Loan Amount | Loan Type |
|---|---|---|---|
| Open | $332,000 | New Conventional | |
| Closed | $332,000 | New Conventional | |
| Previous Owner | $294,405 | New Conventional | |
| Previous Owner | $279,837 | FHA | |
| Previous Owner | $208,000 | New Conventional |
Property History
| Date | Event | Price | Change | Sq Ft Price |
|---|---|---|---|---|
| 01/19/2021 01/19/21 | Sold | $415,000 | 0.0% | $190 / Sq Ft |
| 12/01/2020 12/01/20 | For Sale | $415,000 | +33.9% | $190 / Sq Ft |
| 01/17/2019 01/17/19 | Sold | $309,900 | 0.0% | $142 / Sq Ft |
| 11/26/2018 11/26/18 | Pending | -- | -- | -- |
| 09/28/2018 09/28/18 | Price Changed | $309,900 | -3.1% | $142 / Sq Ft |
| 08/30/2018 08/30/18 | For Sale | $319,900 | +12.2% | $146 / Sq Ft |
| 07/06/2017 07/06/17 | Sold | $285,000 | -4.7% | $130 / Sq Ft |
| 05/23/2017 05/23/17 | Pending | -- | -- | -- |
| 05/22/2017 05/22/17 | For Sale | $299,000 | +32.9% | $137 / Sq Ft |
| 02/28/2013 02/28/13 | Sold | $225,000 | -4.3% | $103 / Sq Ft |
| 01/17/2013 01/17/13 | Pending | -- | -- | -- |
| 11/29/2012 11/29/12 | For Sale | $235,000 | -- | $108 / Sq Ft |
Tax History Compared to Growth
Tax History
| Year | Tax Paid | Tax Assessment Tax Assessment Total Assessment is a certain percentage of the fair market value that is determined by local assessors to be the total taxable value of land and additions on the property. | Land | Improvement |
|---|---|---|---|---|
| 2024 | $3,871 | $260,720 | $90,000 | $170,720 |
| 2023 | $3,076 | $210,880 | $74,000 | $136,880 |
| 2022 | $3,912 | $166,000 | $46,400 | $119,600 |
| 2021 | $3,980 | $109,800 | $32,200 | $77,600 |
| 2020 | $3,957 | $108,440 | $32,200 | $76,240 |
| 2019 | $4,041 | $108,440 | $32,200 | $76,240 |
| 2018 | $3,992 | $106,840 | $32,200 | $74,640 |
| 2017 | $3,344 | $108,560 | $32,200 | $76,360 |
| 2016 | $3,387 | $100,400 | $32,200 | $68,200 |
| 2015 | $3,160 | $93,440 | $32,200 | $61,240 |
Agents Affiliated with this Home
-

Seller's Agent in 2021
Kati Ann Wright
Realty One Group Inclusion
(912) 547-2021
40 in this area
133 Total Sales
-

Buyer's Agent in 2021
Melinda Bailey
Seabolt Real Estate
(912) 441-8887
7 in this area
33 Total Sales
-
L
Seller's Agent in 2019
Liz Giddens
Six Bricks LLC
-

Seller Co-Listing Agent in 2019
George Jorgenson
The Landings Company
(912) 220-9580
130 in this area
133 Total Sales
-

Seller's Agent in 2017
Drew Doheny
RE/MAX
(912) 856-9065
150 Total Sales
-

Buyer's Agent in 2017
Skyler Frazier
The Landings Company
(912) 598-3248
42 in this area
79 Total Sales
Map
Source: Savannah Multi-List Corporation
MLS Number: 174407
APN: 1031702003
- 138 Mercer Rd
- 1 Middleton Rd
- 27 Hemingway Cir
- 1 Christie Ln
- 26 Little Comfort Rd
- 2 Mad Turkey Crossing
- 23 Mad Turkey Crossing
- 1 Hunting Ln
- 6 Schroeder Ct
- 15 Romerly Rd
- 3 Schroeder Ct
- 7 Rebecca Ln
- 6 Pennefeather Ln
- 8 Boars Nest Ln
- 104 Landings Way
- 19 Village Green Cir
- 115 Wickersham Dr
- 2 Franklin Creek Rd S
- 4 Hedgewood Ln
- 3 Franklin Creek Rd S
