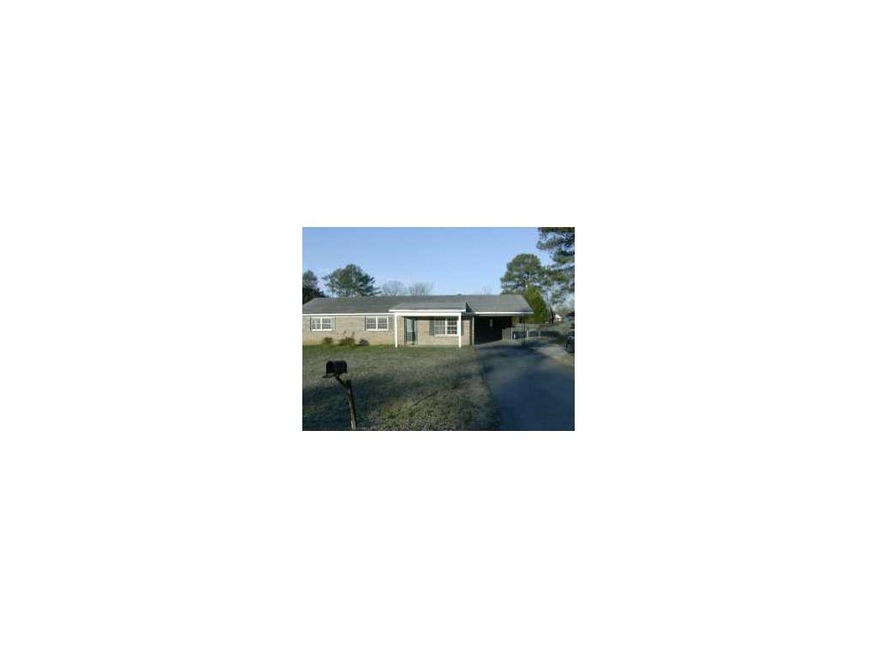121 Mitchell St NE Calhoun, GA 30701
Highlights
- Ranch Style House
- Front Porch
- Accessible Entrance
- Ceiling height of 9 feet on the lower level
- Patio
- Four Sided Brick Exterior Elevation
About This Home
As of August 2019Good starter home or rental property. Large back yard that is level and fenced with an out building. New carpet and freshly painted. This a Fannie Mae HomePath property and is approved for HomePath Financing and can be purchased for as little as 3% down.
Last Agent to Sell the Property
GEORGE COOK
NOT A VALID MEMBER License #159906
Home Details
Home Type
- Single Family
Est. Annual Taxes
- $812
Year Built
- Built in 1980
Lot Details
- Fenced
- Level Lot
Home Design
- Ranch Style House
- Composition Roof
- Four Sided Brick Exterior Elevation
Interior Spaces
- 1,353 Sq Ft Home
- Ceiling height of 9 feet on the lower level
- Family Room
Kitchen
- Laminate Countertops
- Wood Stained Kitchen Cabinets
Bedrooms and Bathrooms
- 3 Main Level Bedrooms
Parking
- 1 Carport Space
- Driveway Level
Accessible Home Design
- Accessible Entrance
Outdoor Features
- Patio
- Outbuilding
- Front Porch
Schools
- Ashworth Middle School
- Gordon Central High School
Utilities
- Central Air
- Heating System Uses Natural Gas
- Gas Water Heater
- Septic Tank
Community Details
- Trimble Subdivision
Listing and Financial Details
- Tax Lot 11
- Assessor Parcel Number 121MitchellSTNE
Ownership History
Purchase Details
Home Financials for this Owner
Home Financials are based on the most recent Mortgage that was taken out on this home.Purchase Details
Home Financials for this Owner
Home Financials are based on the most recent Mortgage that was taken out on this home.Purchase Details
Purchase Details
Purchase Details
Purchase Details
Map
Home Values in the Area
Average Home Value in this Area
Purchase History
| Date | Type | Sale Price | Title Company |
|---|---|---|---|
| Warranty Deed | $140,000 | -- | |
| Special Warranty Deed | $55,000 | -- | |
| Deed | $43,800 | -- | |
| Foreclosure Deed | $43,800 | -- | |
| Deed | $86,000 | -- | |
| Deed | $41,000 | -- | |
| Deed | -- | -- |
Mortgage History
| Date | Status | Loan Amount | Loan Type |
|---|---|---|---|
| Open | $137,464 | FHA | |
| Previous Owner | $28,182 | Unknown | |
| Previous Owner | $38,000 | New Conventional | |
| Previous Owner | $100,000 | New Conventional | |
| Previous Owner | $90,981 | New Conventional |
Property History
| Date | Event | Price | Change | Sq Ft Price |
|---|---|---|---|---|
| 08/05/2019 08/05/19 | Sold | $140,000 | -2.0% | $103 / Sq Ft |
| 07/09/2019 07/09/19 | Pending | -- | -- | -- |
| 07/08/2019 07/08/19 | For Sale | $142,900 | +2.1% | $106 / Sq Ft |
| 07/02/2019 07/02/19 | Pending | -- | -- | -- |
| 06/26/2019 06/26/19 | For Sale | $139,900 | +154.4% | $103 / Sq Ft |
| 04/10/2012 04/10/12 | Sold | $55,000 | -5.0% | $41 / Sq Ft |
| 03/12/2012 03/12/12 | Pending | -- | -- | -- |
| 08/29/2011 08/29/11 | For Sale | $57,900 | -- | $43 / Sq Ft |
Tax History
| Year | Tax Paid | Tax Assessment Tax Assessment Total Assessment is a certain percentage of the fair market value that is determined by local assessors to be the total taxable value of land and additions on the property. | Land | Improvement |
|---|---|---|---|---|
| 2024 | $1,372 | $54,000 | $4,200 | $49,800 |
| 2023 | $1,287 | $50,640 | $4,200 | $46,440 |
| 2022 | $1,279 | $47,360 | $4,200 | $43,160 |
| 2021 | $1,089 | $38,880 | $4,200 | $34,680 |
| 2020 | $1,127 | $39,320 | $4,200 | $35,120 |
| 2019 | $1,068 | $37,076 | $4,200 | $32,876 |
| 2018 | $993 | $34,484 | $4,200 | $30,284 |
| 2017 | $967 | $32,644 | $4,200 | $28,444 |
| 2016 | $970 | $32,644 | $4,200 | $28,444 |
| 2015 | $959 | $32,004 | $4,200 | $27,804 |
| 2014 | $897 | $30,818 | $4,200 | $26,618 |
Source: First Multiple Listing Service (FMLS)
MLS Number: 4268041
APN: 055A-099
- 624 Newtown Creek Loop NE
- 135 Timber Ridge Dr NE
- 150 Timber Ridge Dr NE
- 413 Newtown Rd NE
- 198 Iracille Ln NE
- 103 Topaz St
- 0 Newtown Rd NE Unit 7019675
- 207 Laurel Dr NE
- 2148 Red Bud Rd NE
- 317 Shenandoah Dr NE
- 247 Sycamore Dr
- 245 Sycamore Dr
- 241 Sycamore Dr
- 243 Sycamore Dr
- 205 Sycamore Dr
- 209 Sycamore Dr
- 211 Westwood Dr
- 326 Curtis Pkwy NE
- 217 Sycamore Dr
