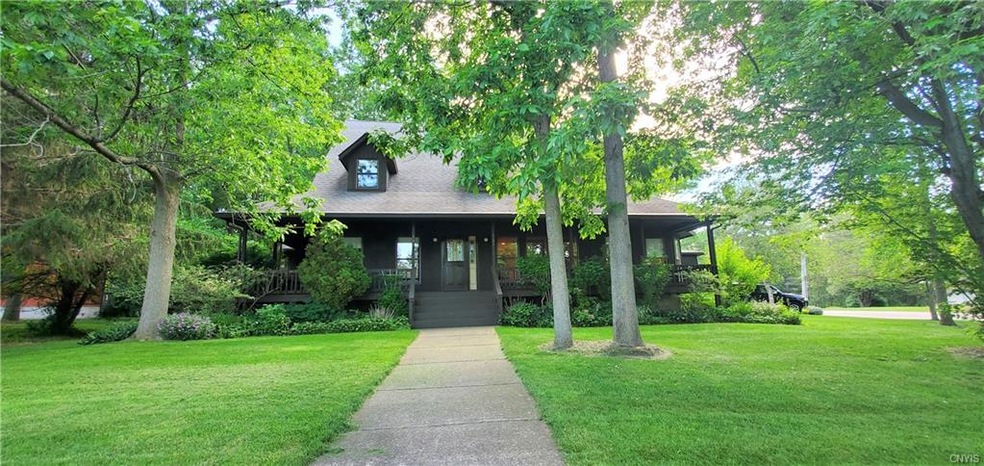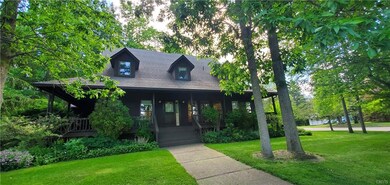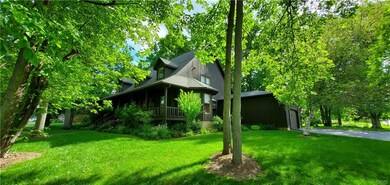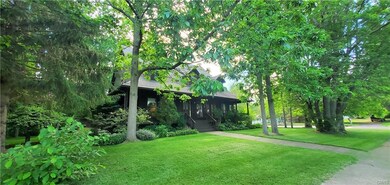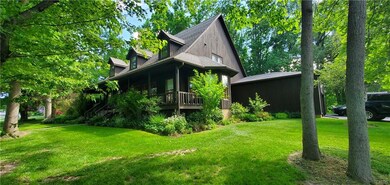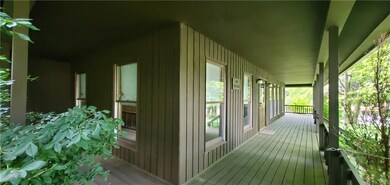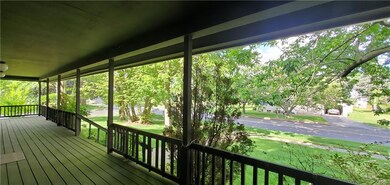
$319,900
- 5 Beds
- 3 Baths
- 2,716 Sq Ft
- 213 E 7th St
- Oswego, NY
Welcome to Oak Hill... This large 5 Bedroom / 3 Bathroom home has been freshly remodeled and is ready to go! The full-width covered from porch invites your seasonal touch! Inside you will appreciate the extra large living spaces, beautiful kitchen, convenient 1st floor laundry, and plenty of storage. The massive primary bedroom suite features a bay of 4 windows at the front of the home and is
Jeff Tonkin Century 21 Galloway Realty
