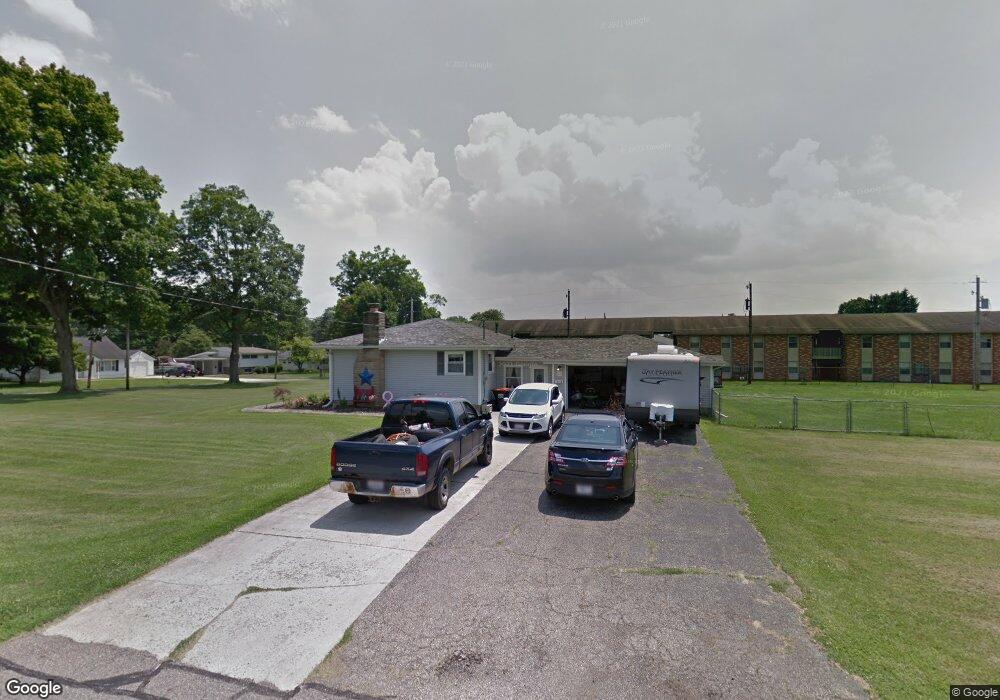121 N 40th St Newark, OH 43055
Estimated Value: $232,000 - $266,500
3
Beds
2
Baths
1,092
Sq Ft
$231/Sq Ft
Est. Value
About This Home
This home is located at 121 N 40th St, Newark, OH 43055 and is currently estimated at $252,375, approximately $231 per square foot. 121 N 40th St is a home located in Licking County with nearby schools including Cherry Valley Elementary School, Wilson Middle School, and Newark High School.
Ownership History
Date
Name
Owned For
Owner Type
Purchase Details
Closed on
Dec 17, 2018
Sold by
Long Nancy J
Bought by
Dotson Kenneth A and Dotson Kimberly
Current Estimated Value
Purchase Details
Closed on
Jul 28, 2011
Sold by
Long Robert W and Long Nancy J
Bought by
Long Robert W and Long Nancy J
Purchase Details
Closed on
Mar 30, 1998
Sold by
Johnson Doris
Bought by
Long Robert W and Long Nancy J
Home Financials for this Owner
Home Financials are based on the most recent Mortgage that was taken out on this home.
Original Mortgage
$80,252
Interest Rate
7.15%
Mortgage Type
New Conventional
Create a Home Valuation Report for This Property
The Home Valuation Report is an in-depth analysis detailing your home's value as well as a comparison with similar homes in the area
Home Values in the Area
Average Home Value in this Area
Purchase History
| Date | Buyer | Sale Price | Title Company |
|---|---|---|---|
| Dotson Kenneth A | $150,000 | Ambassador Title | |
| Long Robert W | $80,300 | Attorney | |
| Long Robert W | $80,252 | -- |
Source: Public Records
Mortgage History
| Date | Status | Borrower | Loan Amount |
|---|---|---|---|
| Previous Owner | Long Robert W | $80,252 |
Source: Public Records
Tax History
| Year | Tax Paid | Tax Assessment Tax Assessment Total Assessment is a certain percentage of the fair market value that is determined by local assessors to be the total taxable value of land and additions on the property. | Land | Improvement |
|---|---|---|---|---|
| 2024 | $2,648 | $74,070 | $36,510 | $37,560 |
| 2023 | $2,643 | $74,070 | $36,510 | $37,560 |
| 2022 | $2,533 | $63,210 | $23,310 | $39,900 |
| 2021 | $2,657 | $63,210 | $23,310 | $39,900 |
| 2020 | $2,717 | $63,210 | $23,310 | $39,900 |
| 2019 | $2,043 | $45,750 | $17,260 | $28,490 |
| 2018 | $1,655 | $0 | $0 | $0 |
| 2017 | $1,585 | $0 | $0 | $0 |
| 2016 | $1,278 | $0 | $0 | $0 |
| 2015 | $1,306 | $0 | $0 | $0 |
| 2014 | $2,192 | $0 | $0 | $0 |
| 2013 | $1,417 | $0 | $0 | $0 |
Source: Public Records
Map
Nearby Homes
- 1863 Cherry Valley Rd
- 175 Oak Valley Ct
- Pendleton Plan at The Overlook
- Fairton Plan at The Overlook
- Aldridge Plan at The Overlook
- Newcastle Plan at The Overlook
- Stamford Plan at The Overlook
- Bellamy Plan at The Overlook
- Harmony Plan at The Overlook
- Lyndhurst Plan at The Overlook
- Henley Plan at The Overlook
- 172 Badger Pass
- 2249 Cherry Valley Rd SE
- 2235 Overlook Way
- 2245 Overlook Way
- 2255 Overlook Way
- 2270 Overlook Way
- 180 Badger Pass
- 2275 Overlook Way
- 2285 Overlook Way
- 1809 Reddington Rd
- 1788 Reddington Rd
- 1780 Reddington Rd
- 1796 Reddington Rd
- 1804 Reddington Rd
- 120 N 40th St
- 112 N 40th St
- 128 N 40th St
- 104 N 40th St
- 1812 Reddington Rd
- 136 N 40th St
- 1819 Reddington Rd
- 1787 Cherrywood Dr
- 151 N 40th St
- 1795 Cherrywood Dr
- 96 N 40th St
- 98 Annette Ave
- 104 Annette Ave
- 1803 Cherrywood Dr
- 144 N 40th St
Your Personal Tour Guide
Ask me questions while you tour the home.
