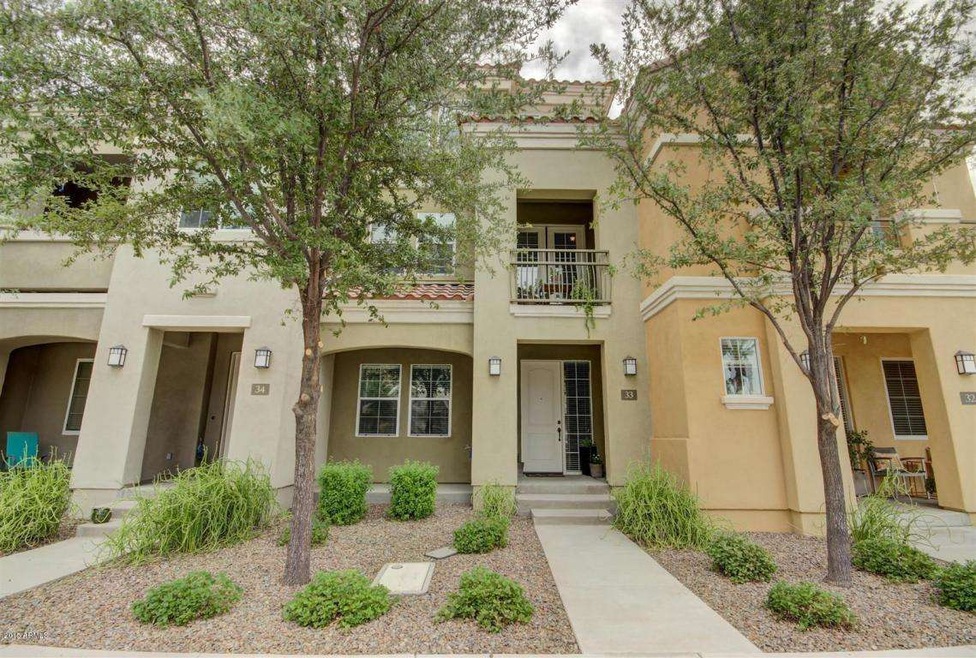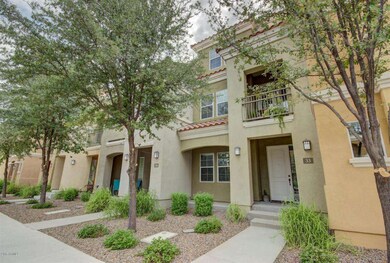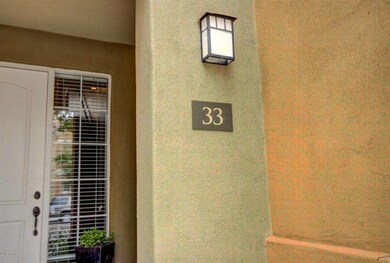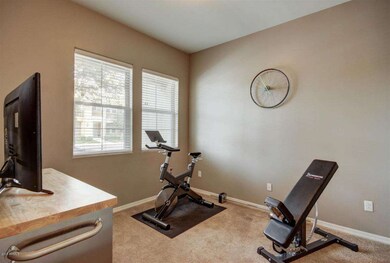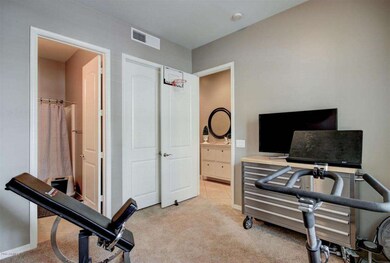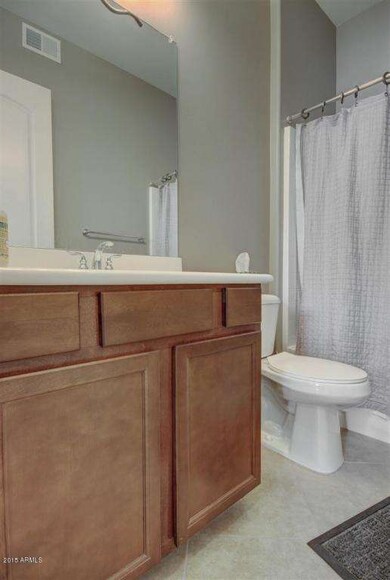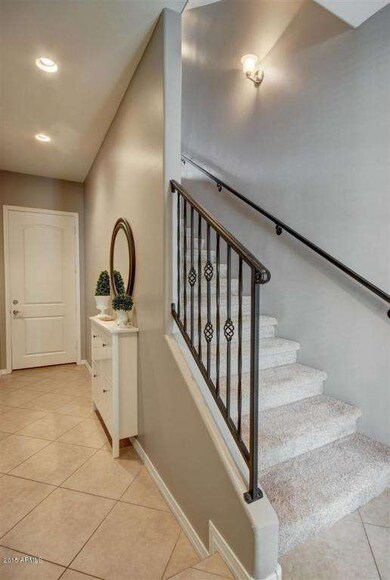
121 N California St Unit 33 Chandler, AZ 85225
Downtown Chandler NeighborhoodHighlights
- Santa Barbara Architecture
- Granite Countertops
- Balcony
- Bogle Junior High School Rated A
- Community Pool
- 5-minute walk to Dr A.J. Chandler Park
About This Home
As of September 2015Rare opportunity to own a Townhouse in Downtown Chandler. Impressive modern 3 story condo with a contemporary flair located near The DC. Chandler's best restaurants and nightlife are within walking distance. Unique floor plan, high ceilings, granite countertops, ample storage and a private 2 car garage. 3 Bed/3.5 Baths, Open floor plan with bedroom and full bath at the ground floor. The main living area and great room have a private balcony making this a great entertainment space. Tile and carpeting throughout. Well kept Community pool and hot tub. Enjoy urban living with convenience and low maintenance.**BY APPOINTMENT ONLY**
Last Agent to Sell the Property
Dana Hubbell Group Brokerage Phone: 602-697-3103 License #SA637482000 Listed on: 07/30/2015
Last Buyer's Agent
Jonathan R. Moffat
HomeSmart License #SA538757000
Townhouse Details
Home Type
- Townhome
Est. Annual Taxes
- $1,929
Year Built
- Built in 2008
Lot Details
- 1,180 Sq Ft Lot
- Desert faces the front of the property
- Two or More Common Walls
HOA Fees
- $175 Monthly HOA Fees
Parking
- 2 Car Garage
Home Design
- Santa Barbara Architecture
- Wood Frame Construction
- Tile Roof
- Reflective Roof
- Stucco
Interior Spaces
- 1,974 Sq Ft Home
- 3-Story Property
- Ceiling height of 9 feet or more
- Ceiling Fan
- Double Pane Windows
- Vinyl Clad Windows
- Solar Screens
Kitchen
- Breakfast Bar
- Built-In Microwave
- Kitchen Island
- Granite Countertops
Flooring
- Carpet
- Tile
Bedrooms and Bathrooms
- 3 Bedrooms
- 3.5 Bathrooms
- Dual Vanity Sinks in Primary Bathroom
Schools
- Frye Elementary School
- Bogle Junior High School
- Hamilton High School
Utilities
- Refrigerated Cooling System
- Zoned Heating
- Water Filtration System
- Water Softener
- High Speed Internet
- Cable TV Available
Additional Features
- Balcony
- Property is near a bus stop
Listing and Financial Details
- Tax Lot 53
- Assessor Parcel Number 303-08-214
Community Details
Overview
- Association fees include cable TV, ground maintenance, street maintenance, trash, maintenance exterior
- Villas At San Marcos Association, Phone Number (602) 294-0999
- Built by DESERT VIKING
- San Marcos Commons Subdivision, Aztec Floorplan
Recreation
- Community Pool
- Community Spa
Ownership History
Purchase Details
Purchase Details
Home Financials for this Owner
Home Financials are based on the most recent Mortgage that was taken out on this home.Purchase Details
Home Financials for this Owner
Home Financials are based on the most recent Mortgage that was taken out on this home.Similar Homes in Chandler, AZ
Home Values in the Area
Average Home Value in this Area
Purchase History
| Date | Type | Sale Price | Title Company |
|---|---|---|---|
| Special Warranty Deed | -- | None Listed On Document | |
| Interfamily Deed Transfer | -- | Grand Canyon Title Agency | |
| Warranty Deed | $285,000 | Grand Canyon Title Agency | |
| Special Warranty Deed | $256,000 | First American Title Ins Co |
Mortgage History
| Date | Status | Loan Amount | Loan Type |
|---|---|---|---|
| Previous Owner | $185,200 | New Conventional | |
| Previous Owner | $210,000 | New Conventional | |
| Previous Owner | $251,363 | FHA |
Property History
| Date | Event | Price | Change | Sq Ft Price |
|---|---|---|---|---|
| 07/13/2024 07/13/24 | Rented | $2,495 | 0.0% | -- |
| 07/03/2024 07/03/24 | Under Contract | -- | -- | -- |
| 06/21/2024 06/21/24 | For Rent | $2,495 | 0.0% | -- |
| 06/18/2024 06/18/24 | Under Contract | -- | -- | -- |
| 06/11/2024 06/11/24 | Price Changed | $2,495 | -3.9% | $1 / Sq Ft |
| 05/24/2024 05/24/24 | For Rent | $2,595 | 0.0% | -- |
| 02/01/2023 02/01/23 | Rented | $2,595 | 0.0% | -- |
| 01/23/2023 01/23/23 | Under Contract | -- | -- | -- |
| 01/05/2023 01/05/23 | For Rent | $2,595 | 0.0% | -- |
| 09/25/2015 09/25/15 | Sold | $285,000 | -4.7% | $144 / Sq Ft |
| 08/22/2015 08/22/15 | Pending | -- | -- | -- |
| 07/30/2015 07/30/15 | For Sale | $299,000 | -- | $151 / Sq Ft |
Tax History Compared to Growth
Tax History
| Year | Tax Paid | Tax Assessment Tax Assessment Total Assessment is a certain percentage of the fair market value that is determined by local assessors to be the total taxable value of land and additions on the property. | Land | Improvement |
|---|---|---|---|---|
| 2025 | $2,651 | $29,538 | -- | -- |
| 2024 | $2,666 | $28,131 | -- | -- |
| 2023 | $2,666 | $36,930 | $7,380 | $29,550 |
| 2022 | $2,582 | $30,330 | $6,060 | $24,270 |
| 2021 | $2,653 | $28,850 | $5,770 | $23,080 |
| 2020 | $2,639 | $27,720 | $5,540 | $22,180 |
| 2019 | $2,546 | $26,530 | $5,300 | $21,230 |
| 2018 | $2,474 | $26,920 | $5,380 | $21,540 |
| 2017 | $2,324 | $26,000 | $5,200 | $20,800 |
| 2016 | $1,871 | $26,180 | $5,230 | $20,950 |
| 2015 | $1,813 | $25,820 | $5,160 | $20,660 |
Agents Affiliated with this Home
-
Dean Martini

Seller's Agent in 2024
Dean Martini
BlackRoc Property Management, LLC
(480) 223-3770
1 in this area
21 Total Sales
-
Daniella Terry
D
Seller Co-Listing Agent in 2023
Daniella Terry
New Perspective Realty
(480) 330-9708
1 in this area
23 Total Sales
-
D
Buyer Co-Listing Agent in 2023
Daniella Galvez
West USA Realty
-
Michael Liscano

Seller's Agent in 2015
Michael Liscano
Dana Hubbell Group
(480) 330-1411
41 Total Sales
-
J
Buyer's Agent in 2015
Jonathan R. Moffat
HomeSmart
Map
Source: Arizona Regional Multiple Listing Service (ARMLS)
MLS Number: 5314305
APN: 303-08-214
- 121 N California St Unit 35
- 291 N Washington St
- 585 W Detroit St
- 389 W Fairway Place
- 219 W Frye Rd
- 501 N Delaware St
- 514 E Boston Cir Unit 3
- 461 N Cheri Lynn Dr
- 373 N Evergreen St Unit 3
- 444 S Delaware St
- 800 W Erie St
- 651 W Laredo St
- 624 N Vine St
- 101 W Harrison St
- 473 S Delaware St
- 518 N Cheri Lynn Dr
- 650 W Laredo St
- 644 N Vine St
- 591 N Cheri Lynn Dr
- 762 N Washington St
