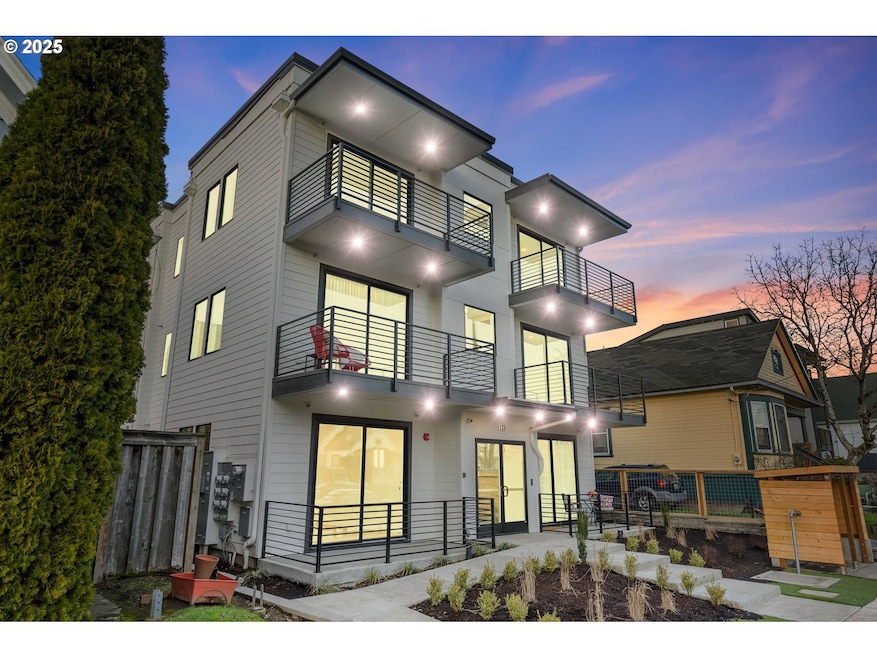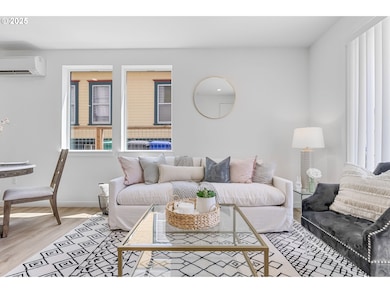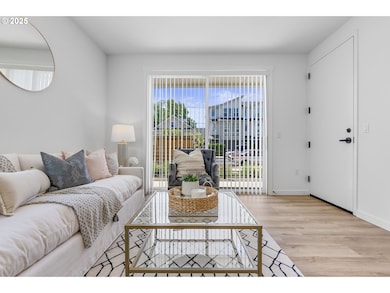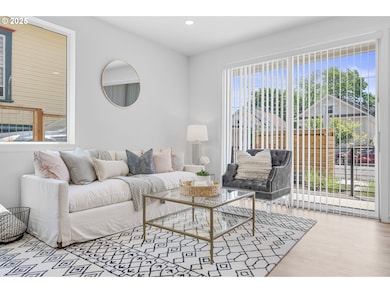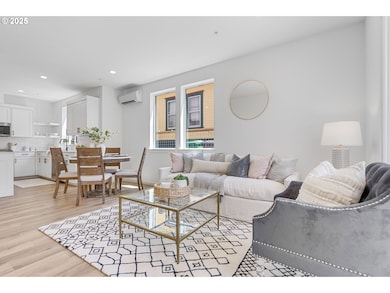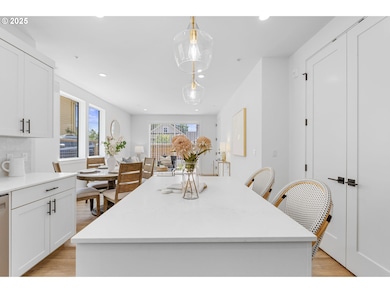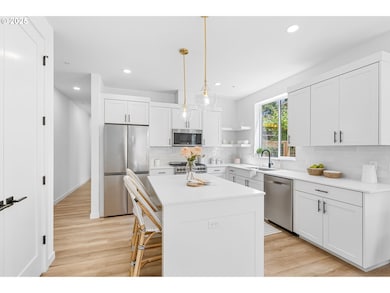121 N Going St Portland, OR 97217
Humboldt NeighborhoodEstimated payment $2,610/month
Highlights
- New Construction
- Vaulted Ceiling
- Quartz Countertops
- City View
- Farmhouse Style Home
- Covered Patio or Porch
About This Home
Bright & sophisticated, this brand-new 2 bed / 2 bath condo on the 2nd floor blends modern design and luxury finishes. Built in 2024, it features soaring ceilings, luxury vinyl plank flooring, and a sleek kitchen with quartz counters, stainless appliances, and a large island. The primary suite boasts a walk-in closet and its own spa-like bath, while the second full bath offers a relaxing soaking tub. A large, covered patio extends the living space for year-round enjoyment. The unit includes in-unit laundry, an on-demand hot water heater, and secure building access. Monthly HOA covers water, sewer & trash. Ideally located just steps from the vibrant Mississippi Avenue corridor with shops, restaurants, and transit.
Listing Agent
eXp Realty, LLC Brokerage Phone: 503-805-2098 License #200706245 Listed on: 11/15/2025

Open House Schedule
-
Sunday, November 16, 202512:00 to 2:00 pm11/16/2025 12:00:00 PM +00:0011/16/2025 2:00:00 PM +00:00Add to Calendar
Property Details
Home Type
- Condominium
Year Built
- Built in 2024 | New Construction
HOA Fees
- $364 Monthly HOA Fees
Home Design
- Farmhouse Style Home
- Modern Architecture
- Flat Roof Shape
- Slab Foundation
- Membrane Roofing
- Cement Siding
Interior Spaces
- 953 Sq Ft Home
- 1-Story Property
- Vaulted Ceiling
- Vinyl Clad Windows
- Family Room
- Living Room
- Dining Room
- Wall to Wall Carpet
- City Views
- Washer and Dryer Hookup
Kitchen
- Free-Standing Range
- Dishwasher
- Stainless Steel Appliances
- Quartz Countertops
Bedrooms and Bathrooms
- 2 Bedrooms
- 2 Full Bathrooms
Parking
- No Garage
- On-Street Parking
- Controlled Entrance
Accessible Home Design
- Accessibility Features
- Level Entry For Accessibility
Schools
- Boise-Eliot Elementary School
- Harriet Tubman Middle School
- Jefferson High School
Utilities
- Mini Split Air Conditioners
- Heating System Uses Gas
- Mini Split Heat Pump
- Municipal Trash
Additional Features
- Covered Patio or Porch
- Upper Level
Listing and Financial Details
- Assessor Parcel Number R211722
Community Details
Overview
- 5 Units
- Mississippi Stacks Association
- On-Site Maintenance
Amenities
- Community Deck or Porch
Map
Home Values in the Area
Average Home Value in this Area
Tax History
| Year | Tax Paid | Tax Assessment Tax Assessment Total Assessment is a certain percentage of the fair market value that is determined by local assessors to be the total taxable value of land and additions on the property. | Land | Improvement |
|---|---|---|---|---|
| 2025 | $1,655 | $61,410 | -- | $61,410 |
| 2024 | $15,367 | -- | -- | -- |
| 2023 | $15,367 | $579,930 | $0 | $0 |
| 2022 | $2,392 | $89,590 | $0 | $0 |
| 2021 | $2,352 | $86,990 | $0 | $0 |
| 2020 | $2,158 | $84,460 | $0 | $0 |
| 2019 | $2,075 | $81,880 | $0 | $0 |
| 2018 | $2,014 | $79,500 | $0 | $0 |
| 2017 | $1,931 | $77,190 | $0 | $0 |
| 2016 | $1,767 | $74,950 | $0 | $0 |
| 2015 | $1,721 | $72,770 | $0 | $0 |
| 2014 | $1,695 | $70,660 | $0 | $0 |
Property History
| Date | Event | Price | List to Sale | Price per Sq Ft |
|---|---|---|---|---|
| 11/15/2025 11/15/25 | For Sale | $399,950 | -- | $420 / Sq Ft |
Purchase History
| Date | Type | Sale Price | Title Company |
|---|---|---|---|
| Warranty Deed | $420,000 | Lawyers Title | |
| Warranty Deed | $434,000 | Lawyers Title | |
| Warranty Deed | $435,000 | Lawyers Title | |
| Warranty Deed | $405,000 | Lawyers Title | |
| Warranty Deed | $405,000 | Lawyers Title | |
| Warranty Deed | $405,000 | Lawyers Title | |
| Bargain Sale Deed | -- | Accommodation/Courtesy Recordi | |
| Warranty Deed | $370,000 | Chicago Title Company Of Or |
Mortgage History
| Date | Status | Loan Amount | Loan Type |
|---|---|---|---|
| Open | $399,000 | New Conventional | |
| Closed | $272,800 | New Conventional | |
| Closed | $285,000 | New Conventional | |
| Previous Owner | $255,000 | New Conventional |
Source: Regional Multiple Listing Service (RMLS)
MLS Number: 712971923
APN: R211722
- 176 N Going St
- 4620 N Haight Ave
- 4822 N Vancouver Ave
- 4374 N Gantenbein Ave Unit 6
- 4370 N Gantenbein Ave Unit 4
- 4577 N Haight Ave
- 4591 N Haight Ave
- 251 N Skidmore St Unit 6
- 4585 N Haight Ave
- 4593 N Haight Ave
- 265 N Skidmore St Unit 3
- 4587 N Haight Ave
- 4646 N Commercial Ave
- 4720 N Commercial Ave
- 4713 N Commercial Ave
- 11 NE Alberta St
- 4222 N Haight Ave
- 5015 NE Cleveland Ave
- 205 NE Going St Unit 2
- 4616 NE Mallory Ave
- 38 NE Going St
- 4383 N Vancouver Ave
- 4312 N Williams Ave
- 4915 N Vancouver Ave
- 4980 N Vancouver Ave Unit ID1309835P
- 4980 N Vancouver Ave Unit ID1309893P
- 4980 N Vancouver Ave Unit ID1309896P
- 4141 N Williams Ave
- 321 N Mason St
- 4224-4224 N Commercial Ave Unit 4220
- 4622 NE Garfield Ave Unit ID1309897P
- 4500 NE Garfield Ave Unit ID1309844P
- 4500 NE Garfield Ave Unit ID1309870P
- 4030 N Williams Ave
- 4311 N Borthwick Ave
- 4750 N Albina Ave
- 3956 N Vancouver Ave
- 4111 NE M l King Blvd
- 4411 N Albina Ave
- 4326 N Mississippi Ave
