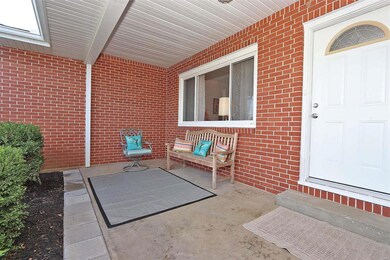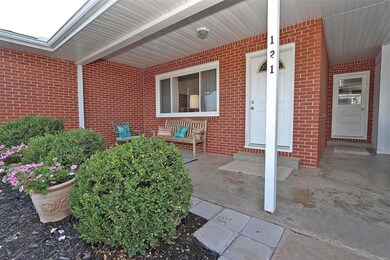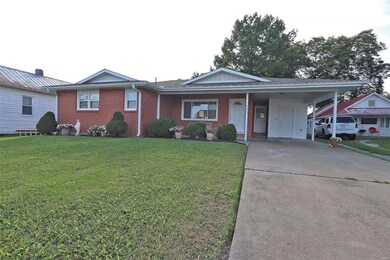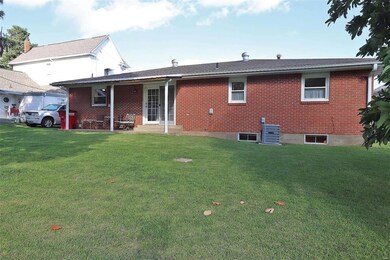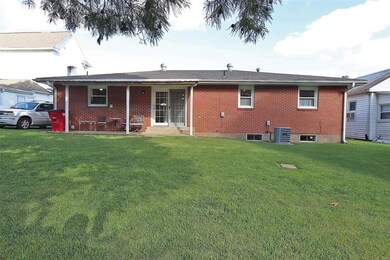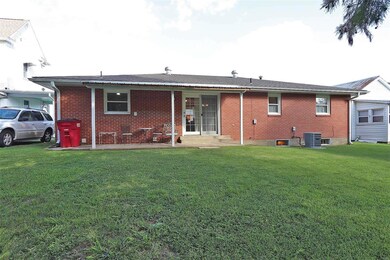
121 N Messmer St Scott City, MO 63780
Estimated Value: $189,000 - $228,000
Highlights
- Open Floorplan
- Ranch Style House
- Bonus Room
- Kelso Elementary School Rated A
- Wood Flooring
- Den
About This Home
As of October 2023KELSO KUTIE ! A sparkling gem that packs a lot of punch with an abundance of space and updates * Instantly appealing brick ranch features approx. 2,676 finished SF * Main level features 3 Bedrooms, 1.5 Baths, while the beautifully finished lower level offers even more living space … with 2 additional rooms for use as bedrooms/office/storage, family room, large laundry room and full bath * New furnace 2023 * The updated kitchen beams with white cabinetry * Gorgeous refinished hardwood floors in main floor living room and bedrooms * Updated hall bath and lower level bath * Built-in bookshelves * Storage shed in back yard * Additional storage closet in carport * Lovely front porch & covered patio * Walking distance to restaurant, post office & church all just down the street * Get ready to fall in love with this fresh, bright, move-in ready home – a Kelso Kutie for sure!
Home Details
Home Type
- Single Family
Est. Annual Taxes
- $709
Year Built
- Built in 1968
Lot Details
- 6,534 Sq Ft Lot
- Lot Dimensions are 60x109
- Level Lot
Home Design
- Ranch Style House
- Traditional Architecture
- Brick or Stone Mason
- Poured Concrete
Interior Spaces
- Open Floorplan
- Built-in Bookshelves
- Insulated Windows
- Atrium Doors
- Family Room
- Living Room
- Formal Dining Room
- Den
- Bonus Room
- Fire and Smoke Detector
Kitchen
- Breakfast Bar
- Electric Oven or Range
- Dishwasher
Flooring
- Wood
- Partially Carpeted
Bedrooms and Bathrooms
- 3 Main Level Bedrooms
Partially Finished Basement
- Basement Fills Entire Space Under The House
- Sump Pump
- Bedroom in Basement
- Finished Basement Bathroom
Parking
- 1 Carport Space
- Off-Street Parking
Outdoor Features
- Covered patio or porch
- Shed
Schools
- Kelso Elem. Elementary And Middle School
- Kelso - Various Choices High School
Utilities
- Forced Air Heating and Cooling System
- Heating System Uses Gas
- Gas Water Heater
- High Speed Internet
Community Details
- Recreational Area
Listing and Financial Details
- Assessor Parcel Number 05-3.0-07.00-004-002-007.20
Ownership History
Purchase Details
Home Financials for this Owner
Home Financials are based on the most recent Mortgage that was taken out on this home.Purchase Details
Home Financials for this Owner
Home Financials are based on the most recent Mortgage that was taken out on this home.Purchase Details
Similar Homes in Scott City, MO
Home Values in the Area
Average Home Value in this Area
Purchase History
| Date | Buyer | Sale Price | Title Company |
|---|---|---|---|
| Cayce Deshawn | -- | Ward Title Insurance | |
| Eftink Adam | -- | Semo Title | |
| Merkley Patricia | $233,016 | Reliable Community Title | |
| Froemsdorf Thomas | -- | Reliable Cmnty Ttl Co Llc |
Mortgage History
| Date | Status | Borrower | Loan Amount |
|---|---|---|---|
| Open | Cayce Deshawn | $225,834 | |
| Closed | Cayce Deshawn | $9,033 | |
| Previous Owner | Merkley Patricia | $175,200 |
Property History
| Date | Event | Price | Change | Sq Ft Price |
|---|---|---|---|---|
| 10/16/2023 10/16/23 | Sold | -- | -- | -- |
| 09/17/2023 09/17/23 | Pending | -- | -- | -- |
| 09/02/2023 09/02/23 | Price Changed | $218,900 | -2.7% | $82 / Sq Ft |
| 08/16/2023 08/16/23 | For Sale | $224,900 | -- | $84 / Sq Ft |
Tax History Compared to Growth
Tax History
| Year | Tax Paid | Tax Assessment Tax Assessment Total Assessment is a certain percentage of the fair market value that is determined by local assessors to be the total taxable value of land and additions on the property. | Land | Improvement |
|---|---|---|---|---|
| 2024 | $709 | $13,840 | $0 | $0 |
| 2023 | $708 | $13,840 | $0 | $0 |
| 2022 | $683 | $13,280 | $0 | $0 |
| 2021 | $0 | $13,280 | $0 | $0 |
| 2020 | $0 | $12,720 | $0 | $0 |
| 2019 | -- | $12,720 | $0 | $0 |
| 2018 | -- | $12,720 | $0 | $0 |
| 2017 | -- | $12,720 | $0 | $0 |
Agents Affiliated with this Home
-
Marlene Bell

Seller's Agent in 2023
Marlene Bell
Edge Realty
(573) 604-2355
295 Total Sales
Map
Source: MARIS MLS
MLS Number: MIS23049300
APN: 05-3.0-07.00-004-002-007.20
- 52 State Highway Pp
- 2501 Ellis St
- 301 Kimberly Dr
- 309 Steck St
- 2514 James St
- 1616 Mary St
- 1305 Perkins St
- 109 Jefferson Ave
- 214 Vicki Lynn Cir
- 612 3rd St
- 509 3rd St W
- 15 Nellie Ave
- 700 4th St E
- 403 Sycamore St
- 302 5th St E
- 63 County Highway 323
- 108 Wade Dr
- 1932 Roth Dr
- 10 County Road 205
- 11 County Road 205
- 121 N Messmer St
- 210 Arlington
- 125 Blattel Dr
- 118 N Messmer St
- 101 Messmer St N
- 141 N Messmer St
- 148 N Messmer St
- 130 Blattel St
- 141 Messmer St S
- 130 Blattel Dr
- 117 Blattel St
- 106 Messmer St S
- 120 Blattel St
- 11 State Highway Pp
- 11 State Highway Pp
- 11 Hwy Pp
- 0 State Highway Pp Unit 60989
- 0 State Highway Pp Unit 62852
- 0 State Highway Pp Unit 63469
- 0 State Highway Pp Unit 77483

