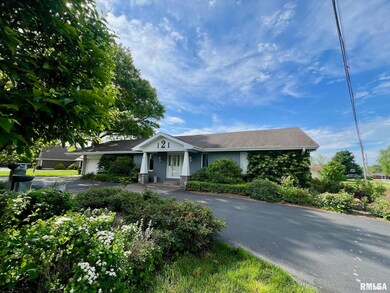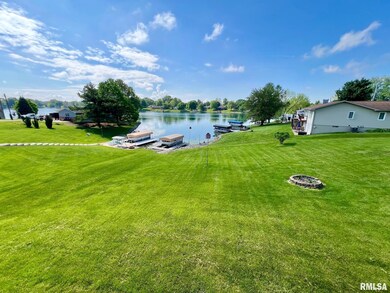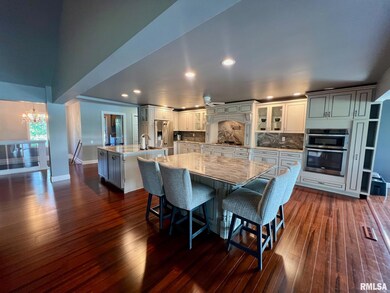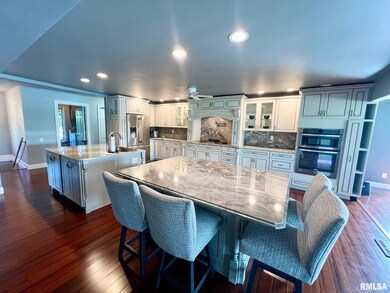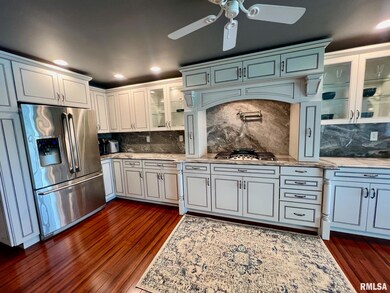Stunning 4 bed/ 3 Ba Ranch on Lake Petersburg! There is SOOO much to tell about this GORGEOUS home and its remodel~ new Slider, raised sunken Liv Rm Floor, added Brazilian Cherry Bamboo Floors, New Trim, Crown Molding, Updated Main Fl Bath, New Chic Staircase to Lower Level, Lighting, Fans, Greenview Landscaping & Custom Kitchen...AND SOLAR! WOW Kit is right out of a magazine! 2 islands, marble countertops, custom focal stove area complete w pot filler, glass doors to display dishes, pullouts, spice rack, stainless appliances, built in pantry, communication station and custom additions in other areas. Liv Rm has curved wall brick FP, vaulted ceiling and pillars to divide areas. Family Rm has built in entertainment center and amazing views! Master needs its own zip code~ one of a kind views with covered portion outside huge slider doors! Walk in closet and tiled bath w separate sink areas and walk in zero entry shower~ no doors! Another main floor Bedrm and newly updated custom bath compete w walk in shower w glass doors and vessel sink! Wall tiles to match~ GORGEOUS! Downstairs has Rec Room w FP, den area, 2 more bedrooms & full bath w original retro shower! Entertaining spaces galore starting with covered upper deck that can hold "an army" , sunbathing deck, stairs to more covered area PLUS and enormous sunroom extending back of home!! Extensive Landscaping & Fountain. 34 Solar panels added in 2022! Dock and lift included! WOWZER!!


