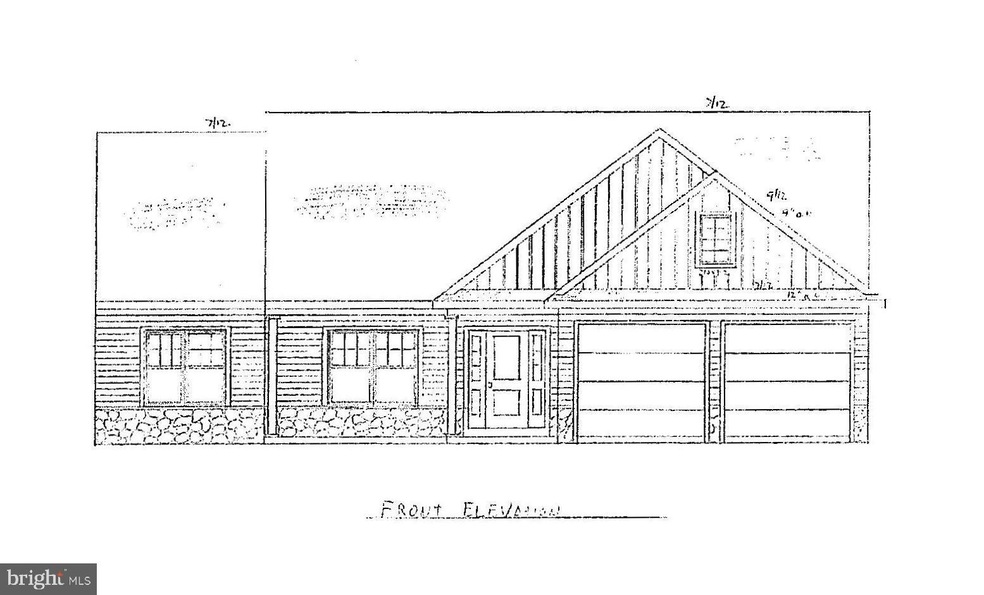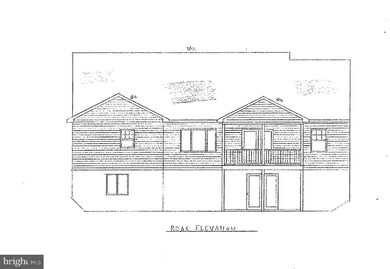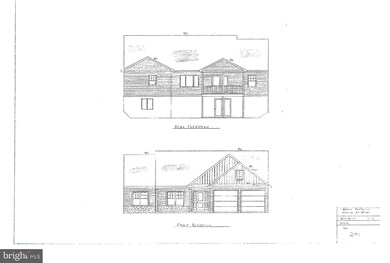
121 N West View Dr Elizabethtown, PA 17022
Estimated Value: $241,000 - $578,000
Highlights
- New Construction
- Scenic Views
- Deck
- Rheems El School Rated A
- Open Floorplan
- Rambler Architecture
About This Home
As of April 2023New One Story House Plan that is currently under Construction. Completion May 2023. This home has 9' ceilings on first floor and the daylight basement. There is also basement under the garage for additional storage/living space. A huge basement for finishing into lots of additional space. The home features 3 bedrooms, large open family room with vaulted ceilings and gas fireplace, dining area and kitchen. Home is backed up to open space/future walking trail and a pasture. Some selections still available through February.
Last Agent to Sell the Property
Berkshire Hathaway HomeServices Homesale Realty License #AB047703L Listed on: 01/27/2023

Home Details
Home Type
- Single Family
Est. Annual Taxes
- $6,459
Year Built
- Built in 2023 | New Construction
Lot Details
- 10,000 Sq Ft Lot
- Lot Dimensions are 75 x 133
- Backs To Open Common Area
- Rural Setting
- Cleared Lot
- Property is in excellent condition
HOA Fees
- $25 Monthly HOA Fees
Parking
- 2 Car Attached Garage
- 2 Driveway Spaces
- Front Facing Garage
- Garage Door Opener
- On-Street Parking
Home Design
- Rambler Architecture
- Poured Concrete
- Frame Construction
- Shingle Roof
- Asphalt Roof
- Shake Siding
- Stone Siding
- Vinyl Siding
- Passive Radon Mitigation
- Concrete Perimeter Foundation
- Stick Built Home
Interior Spaces
- Property has 1 Level
- Open Floorplan
- Ceiling height of 9 feet or more
- Ceiling Fan
- Recessed Lighting
- Stone Fireplace
- Fireplace Mantel
- Gas Fireplace
- Double Pane Windows
- Vinyl Clad Windows
- Double Hung Windows
- Family Room Off Kitchen
- Dining Room
- Scenic Vista Views
- Laundry on main level
Kitchen
- Electric Oven or Range
- Built-In Microwave
- Dishwasher
- Kitchen Island
- Upgraded Countertops
- Disposal
Flooring
- Carpet
- Laminate
Bedrooms and Bathrooms
- 3 Main Level Bedrooms
- En-Suite Primary Bedroom
- En-Suite Bathroom
- Walk-In Closet
- 2 Full Bathrooms
- Walk-in Shower
Basement
- Basement Fills Entire Space Under The House
- Rear Basement Entry
- Drainage System
- Sump Pump
- Natural lighting in basement
Accessible Home Design
- Doors with lever handles
Outdoor Features
- Deck
- Screened Patio
Schools
- Bear Creek Middle School
- Elizabethtown Area High School
Utilities
- Forced Air Heating and Cooling System
- 200+ Amp Service
- Natural Gas Water Heater
- Municipal Trash
- Cable TV Available
Listing and Financial Details
- Assessor Parcel Number 160-32886-0
Community Details
Overview
- $400 Capital Contribution Fee
- Stoneybrook Of Elizabethtown HOA
- Built by Rohrers Construction
- Stoneybrook Subdivision, New Design One Story Floorplan
Recreation
- Jogging Path
Ownership History
Purchase Details
Home Financials for this Owner
Home Financials are based on the most recent Mortgage that was taken out on this home.Similar Homes in Elizabethtown, PA
Home Values in the Area
Average Home Value in this Area
Purchase History
| Date | Buyer | Sale Price | Title Company |
|---|---|---|---|
| Bautista Family Living Trust | $494,900 | None Listed On Document |
Property History
| Date | Event | Price | Change | Sq Ft Price |
|---|---|---|---|---|
| 04/28/2023 04/28/23 | Sold | $494,900 | 0.0% | $263 / Sq Ft |
| 02/15/2023 02/15/23 | Pending | -- | -- | -- |
| 01/27/2023 01/27/23 | For Sale | $494,900 | -- | $263 / Sq Ft |
Tax History Compared to Growth
Tax History
| Year | Tax Paid | Tax Assessment Tax Assessment Total Assessment is a certain percentage of the fair market value that is determined by local assessors to be the total taxable value of land and additions on the property. | Land | Improvement |
|---|---|---|---|---|
| 2024 | $6,459 | $270,500 | $51,000 | $219,500 |
| 2023 | $1,070 | $45,900 | $45,900 | $0 |
| 2022 | $1,046 | $45,900 | $45,900 | $0 |
Agents Affiliated with this Home
-
Robert Gruber

Seller's Agent in 2023
Robert Gruber
Berkshire Hathaway HomeServices Homesale Realty
(717) 940-3687
65 in this area
84 Total Sales
-
Robert English

Buyer's Agent in 2023
Robert English
Berkshire Hathaway HomeServices Homesale Realty
(717) 413-2749
28 in this area
80 Total Sales
Map
Source: Bright MLS
MLS Number: PALA2030226
APN: 160-32886-0-0000
- 4 Marsh Run
- 210 Randolph Dr
- 223 Randolph Dr
- 109 Lindsey Ln
- 120 Ridgefield Dr
- 17 Southwoods Dr
- 771 W Ridge Rd
- 51 Cobble Ln
- 17 Magnolia Dr
- 4560 Bossler Rd
- 31 Yorkshire Ct
- 265 Maytown Rd
- 108 Sawmill Run
- 35 Maize Cir
- 1732 Turnpike Rd
- 662 S Market St
- 325 W High St
- 635 S Market St
- 20 Silver Dr
- 925 S Spruce St
- 121 N West View Dr
- 109 N Westview Dr
- 103 N Westview Dr
- 1207 W Ridge Rd
- 22 Marsh Run
- 308 Ridge Rd Unit CEDAR MANOR
- 324 Ridge Rd Unit Cedar Manor
- 249 Pebble Dr
- 245 Pebble Dr
- 348 Ridge Rd
- 241 Pebble Dr
- 240 Pebble Dr
- 345 Ridge Rd
- 313 W Ridge Rd
- 237 Pebble Dr
- 17 Stoneybrook Ln
- 21 Stoneybrook Ln
- 21 Westview Dr
- 232 Pebble Dr
- 233 Pebble Dr


