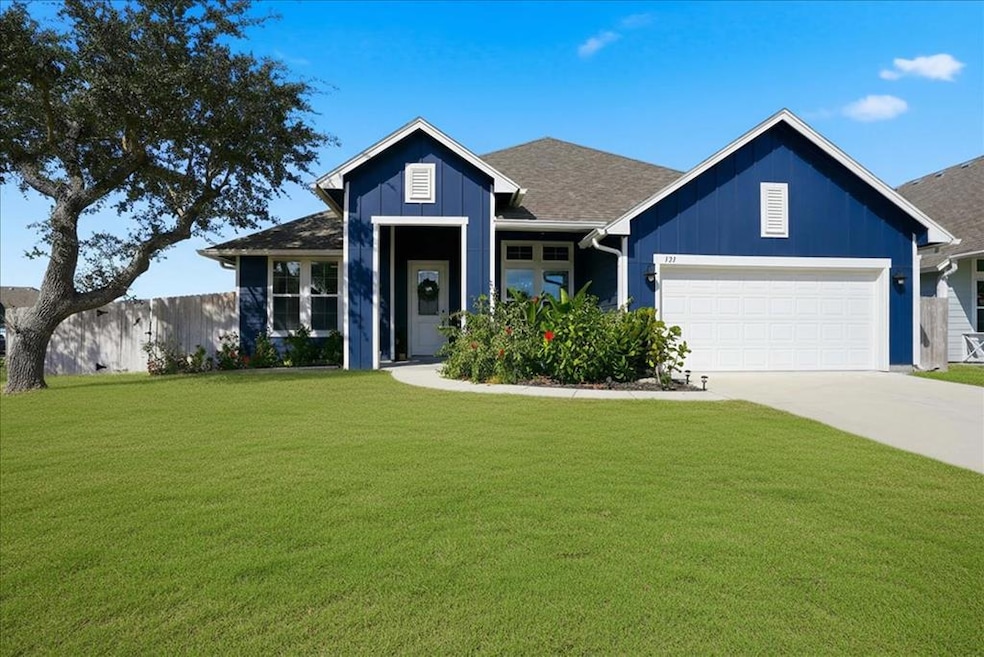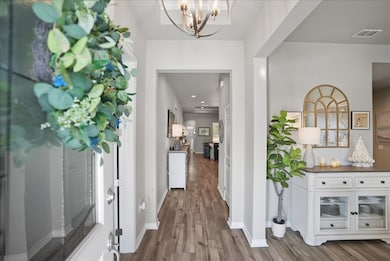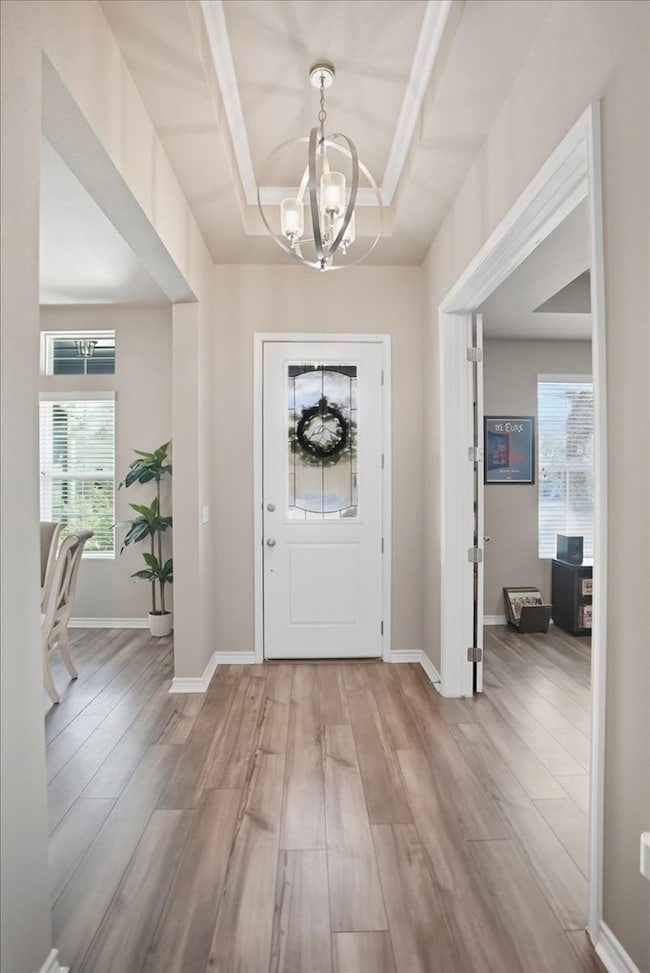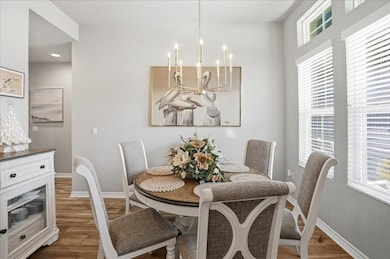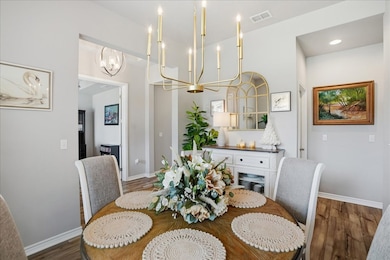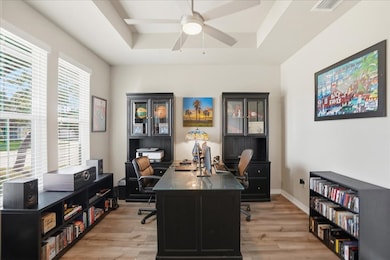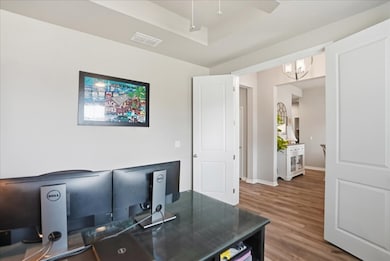121 Norwood Oaks Dr Rockport, TX 78382
Estimated payment $3,217/month
Highlights
- Wooded Lot
- Corner Lot
- Covered Patio or Porch
- Traditional Architecture
- Solid Surface Countertops
- Walk-In Pantry
About This Home
Welcome to this immaculate, move-in ready home in one of Rockport's most sought-after neighborhoods! Built just two years ago, this 4-bedroom, 3-bath residence with a dedicated office sits on an oversized 10,601-sq-ft corner lot with no neighbors on one side and a peaceful backdrop overlooking the community park directly behind it. The Heron floorplan, especially with almost every upgrade available, is a showstopper and everyone's favorite. The spacious family room features custom built-ins and flows seamlessly into the chef's kitchen with an oversized island, abundant cabinetry, electric cooktop with built-in oven, walk-in pantry, and upgraded finishes throughout. The owner's suite features bay windows with a view of the back yard. The owner's bath does not disappoint – 2 walk-in closets, dual sinks, separate shower as well as a soaking tub. The outdoor space is sensational - extended covered patio—perfect for relaxing, grilling, or entertaining. Additional concrete walkways on both sides of the home create easy access around the yard, and there's plenty of space to add a future pool and outdoor kitchen if desired. This home is spotless, tastefully upgraded, and truly move-in ready. Located in a friendly community close to parks, schools, and shopping, it offers the perfect blend of comfort, convenience, and neighborhood charm.
Listing Agent
RE/MAX SECURITY R. E. Brokerage Phone: 3617292256 License #TREC #0574638 Listed on: 11/07/2025

Home Details
Home Type
- Single Family
Est. Annual Taxes
- $7,202
Year Built
- Built in 2023
Lot Details
- 10,601 Sq Ft Lot
- Partially Fenced Property
- Wood Fence
- Landscaped
- Corner Lot
- Interior Lot
- Sprinkler System
- Wooded Lot
HOA Fees
- $35 Monthly HOA Fees
Parking
- 2 Car Attached Garage
- Garage Door Opener
Home Design
- Traditional Architecture
- Slab Foundation
- Frame Construction
- Composition Roof
- HardiePlank Type
Interior Spaces
- 2,453 Sq Ft Home
- 1-Story Property
- Ceiling Fan
- Insulated Windows
- Blinds
- Insulated Doors
- Formal Dining Room
Kitchen
- Breakfast Bar
- Walk-In Pantry
- Built-In Electric Oven
- Electric Cooktop
- Built-In Microwave
- Dishwasher
- Kitchen Island
- Solid Surface Countertops
- Disposal
Flooring
- Carpet
- Terrazzo
- Vinyl
Bedrooms and Bathrooms
- 4 Bedrooms
- Split Bedroom Floorplan
- Walk-In Closet
- 3 Full Bathrooms
- Dual Vanity Sinks in Primary Bathroom
- Separate Shower in Primary Bathroom
- Soaking Tub
Laundry
- Laundry in unit
- Electric Dryer Hookup
Home Security
- Storm Windows
- Storm Doors
- Fire and Smoke Detector
Outdoor Features
- Covered Patio or Porch
- Rain Gutters
Utilities
- Central Heating and Cooling System
- Vented Exhaust Fan
- Cable TV Available
Community Details
- Wandering Oaks Subdivision
Map
Home Values in the Area
Average Home Value in this Area
Tax History
| Year | Tax Paid | Tax Assessment Tax Assessment Total Assessment is a certain percentage of the fair market value that is determined by local assessors to be the total taxable value of land and additions on the property. | Land | Improvement |
|---|---|---|---|---|
| 2025 | $7,202 | $453,290 | $62,500 | $390,790 |
| 2024 | $7,202 | $453,290 | $62,500 | $390,790 |
| 2023 | $241 | $15,770 | $15,770 | $0 |
| 2022 | $280 | $15,770 | $15,770 | $0 |
| 2021 | $297 | $15,770 | $15,770 | $0 |
| 2020 | $308 | $15,770 | $15,770 | $0 |
| 2019 | -- | $45,050 | $45,050 | $0 |
Property History
| Date | Event | Price | List to Sale | Price per Sq Ft |
|---|---|---|---|---|
| 11/07/2025 11/07/25 | For Sale | $489,000 | -- | $199 / Sq Ft |
Purchase History
| Date | Type | Sale Price | Title Company |
|---|---|---|---|
| Special Warranty Deed | -- | None Listed On Document | |
| Warranty Deed | -- | -- |
Mortgage History
| Date | Status | Loan Amount | Loan Type |
|---|---|---|---|
| Open | $435,730 | New Conventional |
Source: Rockport Area Association of REALTORS®
MLS Number: 149064
APN: 6302-006-001-000
- 129 Broad Oak Dr
- 141 Broad Oak Dr
- 146 Norwood Oaks Dr
- 105 Broad Oak Dr
- 113 Broad Oak Dr
- 130 Broad Oak Dr
- 101 Broad Oak Dr
- 140 Shadow Moss Ln
- 157 Shady Terrace
- 118 Shady Terrace
- 106 Shady Terrace
- 105 Shadow Moss Ln
- 109 Highwood Dr
- Fargo Plan at Kokomo
- Camden Plan at Kokomo
- Midland Plan at Kokomo
- Texas Cali Plan at Kokomo
- Bellvue Plan at Kokomo
- Ashburn Plan at Kokomo
- Lakeway Plan at Kokomo
- 118 Shady Terrace
- 2400 Fm 2165
- 133 Antigua Dr
- 122 Lavaca Cir
- 209 Forest Hills Unit 229
- 140 Lavaca Cir
- 112 Forest Hills
- 1702 Fm 3036
- 221 Marion Dr
- 210 Oak Bay St Unit 703
- 210 Oak Bay Dr
- 1101 Palmetto Ave Unit PRIVATE RV LOT
- 3441 Loop 1781 Unit 7-B
- 362 Rattlesnake Point Rd
- 121 Oasis Cir
- 153 Oasis Cir
- 2631 Harbor Cove
- 607 Palmetto Ave Unit 2
- 112 E Linden St
- 2635 Harbor Cove
