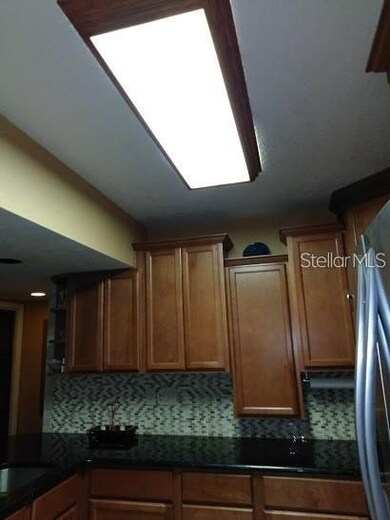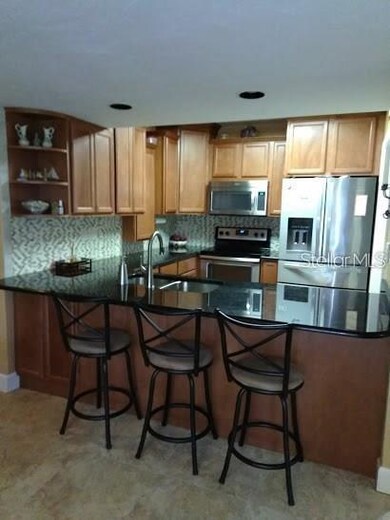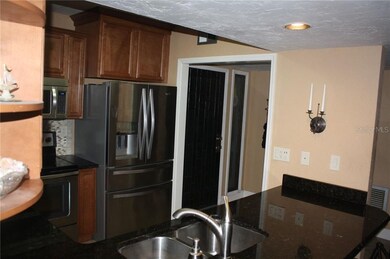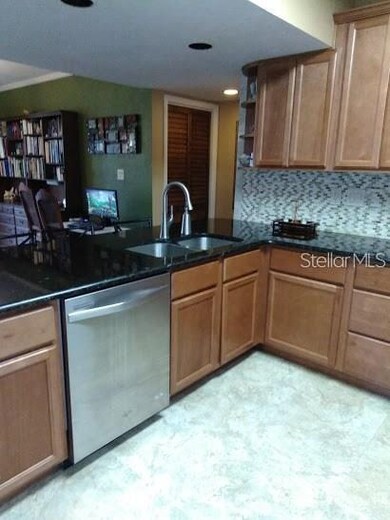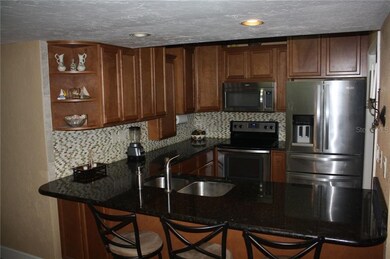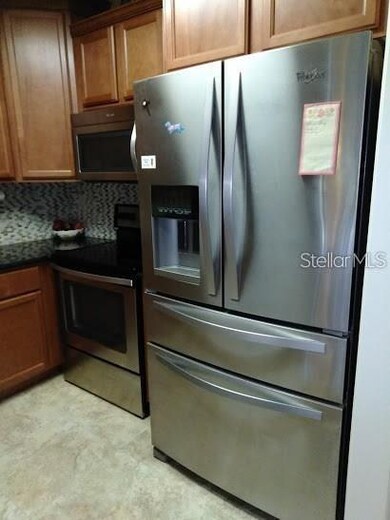
121 Palm View Ct Unit 3520/1 Haines City, FL 33844
Estimated Value: $136,000 - $144,000
Highlights
- On Golf Course
- Oak Trees
- Contemporary Architecture
- Fitness Center
- Open Floorplan
- Main Floor Primary Bedroom
About This Home
As of February 2021BEAUTIFUL COMPLETELY REMODELED 2 BED 2 BATH LOWER CONDO UNIT: Located in the popular Grenelefe Golf Community, also noted for its peaceful natural surroundings. The kitchen has been completely remodeled with the bar area extended for extra seating, with beautiful custom cabinetry, modern design backsplash, granite countertops, all stainless appliances, raised ceiling, plus new lighting fixture. Easy maintenance with 20 x 20 ceramic tile throughout living areas and hall. A large walk-in pantry is off the kitchen with floor to ceiling shelves make for plenty of extra storage, and closets in hall and both bedrooms. Both bathrooms have been upgraded the master has a new tiled shower surround, new cabinetry, lighting, and floor tile. Guest bath has new tub, shower fixtures, lighting, cabinetry, and floor tile. Sliding glass door access to all the rooms to your 37 foot screened lanai for entertaining and relaxing, or watching the Golfers play the course. Use as your primary residence, vacation getaway, or investment rental. Close to all Disney area attractions, restaurants, shopping malls, and our sunny coastal beaches. Call and make an appointment to see this very special condo unit today!
Last Agent to Sell the Property
CHOICE PROPERTIES OF CENT FL License #591113 Listed on: 01/11/2021
Property Details
Home Type
- Condominium
Est. Annual Taxes
- $395
Year Built
- Built in 1981
Lot Details
- On Golf Course
- Southeast Facing Home
- Mature Landscaping
- Metered Sprinkler System
- Oak Trees
HOA Fees
- $330 Monthly HOA Fees
Parking
- Open Parking
Home Design
- Contemporary Architecture
- Slab Foundation
- Wood Frame Construction
- Shingle Roof
- Wood Siding
- Stone Siding
- Stucco
Interior Spaces
- 1,123 Sq Ft Home
- 2-Story Property
- Open Floorplan
- Furnished
- Ceiling Fan
- Blinds
- Sliding Doors
- Family Room Off Kitchen
- Ceramic Tile Flooring
- Golf Course Views
- Laundry Located Outside
Kitchen
- Eat-In Kitchen
- Range
- Recirculated Exhaust Fan
- Microwave
- Ice Maker
- Dishwasher
- Stone Countertops
- Disposal
Bedrooms and Bathrooms
- 2 Bedrooms
- Primary Bedroom on Main
- Split Bedroom Floorplan
- 2 Full Bathrooms
Outdoor Features
- Enclosed patio or porch
- Exterior Lighting
Schools
- Sandhill Elementary School
- Boone Middle School
- Haines City Senior High School
Utilities
- Central Air
- Wall Furnace
- Underground Utilities
- Electric Water Heater
- High Speed Internet
- Cable TV Available
Listing and Financial Details
- Assessor Parcel Number 28-28-07-935090-035200
Community Details
Overview
- Optional Additional Fees
- Association fees include escrow reserves fund, fidelity bond, insurance, maintenance exterior, ground maintenance, maintenance repairs, manager, pest control, sewer, trash
- Chris Gourgie Association, Phone Number (863) 422-0166
- Grenelefe Camelot Condo Unit 05 Ph 01 Subdivision
- Association Approval Required
- Association Owns Recreation Facilities
- The community has rules related to building or community restrictions, allowable golf cart usage in the community
Recreation
- Golf Course Community
- Fitness Center
- Community Pool
- Community Spa
Pet Policy
- Pets up to 60 lbs
- Limit on the number of pets
- Pet Size Limit
- Breed Restrictions
Ownership History
Purchase Details
Home Financials for this Owner
Home Financials are based on the most recent Mortgage that was taken out on this home.Purchase Details
Purchase Details
Purchase Details
Home Financials for this Owner
Home Financials are based on the most recent Mortgage that was taken out on this home.Similar Homes in Haines City, FL
Home Values in the Area
Average Home Value in this Area
Purchase History
| Date | Buyer | Sale Price | Title Company |
|---|---|---|---|
| Sarabia Pedro | $113,000 | Integrity First Title Llc | |
| Post Christopher G | -- | None Available | |
| Post Christopher G | $69,000 | Polk Professional Title Insu | |
| Booth John D | $53,000 | -- |
Mortgage History
| Date | Status | Borrower | Loan Amount |
|---|---|---|---|
| Previous Owner | Booth John D | $41,600 |
Property History
| Date | Event | Price | Change | Sq Ft Price |
|---|---|---|---|---|
| 02/19/2021 02/19/21 | Sold | $113,000 | -2.6% | $101 / Sq Ft |
| 01/18/2021 01/18/21 | Pending | -- | -- | -- |
| 01/11/2021 01/11/21 | For Sale | $116,000 | -- | $103 / Sq Ft |
Tax History Compared to Growth
Tax History
| Year | Tax Paid | Tax Assessment Tax Assessment Total Assessment is a certain percentage of the fair market value that is determined by local assessors to be the total taxable value of land and additions on the property. | Land | Improvement |
|---|---|---|---|---|
| 2023 | $1,742 | $104,500 | $0 | $0 |
| 2022 | $1,437 | $95,000 | $100 | $94,900 |
| 2021 | $409 | $42,435 | $0 | $0 |
| 2020 | $395 | $41,849 | $0 | $0 |
| 2018 | $353 | $40,145 | $0 | $0 |
| 2017 | $340 | $39,319 | $0 | $0 |
| 2016 | $343 | $38,510 | $0 | $0 |
| 2015 | $188 | $36,870 | $0 | $0 |
| 2014 | $671 | $31,460 | $0 | $0 |
Agents Affiliated with this Home
-
Vicki Beutel

Seller's Agent in 2021
Vicki Beutel
CHOICE PROPERTIES OF CENT FL
(863) 617-8573
41 Total Sales
-
Omar Andreasen

Buyer's Agent in 2021
Omar Andreasen
EXP REALTY LLC
(689) 261-5754
201 Total Sales
Map
Source: Stellar MLS
MLS Number: P4913997
APN: 28-28-07-935090-035200
- 133 Palm View Ct Unit 3513/4
- 18 Coventry Dr
- 38 Grenewood Ln
- 4171 Abbey Ct
- 19 Aspen Dr Unit 19
- 1 Huntley Ct
- 109 Arrowhead Ln
- 7 Huntley Ct
- 2383 Burnway Rd Unit 2383
- 501 Maple Leaf Ct Unit 501A
- 402 Cypress Dr
- 72 Aspen Dr
- 11 Huntley Ct
- 30 Aspen Dr
- 552 Maple Leaf Ct
- 321 Birch Way Unit 321
- 37 Spring Ln
- 41 Spring Ln
- 103 Coventry Ln
- 104 Coventry Ln
- 121 Palm View Ct Unit 3520/1
- 138 Palm View Ct Unit 35189
- 3517 Camelot Dr
- 136 Palm View Ct Unit 5
- 133 Palm View Ct Unit A
- 131 Palm View Ct Unit 3510/1
- 148 Palm View Ct Unit 3508/9
- 3505 Camelot Dr Unit 3505
- 146 Palm View Ct Unit 3505/6
- 142 Palm View Ct Unit 3502
- 3500 Camelot Dr Unit 3500
- 158 Palm View Ct Unit 34989
- 158 Palm View Ct Unit 158
- 158 Palm View Ct
- 157 Palm View Ct Unit 3497
- 157 Palm View Ct
- 152 Palm View Ct Unit 3492
- 112 Palm View Ct Unit 3532
- 112 Palm View Ct
- 3535 Palm Ct Unit 5

