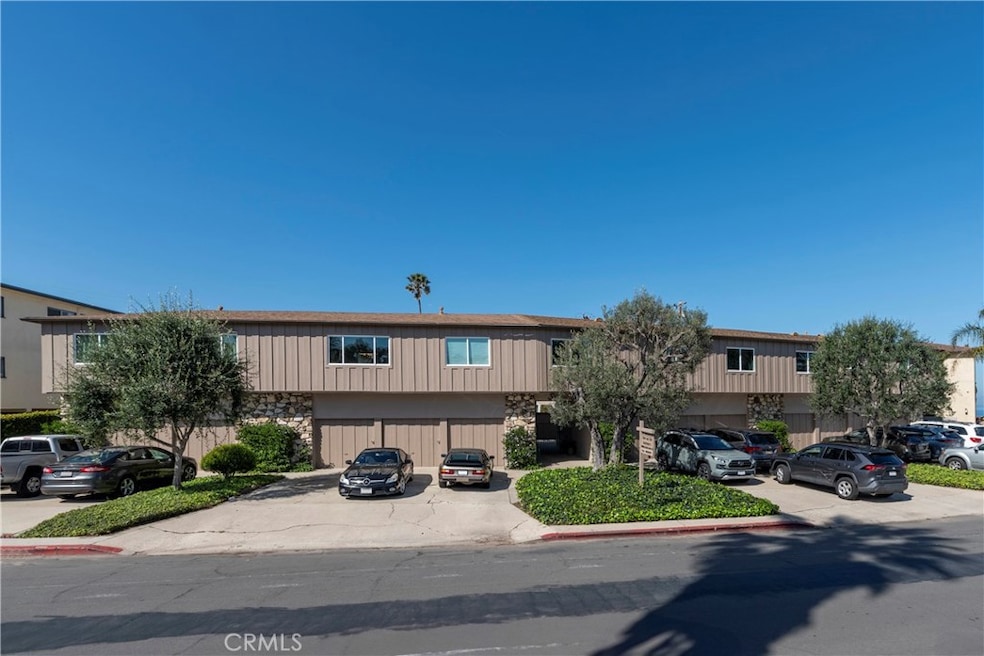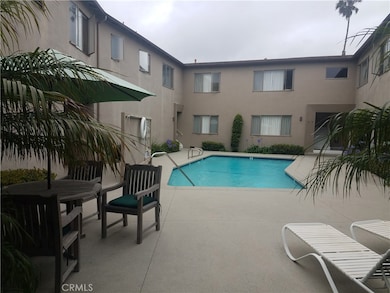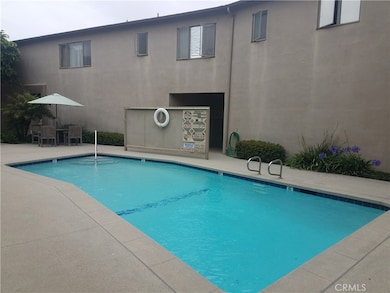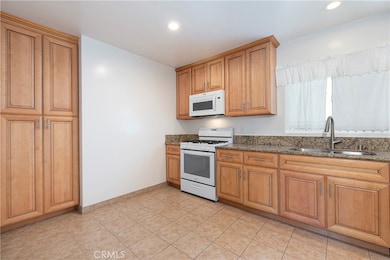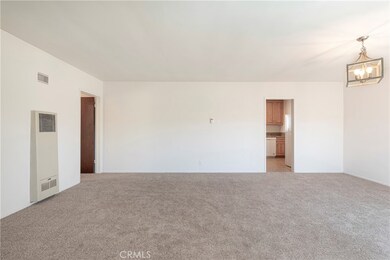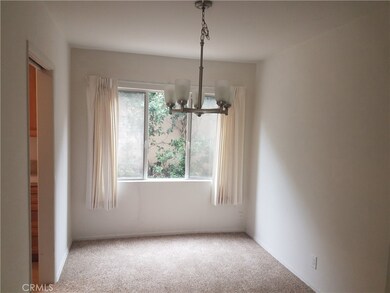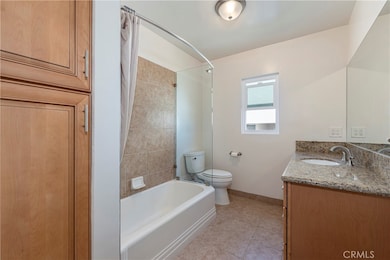121 Paseo de la Concha Unit I Redondo Beach, CA 90277
Riviera NeighborhoodHighlights
- Ocean View
- 0.37 Acre Lot
- Property is near a park
- Riviera Elementary School Rated A
- Open Floorplan
- 2-minute walk to Miramar Park
About This Home
Welcome to one of the best Redondo Beach area locations on Paseo De La Concha! This two-bedroom first floor unit is only a few steps to the sand at Redondo Beach and Miramar “Dolphin” Park! The ocean breezes and sound of the waves will soothe you no matter what time it is! This unit was remodeled and features new paint, Granite Counters, Custom Tile floors in Kitchen and Bathroom, quality Maple Cabinetry throughout, and much more. This property has 1 Garage Parking Space and 2 Driveway Parking Spaces (3 total spaces). This property is also located 2 blocks from the Riviera Village with plenty of restaurants, markets, and plenty of beach amenities, i.e bikes, surf boards, paddle boards. Amenities include a Pool and Laundry room on site.
Listing Agent
New Homes and Land Brokers Brokerage Phone: 3102596698 License #01381742 Listed on: 07/28/2025
Property Details
Home Type
- Multi-Family
Year Built
- Built in 1956
Lot Details
- 0.37 Acre Lot
- End Unit
- 1 Common Wall
- Block Wall Fence
- Landscaped
- Level Lot
- Sprinkler System
Parking
- 1 Car Garage
- 2 Open Parking Spaces
- Parking Storage or Cabinetry
- Parking Available
- Driveway
- Assigned Parking
Property Views
- Ocean
- Pool
- Neighborhood
Home Design
- Traditional Architecture
- Apartment
- Entry on the 1st floor
- Raised Foundation
Interior Spaces
- 965 Sq Ft Home
- 2-Story Property
- Open Floorplan
- Recessed Lighting
- Living Room
- Carpet
- Laundry Room
Kitchen
- Gas Range
- Microwave
- Dishwasher
- Granite Countertops
- Disposal
Bedrooms and Bathrooms
- 2 Main Level Bedrooms
- 1 Full Bathroom
- Granite Bathroom Countertops
- Bathtub with Shower
Utilities
- Wall Furnace
- Water Heater
Additional Features
- Exterior Lighting
- Property is near a park
Listing and Financial Details
- Security Deposit $3,395
- Rent includes gardener, pool, sewer, trash collection, water
- 12-Month Minimum Lease Term
- Available 2/28/25
- Tax Lot 4
- Tax Tract Number 10303
- Assessor Parcel Number 7511018003
Community Details
Overview
- No Home Owners Association
- 10 Units
Amenities
- Laundry Facilities
Recreation
- Community Pool
- Park
Map
Source: California Regional Multiple Listing Service (CRMLS)
MLS Number: SB25169373
- 201 Calle Miramar Unit 16
- 163 Paseo de la Concha Unit 1
- 410 Paseo de la Concha
- 1724 Esplanade Unit C
- 1716 Camino de la Costa
- 433 Paseo de la Playa
- 431 Camino de Las Colinas
- 470 Camino de Encanto
- 320 Calle Mayor
- 527 Camino de Encanto
- 426 Via la Selva
- 118 Via Buena Ventura
- 1505 S Catalina Ave
- 309 Via Linda Vista
- 440 Via Los Miradores
- 411 Via Mesa Grande
- 1800 S Pacific Coast Hwy Unit 21
- 1800 S Pacific Coast Hwy Unit 94
- 1800 S Pacific Coast Hwy
- 649 Paseo de la Playa Unit 303
- 151 Paseo de la Concha Unit A
- 313 Calle Miramar
- 312 Calle Miramar Unit FL1-ID1167
- 100 Paseo de la Playa
- 360 The Village Unit FL2-ID615
- 420 Palos Verdes Blvd
- 332 Calle Mayor
- 202 Via Mesa Grande
- 161 Via Pasqual
- 1700 S Pacific Coast Hwy
- 1700 S Pacific Coast Hwy Unit 308
- 1700 S Pacific Coast Hwy Unit 304
- 1700 S Pacific Coast Hwy Unit 305
- 649 Paseo de la Playa Unit 307
- 502 Avenue G
- 1310 S Catalina Ave
- 422 Avenue F
- 1300 S Catalina Ave
- 512 Avenue G
- 507 Avenue G Unit H
