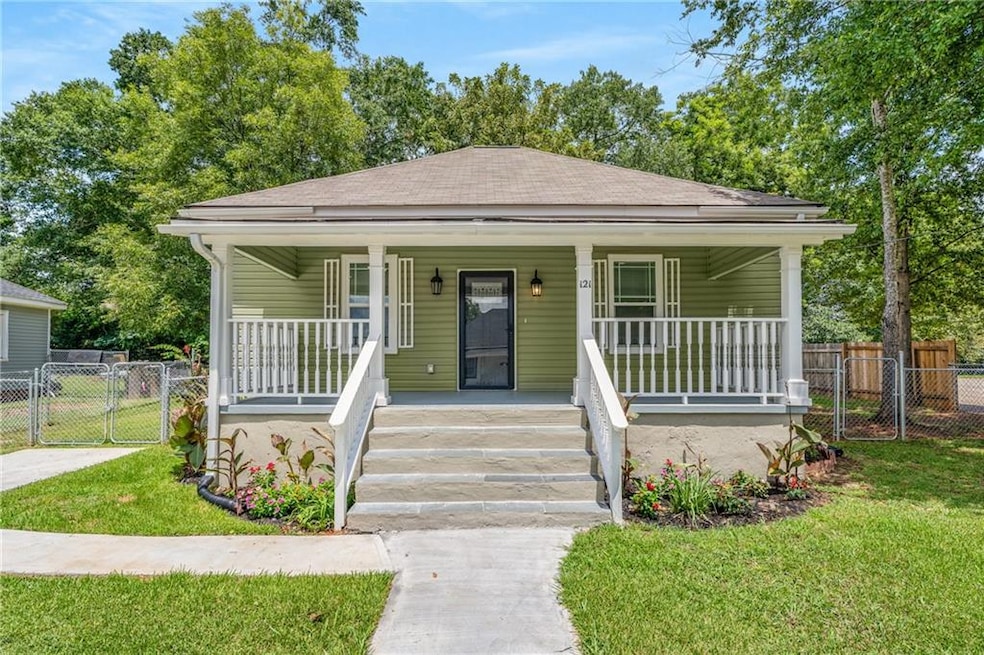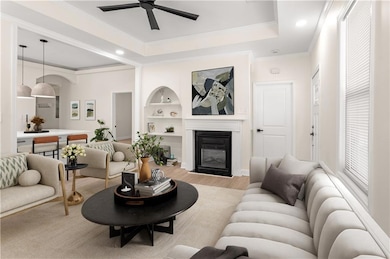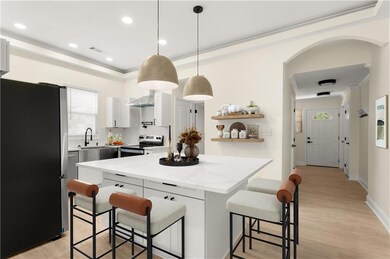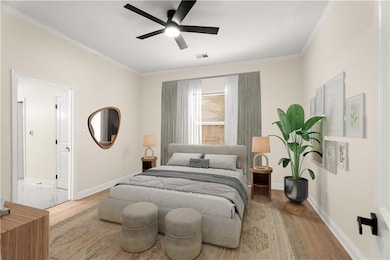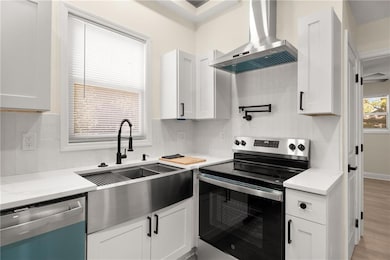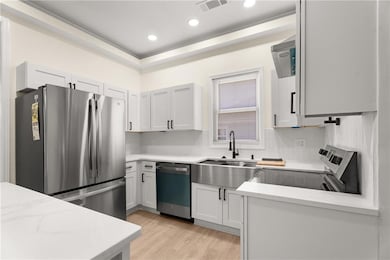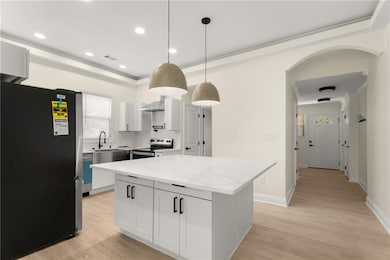121 Peachtree St Griffin, GA 30223
Spalding County NeighborhoodEstimated payment $1,205/month
Highlights
- Open-Concept Dining Room
- Traditional Architecture
- Stone Countertops
- Deck
- 1 Fireplace
- White Kitchen Cabinets
About This Home
Welcome to your dream home at 121 Peachtree St., Griffin, GA 30223! This fully renovated 3-bedroom, 2-bathroom residence offers a perfect blend of modern upgrades, timeless charm, and unbeatable convenience. Nestled in a friendly neighborhood, this move-in-ready home is ideal for families, first-time buyers, or anyone seeking a stylish retreat just minutes from downtown Griffin.
Enjoy a bright and open floor plan with 3 generously sized bedrooms and 2 full bathrooms, designed for modern living. The newly renovated kitchen boasts sleek stainless steel appliances, contemporary cabinetry, a stylish breakfast bar, and custom ambient lighting that creates a warm, inviting atmosphere for cooking and entertaining. Relax in the inviting living room, featuring large windows that flood the space with natural light and fresh, modern finishes. The master bedroom includes a beautifully updated en-suite bathroom with luxurious heated floors, offering a spa-like retreat for ultimate comfort. Step outside to a well-maintained backyard, perfect for entertaining, gardening, or unwinding. Every detail of this home has been thoughtfully updated, from new flooring and modern fixtures to energy-efficient systems, ensuring a turnkey experience. Plus, its prime location offers easy access to shopping, dining, schools, and major highways for a seamless commute. Seller is offering 1.5% toward a rate buy-down, allowing the buyer to take advantage of a 2-1 buy-down program.
Home Details
Home Type
- Single Family
Est. Annual Taxes
- $241
Year Built
- Built in 1972 | Remodeled
Lot Details
- 7,405 Sq Ft Lot
- Property fronts a county road
- Chain Link Fence
- Landscaped
- Back Yard Fenced and Front Yard
Parking
- Driveway
Home Design
- Traditional Architecture
- Slab Foundation
- Shingle Roof
- Composition Roof
- Vinyl Siding
Interior Spaces
- 1,300 Sq Ft Home
- 1-Story Property
- Bookcases
- Crown Molding
- Ceiling height of 9 feet on the main level
- Ceiling Fan
- 1 Fireplace
- Double Pane Windows
- Open-Concept Dining Room
- Laminate Flooring
- Pull Down Stairs to Attic
- Laundry in Hall
Kitchen
- Open to Family Room
- Eat-In Kitchen
- Electric Cooktop
- Range Hood
- Microwave
- Dishwasher
- Kitchen Island
- Stone Countertops
- White Kitchen Cabinets
- Disposal
Bedrooms and Bathrooms
- 3 Main Level Bedrooms
- Walk-In Closet
- 2 Full Bathrooms
- Dual Vanity Sinks in Primary Bathroom
- Low Flow Plumbing Fixtures
Outdoor Features
- Deck
- Exterior Lighting
- Front Porch
Schools
- Atkinson - Spalding Elementary School
- Cowan Road Middle School
- Spalding High School
Utilities
- Central Heating and Cooling System
Community Details
- Prop Dundee Mills Subdivision
Listing and Financial Details
- Assessor Parcel Number 110 05007
Map
Home Values in the Area
Average Home Value in this Area
Tax History
| Year | Tax Paid | Tax Assessment Tax Assessment Total Assessment is a certain percentage of the fair market value that is determined by local assessors to be the total taxable value of land and additions on the property. | Land | Improvement |
|---|---|---|---|---|
| 2024 | $241 | $6,732 | $1,920 | $4,812 |
| 2023 | $241 | $10,214 | $1,920 | $8,294 |
| 2022 | $325 | $8,935 | $1,280 | $7,655 |
| 2021 | $257 | $7,074 | $1,280 | $5,794 |
| 2020 | $258 | $7,074 | $1,280 | $5,794 |
| 2019 | $353 | $9,482 | $1,280 | $8,202 |
| 2018 | $342 | $8,938 | $1,280 | $7,658 |
| 2017 | $332 | $8,938 | $1,280 | $7,658 |
| 2016 | $357 | $9,427 | $1,280 | $8,147 |
| 2015 | $405 | $10,387 | $2,240 | $8,147 |
| 2014 | $413 | $10,387 | $2,240 | $8,147 |
Property History
| Date | Event | Price | List to Sale | Price per Sq Ft | Prior Sale |
|---|---|---|---|---|---|
| 11/09/2025 11/09/25 | For Sale | $225,000 | 0.0% | $173 / Sq Ft | |
| 10/29/2025 10/29/25 | Pending | -- | -- | -- | |
| 10/20/2025 10/20/25 | Price Changed | $225,000 | -4.3% | $173 / Sq Ft | |
| 10/15/2025 10/15/25 | For Sale | $235,000 | 0.0% | $181 / Sq Ft | |
| 10/05/2025 10/05/25 | Pending | -- | -- | -- | |
| 09/18/2025 09/18/25 | Price Changed | $235,000 | -6.0% | $181 / Sq Ft | |
| 09/05/2025 09/05/25 | Price Changed | $249,999 | -2.0% | $192 / Sq Ft | |
| 08/22/2025 08/22/25 | Price Changed | $255,000 | -3.8% | $196 / Sq Ft | |
| 08/08/2025 08/08/25 | For Sale | $265,000 | +341.7% | $204 / Sq Ft | |
| 09/09/2024 09/09/24 | Sold | $60,000 | +9.3% | $46 / Sq Ft | View Prior Sale |
| 09/01/2024 09/01/24 | Pending | -- | -- | -- | |
| 08/30/2024 08/30/24 | For Sale | $54,900 | -- | $42 / Sq Ft |
Purchase History
| Date | Type | Sale Price | Title Company |
|---|---|---|---|
| Warranty Deed | $60,000 | -- | |
| Warranty Deed | $22,500 | -- | |
| Quit Claim Deed | -- | -- | |
| Deed | $11,500 | -- | |
| Deed | $3,900 | -- |
Source: First Multiple Listing Service (FMLS)
MLS Number: 7629629
APN: 110-05-007
- 83 Elm St
- 2 Cedar Ave
- 1324-1342 Ruth St
- 360 N 19th St Unit E
- 130 Crystal Brook
- 358 N 19th St Unit H
- 829 N Hill St
- 140 Realty St
- 113-135 West Ave
- 502 W Broadway St
- 1597 W Mcintosh Rd
- 106 E Cherry St
- 1652 Hallmark Hills Dr
- 438 N 5th St
- 1110 W Poplar St
- 1560 Flynt St
- 1569 Georgia Highway 16 W
- 1247 Cherokee Ave
- 512 Elles Way
- 617 Meriwether St
