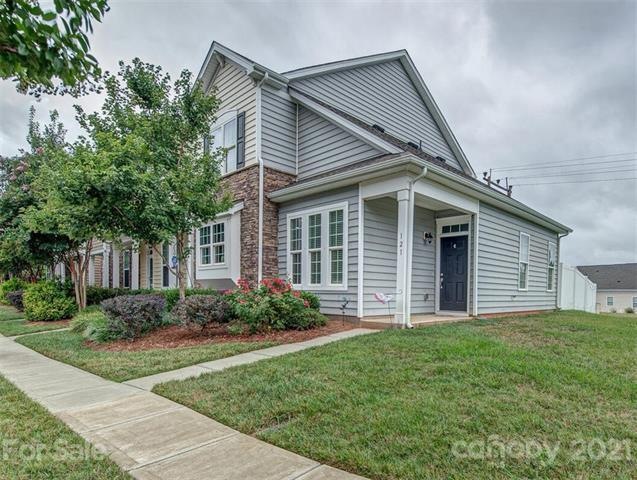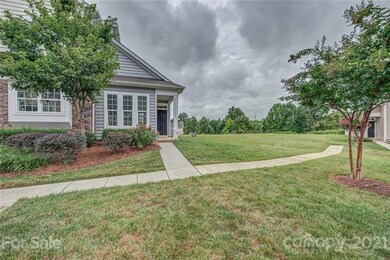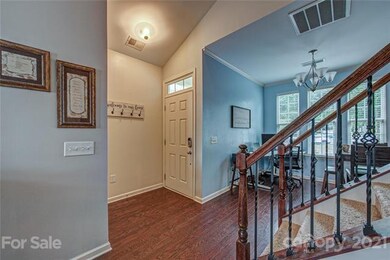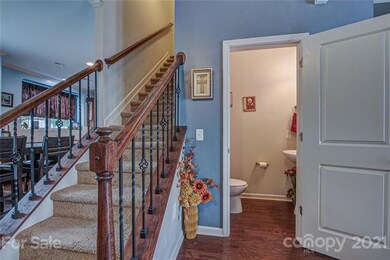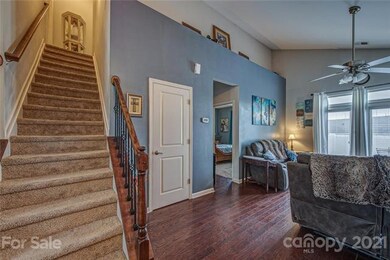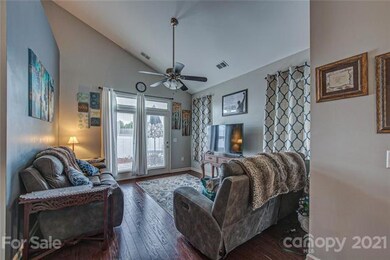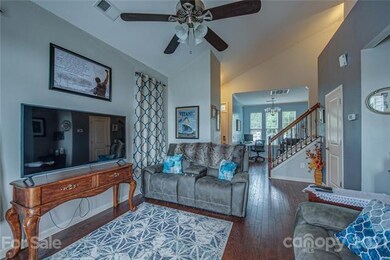
121 Prairie View Ct Belmont, NC 28012
Highlights
- Traditional Architecture
- Engineered Wood Flooring
- Lawn
- South Point High School Rated A-
- End Unit
- Community Pool
About This Home
As of April 2025END UNIT in Water's Edge! Primary bedroom on the first floor featuring dual vanities and a large walk-in closet. Spacious kitchen with large island features 42” maple cabinetry, granite countertops, under mount sink, SS electric range/oven, dishwasher, refrigerator, and microwave. Private fenced-in patio area with attached storage shed and zero maintenance landscaping! Highest elevation in the community with awesome views! HOA dues cover trash and recycling collection, landscaping maintenance, water and sewer service, annual exterior termite treatment, annual power washing and tree trimming... the list goes on!
Property Details
Home Type
- Condominium
Year Built
- Built in 2016
Lot Details
- End Unit
- Lawn
HOA Fees
- $171 Monthly HOA Fees
Home Design
- Traditional Architecture
- Slab Foundation
- Vinyl Siding
Interior Spaces
- Insulated Windows
- Pull Down Stairs to Attic
- Kitchen Island
Flooring
- Engineered Wood
- Tile
Bedrooms and Bathrooms
- Walk-In Closet
Utilities
- Cable TV Available
Listing and Financial Details
- Assessor Parcel Number 213284
Community Details
Overview
- Hawthorne Management Association, Phone Number (704) 377-0114
Recreation
- Community Pool
Ownership History
Purchase Details
Home Financials for this Owner
Home Financials are based on the most recent Mortgage that was taken out on this home.Purchase Details
Home Financials for this Owner
Home Financials are based on the most recent Mortgage that was taken out on this home.Purchase Details
Home Financials for this Owner
Home Financials are based on the most recent Mortgage that was taken out on this home.Purchase Details
Similar Home in Belmont, NC
Home Values in the Area
Average Home Value in this Area
Purchase History
| Date | Type | Sale Price | Title Company |
|---|---|---|---|
| Warranty Deed | $300,000 | None Listed On Document | |
| Warranty Deed | $300,000 | None Listed On Document | |
| Warranty Deed | $522 | Fidelity National Title Group | |
| Warranty Deed | $159,000 | None Available | |
| Warranty Deed | $165,000 | None Available |
Mortgage History
| Date | Status | Loan Amount | Loan Type |
|---|---|---|---|
| Open | $210,000 | New Conventional | |
| Closed | $210,000 | New Conventional | |
| Previous Owner | $247,950 | New Conventional | |
| Previous Owner | $155,731 | FHA | |
| Previous Owner | $4,758 | Unknown |
Property History
| Date | Event | Price | Change | Sq Ft Price |
|---|---|---|---|---|
| 04/16/2025 04/16/25 | Sold | $300,000 | 0.0% | $229 / Sq Ft |
| 03/21/2025 03/21/25 | Pending | -- | -- | -- |
| 02/28/2025 02/28/25 | For Sale | $300,000 | +14.9% | $229 / Sq Ft |
| 10/29/2021 10/29/21 | Sold | $261,000 | -1.5% | $201 / Sq Ft |
| 09/19/2021 09/19/21 | Pending | -- | -- | -- |
| 09/12/2021 09/12/21 | For Sale | $265,000 | -- | $204 / Sq Ft |
Tax History Compared to Growth
Tax History
| Year | Tax Paid | Tax Assessment Tax Assessment Total Assessment is a certain percentage of the fair market value that is determined by local assessors to be the total taxable value of land and additions on the property. | Land | Improvement |
|---|---|---|---|---|
| 2024 | $2,889 | $287,780 | $38,000 | $249,780 |
| 2023 | $2,921 | $287,780 | $38,000 | $249,780 |
| 2022 | $2,279 | $175,950 | $32,500 | $143,450 |
| 2021 | $2,314 | $175,950 | $32,500 | $143,450 |
| 2019 | $2,331 | $175,950 | $32,500 | $143,450 |
| 2018 | $1,969 | $140,645 | $20,800 | $119,845 |
| 2017 | $1,969 | $140,645 | $20,800 | $119,845 |
| 2016 | $181 | $20,800 | $0 | $0 |
| 2014 | $223 | $25,600 | $25,600 | $0 |
Agents Affiliated with this Home
-
Brian Bain

Seller's Agent in 2025
Brian Bain
Keller Williams Unlimited
(980) 477-1766
218 Total Sales
-
Alison Alston

Buyer's Agent in 2025
Alison Alston
EXP Realty LLC Ballantyne
(704) 281-0047
618 Total Sales
-
Kim McAlpine
K
Seller's Agent in 2021
Kim McAlpine
Premier South
(252) 474-3791
16 Total Sales
-
Veronica Boyd

Buyer's Agent in 2021
Veronica Boyd
Keller Williams Advantage
(704) 685-5858
66 Total Sales
Map
Source: Canopy MLS (Canopy Realtor® Association)
MLS Number: CAR3773352
APN: 213284
- 120 Prairie View Ct
- 205 Park View Dr
- 424 River Park Rd
- 1111 Johns Walk Way
- 448 River Park Rd
- 713 Henderson Valley Way
- 529 River Park Rd
- 764 River Park Rd
- 769 River Park Rd
- 541 River Park Rd
- 113 Missouri Ln
- 305 E Henry St
- 132 Lighthouse Rd
- 107 Oakland Rd
- 203 Blanche Ave
- 204 Blanche Ave
- 245 Rock Ridge Ln
- 140 Rock Ridge Ln
- 102 Fire Department Dr
- 141 Rock Ridge Ln
