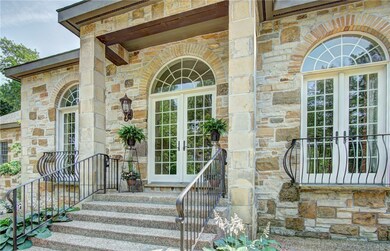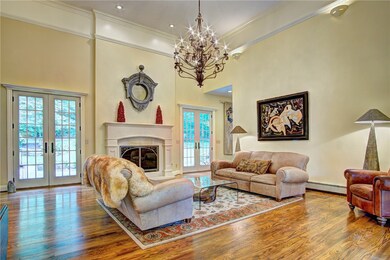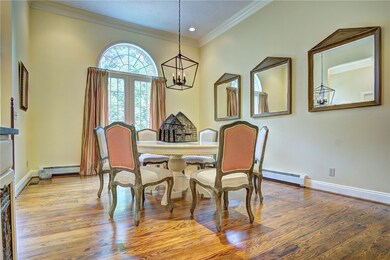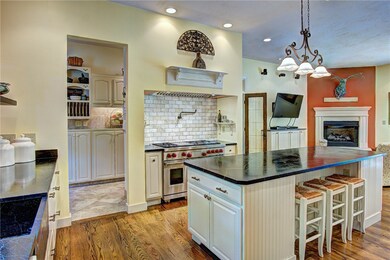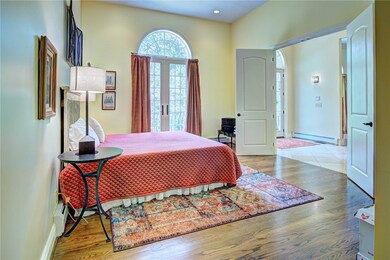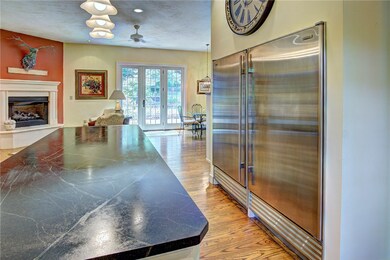
$1,495,000
- 4 Beds
- 5 Baths
- 3,500 Sq Ft
- 470 Pheasant Run Ln
- Champion, PA
Discover your luxurious retreat nestled in the prestigious Pheasant Run gated community, just moments from 7Springs. This exquisite home blends sophisticated indoor living with serene outdoor tranquility. Step inside to find gleaming hardwood floors leading into the two-story living room, complete with a cozy gas fireplace, and elegant chandelier creating a warm ambiance. Two master suites,
John Tierney HIGHLANDS RESORT REALTY, LLC

