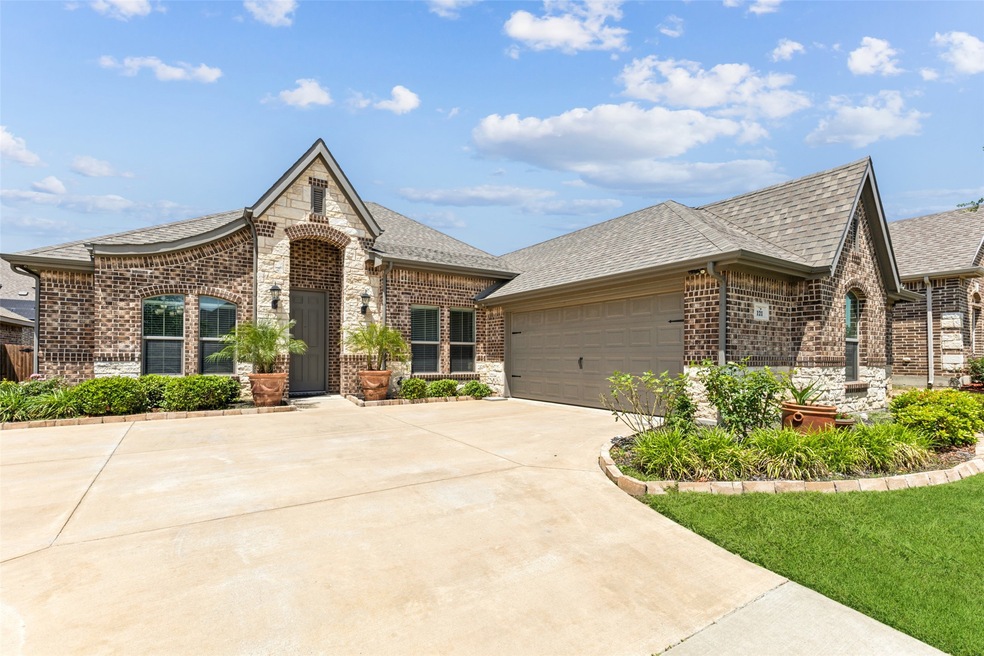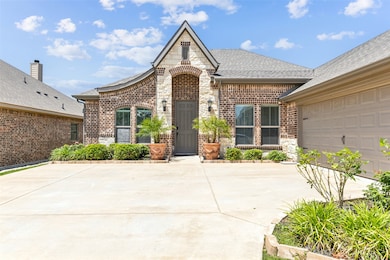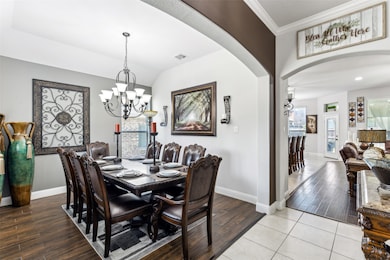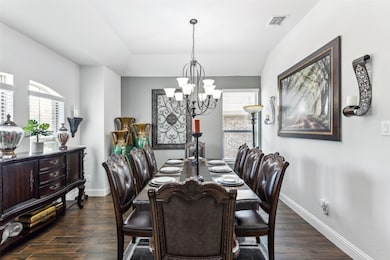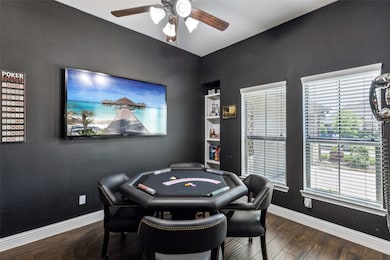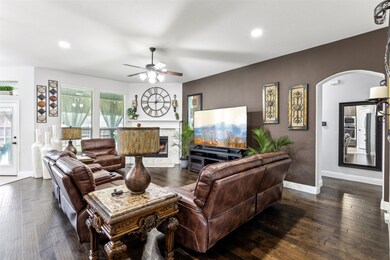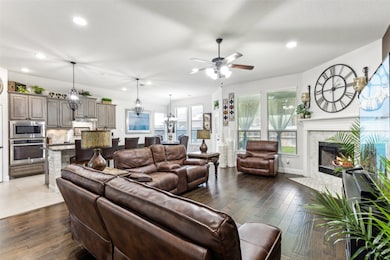
121 Quail Run Rd Red Oak, TX 75154
Ellis County NeighborhoodEstimated payment $2,762/month
Highlights
- Traditional Architecture
- Covered patio or porch
- 2 Car Attached Garage
- Wood Flooring
- Enclosed Parking
- Interior Lot
About This Home
This stunning home boasts an open-concept layout with soaring ceilings that create a bright, airy ambiance throughout. Ideal for entertaining or everyday living, the formal dining room flows effortlessly into the gourmet kitchen, which features a large granite-topped island, sleek stainless steel appliances, and a cozy breakfast nook perfect for casual meals. 4 bedrooms with one bedroom having french doors that can easily be an office. The inviting living area is anchored by a charming corner fireplace, adding warmth and character to the space. Retreat to the luxurious primary suite, complete with dual vanities, a large garden tub, a separate walk-in shower, and an expansive walk-in closet. The home’s elegant design is enhanced by rounded bullnose corners and wood-look tile flooring in the formal dining room, study, and primary bedroom—offering the warmth of wood with the durability of tile. Step outside to an 18-foot covered patio ideal for outdoor gatherings, supported by a 6x10 reinforced concrete slab ready for a grill or outdoor kitchen. Additional features include energy-efficient windows for year-round comfort and savings, an impressive 8-foot front door that makes a bold statement, and a tiled kitchen island wall that blends style with practicality. This home is the perfect blend of comfort, sophistication, and functionality.
Last Listed By
Richy Miller
Redfin Corporation Brokerage Phone: 817-783-4605 License #0603131 Listed on: 05/08/2025

Home Details
Home Type
- Single Family
Est. Annual Taxes
- $7,582
Year Built
- Built in 2017
Lot Details
- 6,970 Sq Ft Lot
- Privacy Fence
- Wood Fence
- Landscaped
- Interior Lot
- Sprinkler System
- Cleared Lot
- Back Yard
HOA Fees
- $25 Monthly HOA Fees
Parking
- 2 Car Attached Garage
- Enclosed Parking
- Front Facing Garage
- Garage Door Opener
- Driveway
- Secure Parking
Home Design
- Traditional Architecture
- Brick Exterior Construction
- Slab Foundation
- Composition Roof
Interior Spaces
- 2,127 Sq Ft Home
- 1-Story Property
- Ceiling Fan
- Wood Burning Fireplace
- Fireplace Features Masonry
- Window Treatments
- Family Room with Fireplace
- Washer and Electric Dryer Hookup
Kitchen
- Electric Oven
- Electric Cooktop
- Microwave
- Dishwasher
- Disposal
Flooring
- Wood
- Ceramic Tile
Bedrooms and Bathrooms
- 4 Bedrooms
- 2 Full Bathrooms
Home Security
- Security System Owned
- Carbon Monoxide Detectors
- Fire and Smoke Detector
Outdoor Features
- Covered patio or porch
- Rain Gutters
Schools
- Red Oak Elementary School
- Red Oak High School
Utilities
- Central Heating and Cooling System
- Underground Utilities
- Electric Water Heater
- Cable TV Available
Community Details
- Association fees include management
- Goodwin & Co Association
- The Woods Of Red Oak Ph 1 Subdivision
Listing and Financial Details
- Legal Lot and Block 10 / D
- Assessor Parcel Number 268705
Map
Home Values in the Area
Average Home Value in this Area
Tax History
| Year | Tax Paid | Tax Assessment Tax Assessment Total Assessment is a certain percentage of the fair market value that is determined by local assessors to be the total taxable value of land and additions on the property. | Land | Improvement |
|---|---|---|---|---|
| 2023 | $6,465 | $333,996 | $0 | $0 |
| 2022 | $6,936 | $303,633 | $0 | $0 |
| 2021 | $6,538 | $276,030 | $45,000 | $231,030 |
| 2020 | $7,438 | $309,440 | $45,000 | $264,440 |
| 2019 | $7,069 | $270,210 | $0 | $0 |
| 2018 | $6,909 | $267,550 | $25,000 | $242,550 |
| 2017 | $521 | $20,000 | $20,000 | $0 |
Property History
| Date | Event | Price | Change | Sq Ft Price |
|---|---|---|---|---|
| 05/16/2025 05/16/25 | For Sale | $375,000 | +41.0% | $176 / Sq Ft |
| 10/31/2017 10/31/17 | Sold | -- | -- | -- |
| 08/06/2017 08/06/17 | Pending | -- | -- | -- |
| 08/02/2017 08/02/17 | For Sale | $265,989 | -- | $117 / Sq Ft |
Purchase History
| Date | Type | Sale Price | Title Company |
|---|---|---|---|
| Vendors Lien | -- | None Available |
Mortgage History
| Date | Status | Loan Amount | Loan Type |
|---|---|---|---|
| Open | $12,547 | FHA | |
| Open | $62,735 | FHA | |
| Open | $261,170 | FHA |
Similar Homes in Red Oak, TX
Source: North Texas Real Estate Information Systems (NTREIS)
MLS Number: 20924412
APN: 268705
- 119 Quail Run Rd
- 115 Oak Hollow Ln
- 107 Oak Hollow Ln
- 510 Canary Ln
- 105 Forest Park Ln
- 301 Quail Run Rd
- 128 Chestnut Ln
- 305 Highland Ave
- 146 Pinewood Ave
- 114 Redding Ln
- 105 Mojave Way
- 503 Bluebonnet Ln
- 325 N State Highway 342
- 201 N Lenard St
- 401 Mara Ln
- 306 College St
- 107 Evening Star Cir
- 111 Evening Star Cir
- 122 Yvonne St
- 102 Royal Crest Ct
