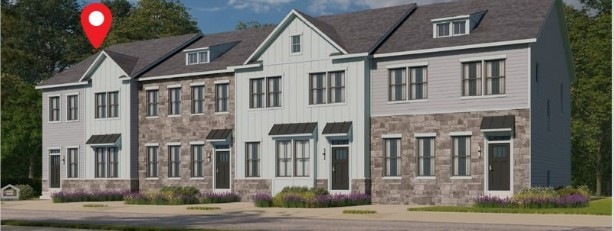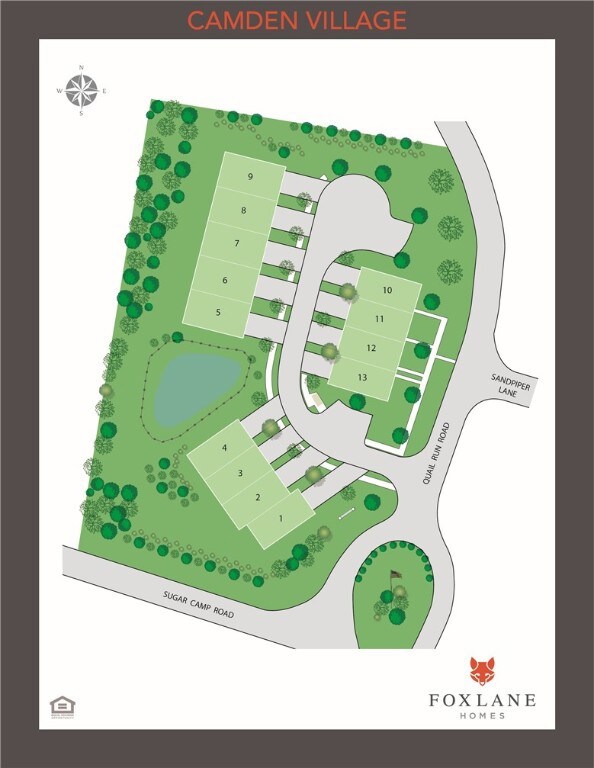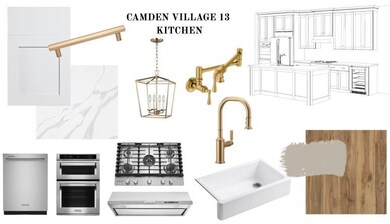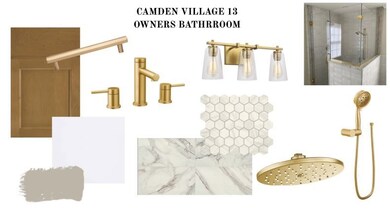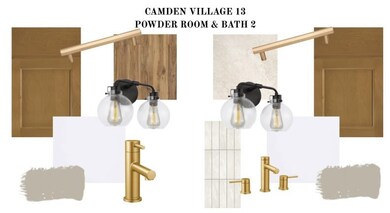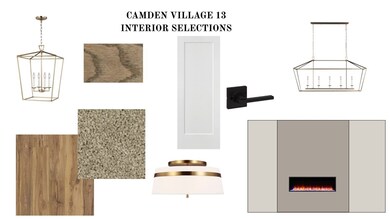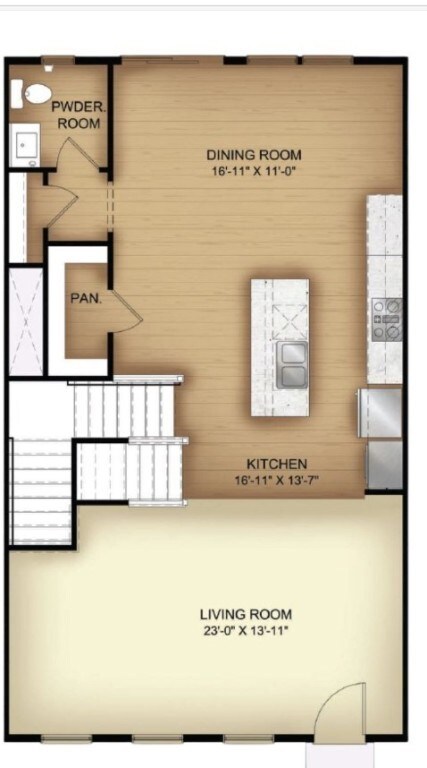
$574,990
- 3 Beds
- 4 Baths
- 2,652 Sq Ft
- 111 Quail Run Rd
- Unit 1
- Venetia, PA
QUICK DELIVERY Luxury Townhome by Foxlane Homes!!! This beautiful END UNIT home comes with a FINISHED REC ROOM with half bath, 2 car garage, 9 FOOT CEILINGS on all 3 levels, walk-in pantry, UPGRADED APPLIANCES, fireplace, designer finishes & more. Camden Village, a quaint neighborhood of 13 luxury townhomes within the Peters Township School District. Enjoy low-maintenance living with a prime
Eric Nicholl FOXLANE HOMES AT PITTSBURGH, LLC
