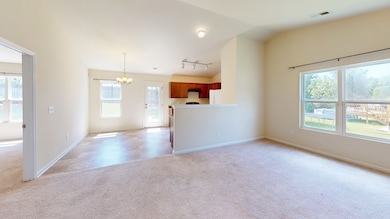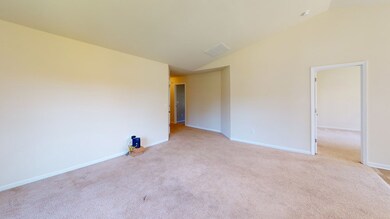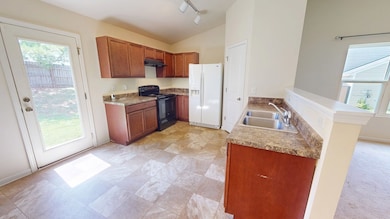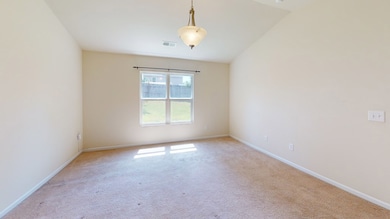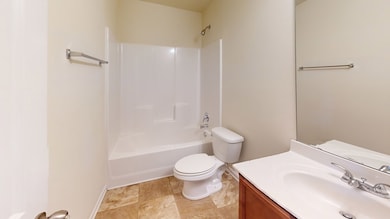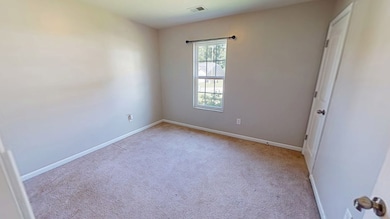121 Queens Cir Laurens, SC 29360
Highlights
- Open Floorplan
- Front Porch
- Separate Shower in Primary Bathroom
- Ranch Style House
- 1 Car Attached Garage
- Walk-In Closet
About This Home
**Charming 4-Bedroom Home for Rent in Quiet Laurens Neighborhood AVAILABLE JANUARY 15TH, 2026** 121 Queens Circle, Laurens, S.C. Welcome to this beautifully maintained 4-bedroom, 2-bathroom home nestled in a peaceful and family-friendly neighborhood in Laurens, SC. Offering plenty of space and a private backyard, this rental is perfect for anyone seeking comfort and tranquility in a prime location. **Key Features:** - **4 Spacious Bedrooms** – Enjoy generously sized rooms, perfect for family, guests, or a home office. - **2 Full Bathrooms** – Providing convenience and comfort for all. - **Cozy 1-Car Garage** – Keep your vehicle protected from the elements with a dedicated space for parking, plus extra storage. - **Private Backyard with Privacy Fence** – Relax in your own secluded space, ideal for outdoor activities, entertaining, or simply unwinding in peace. - **Quiet Neighborhood** – Situated in a serene and well-established neighborhood, you'll enjoy the calm atmosphere while still being close to local amenities and major roads. This home is a must-see! With a well-maintained interior and an inviting exterior, it's the perfect place to create lasting memories. Contact us today to schedule a tour or to learn more about this lovely rental property! Check out the 3D Virtual Tour. Please note that although pictured, the home does NOT come furnished. Pets are allowed with restrictions. Don't miss out on this wonderful opportunity to live in one of Laurens' most desirable neighborhoods!
Listing Agent
The Bradshaw Group Brokerage Phone: 8649931144 License #105592 Listed on: 04/01/2025
Home Details
Home Type
- Single Family
Year Built
- Built in 2017
Lot Details
- Property fronts a county road
- Privacy Fence
- Level Lot
Home Design
- Ranch Style House
- Traditional Architecture
- Slab Foundation
- Architectural Shingle Roof
- Vinyl Siding
Interior Spaces
- 1,500 Sq Ft Home
- Open Floorplan
- Smooth Ceilings
- Ceiling Fan
- Combination Kitchen and Dining Room
Kitchen
- Electric Range
- Microwave
- Dishwasher
- Disposal
Flooring
- Carpet
- Vinyl
Bedrooms and Bathrooms
- 4 Bedrooms
- Walk-In Closet
- 2 Full Bathrooms
- Dual Vanity Sinks in Primary Bathroom
- Separate Shower in Primary Bathroom
Laundry
- Dryer
- Washer
Parking
- 1 Car Attached Garage
- Garage Door Opener
Outdoor Features
- Front Porch
Utilities
- Central Air
- Heating Available
- Vented Exhaust Fan
Community Details
- Property has a Home Owners Association
Listing and Financial Details
- Tenant pays for all utilities
- Rent includes taxes
Matterport 3D Tour
Map
Property History
| Date | Event | Price | List to Sale | Price per Sq Ft | Prior Sale |
|---|---|---|---|---|---|
| 01/29/2026 01/29/26 | For Rent | $1,700 | 0.0% | -- | |
| 01/16/2026 01/16/26 | Off Market | $1,700 | -- | -- | |
| 09/26/2025 09/26/25 | For Rent | $1,700 | 0.0% | -- | |
| 09/01/2025 09/01/25 | Off Market | $1,700 | -- | -- | |
| 07/02/2025 07/02/25 | For Rent | $1,700 | 0.0% | -- | |
| 07/01/2025 07/01/25 | Off Market | $1,700 | -- | -- | |
| 04/01/2025 04/01/25 | For Rent | $1,700 | 0.0% | -- | |
| 09/03/2021 09/03/21 | Sold | $166,500 | -1.5% | $119 / Sq Ft | View Prior Sale |
| 06/06/2021 06/06/21 | For Sale | $169,000 | +34.1% | $121 / Sq Ft | |
| 02/25/2019 02/25/19 | Sold | $126,000 | +0.8% | $90 / Sq Ft | View Prior Sale |
| 12/01/2018 12/01/18 | Pending | -- | -- | -- | |
| 10/30/2017 10/30/17 | For Sale | $124,990 | -- | $89 / Sq Ft |
Source: MLS of Greenwood
MLS Number: 132416
APN: 906-08-01-154
- 113 Brooks Ct
- 188 Queens Cir
- 1401 Chestnut Street Extension
- Us Hwy 221 S
- 1614 Greenwood Rd
- 108 Pine Rd
- 107 Pine Rd
- 1 Parkview Ct
- Haven Plan at Pinehaven
- 200 Sherwood Dr
- 417 W Farley Ave
- 104 Douglas St
- Lot B Adair Place
- 602 W Farley Ave
- 100 Sherwood Dr
- 1405 Chestnut St
- Hwy 221 Greenwood Rd
- 810 Chestnut St
- 719 Chestnut St
- 1425 S Harper St
- 212 Irby Ave
- 467 Paul St
- 101 Silver St Unit 201
- 212 Samaritan Dr Unit 211A
- 411-413 Musgrove St
- 601 Cedar St Unit 4D
- 611 S Broad St
- 306 E Florida St
- 381 Floatella Rd
- 40 Collins Village Cir
- 331 Indigo Way
- 106 Mountain Shore Dr
- 114 Residence Dr
- 130 Milacron Dr
- 7 Gramercy Woods Ln Unit Cypress
- 205 Higher Ct
- 15 Gramercy Woods Ln Unit Sequoia
- 109 Triangle Pine Rd
- 100 Eastland Dr
- 106 Gramercy Woods Ln Unit Acacia

