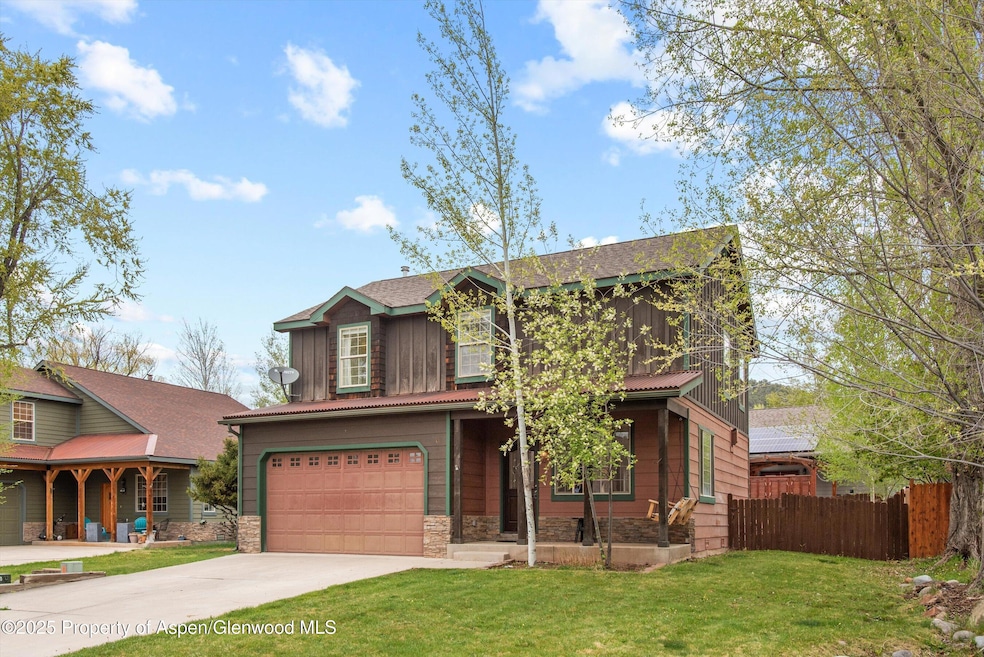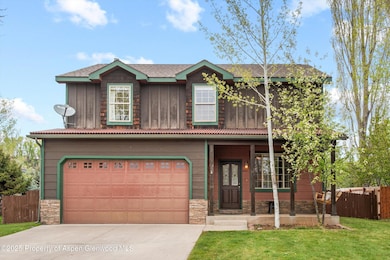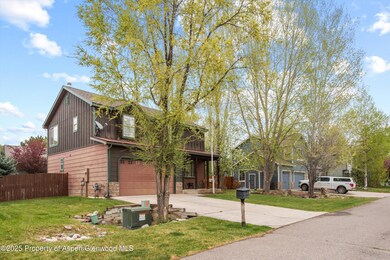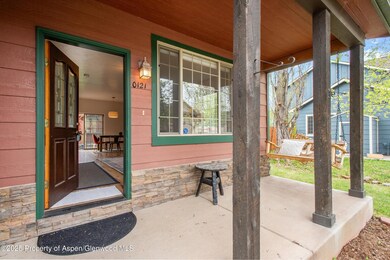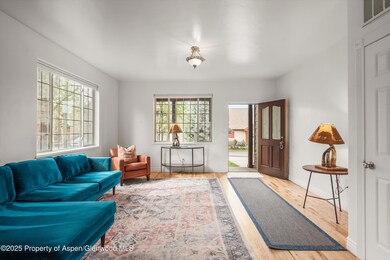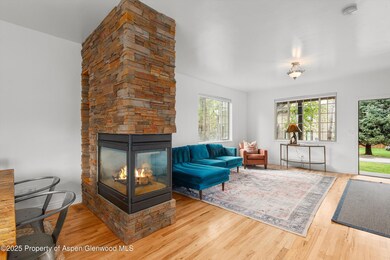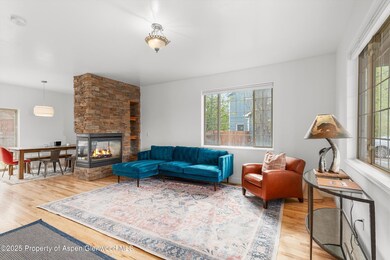
121 Ranch Creek Ln Carbondale, CO 81623
Highlights
- On Golf Course
- Horse Property
- Green Building
- Barn
- Tennis Courts
- Lake, Pond or Stream
About This Home
As of July 2025Charming 4-Bedroom Home with Mt. Sopris Views in Ranch at Roaring Fork.
Welcome to this beautifully maintained 4-bedroom, 3-bath single-family home nestled in the highly sought-after community of Ranch at Roaring Fork. This spacious residence offers the perfect blend of comfort and elegance, featuring two cozy gas fireplaces, central air conditioning, and an expansive yard with a fully automated sprinkler system—ideal for entertaining, play, or simply enjoying the Colorado sunshine.
The residence includes a convenient 2-car garage and is across the street from the river. Whether you're gathering in the open-concept living area, relaxing by the fire, fishing steps from the front door, or taking in the scenic beauty from your private outdoor space, this home has it all.
Residents of Ranch at Roaring Fork enjoy a tranquil setting with access to the 9-hole, par 3 golf course, tennis and miles of trails to enjoy horseback riding, walking, biking, or cross-country skiing. World-class fishing is abound; along two miles of the Roaring Fork River and over four miles of stream fishing with multiple acres of ponds. Updated equestrian facilities are available, along with RV, trailer and boat storage for owners.
Don't miss your chance to own a slice of paradise in one of the valley's most desirable communities.
Last Agent to Sell the Property
ENGEL & VOLKERS Brokerage Phone: (970) 925-8400 License #EA40021850 Listed on: 05/10/2025

Home Details
Home Type
- Single Family
Est. Annual Taxes
- $4,596
Year Built
- Built in 2002
Lot Details
- 6,098 Sq Ft Lot
- On Golf Course
- South Facing Home
- Southern Exposure
- Fenced
- Sprinkler System
- Landscaped with Trees
- Property is in excellent condition
HOA Fees
- $454 Monthly HOA Fees
Parking
- 2 Car Garage
- Assigned Parking
Home Design
- Slab Foundation
- Frame Construction
- Composition Roof
- Composition Shingle Roof
- Wood Siding
Interior Spaces
- 1,780 Sq Ft Home
- 2-Story Property
- Furnished
- 2 Fireplaces
- Gas Fireplace
- Laundry Room
- Property Views
Bedrooms and Bathrooms
- 4 Bedrooms
Outdoor Features
- Lake, Pond or Stream
- Tennis Courts
- Horse Property
- Patio
Utilities
- Air Conditioning
- Forced Air Heating System
- Heating System Uses Natural Gas
- Water Rights Not Included
Additional Features
- Green Building
- Mineral Rights Excluded
- Barn
Listing and Financial Details
- Assessor Parcel Number 239336118016
- Seller Concessions Not Offered
Community Details
Overview
- Association fees include contingency fund, management, sewer, insurance, water, trash, snow removal, ground maintenance
- Ranch At Roaring Fork Subdivision
Recreation
- Snow Removal
Security
- Resident Manager or Management On Site
Ownership History
Purchase Details
Home Financials for this Owner
Home Financials are based on the most recent Mortgage that was taken out on this home.Purchase Details
Home Financials for this Owner
Home Financials are based on the most recent Mortgage that was taken out on this home.Purchase Details
Purchase Details
Purchase Details
Purchase Details
Similar Homes in Carbondale, CO
Home Values in the Area
Average Home Value in this Area
Purchase History
| Date | Type | Sale Price | Title Company |
|---|---|---|---|
| Special Warranty Deed | $1,350,000 | Title Company Of The Rockies | |
| Special Warranty Deed | $960,000 | -- | |
| Interfamily Deed Transfer | -- | None Available | |
| Warranty Deed | $358,000 | Land Title | |
| Quit Claim Deed | -- | Land Title | |
| Warranty Deed | $216,500 | -- |
Mortgage History
| Date | Status | Loan Amount | Loan Type |
|---|---|---|---|
| Previous Owner | $768,000 | New Conventional | |
| Previous Owner | $175,000 | New Conventional |
Property History
| Date | Event | Price | Change | Sq Ft Price |
|---|---|---|---|---|
| 07/14/2025 07/14/25 | Sold | $1,438,500 | -4.0% | $808 / Sq Ft |
| 05/10/2025 05/10/25 | For Sale | $1,499,000 | +11.0% | $842 / Sq Ft |
| 02/17/2025 02/17/25 | Sold | $1,350,000 | -9.7% | $758 / Sq Ft |
| 12/02/2024 12/02/24 | For Sale | $1,495,000 | +55.7% | $840 / Sq Ft |
| 02/13/2023 02/13/23 | Sold | $960,000 | -10.7% | $539 / Sq Ft |
| 09/30/2022 09/30/22 | Price Changed | $1,075,000 | -6.5% | $604 / Sq Ft |
| 09/15/2022 09/15/22 | For Sale | $1,150,000 | -- | $646 / Sq Ft |
Tax History Compared to Growth
Tax History
| Year | Tax Paid | Tax Assessment Tax Assessment Total Assessment is a certain percentage of the fair market value that is determined by local assessors to be the total taxable value of land and additions on the property. | Land | Improvement |
|---|---|---|---|---|
| 2024 | -- | $61,770 | $18,970 | $42,800 |
| 2023 | $0 | $61,770 | $18,970 | $42,800 |
| 2022 | $3,935 | $48,560 | $8,690 | $39,870 |
| 2021 | $3,986 | $49,960 | $8,940 | $41,020 |
| 2020 | $3,888 | $51,470 | $10,370 | $41,100 |
| 2019 | $3,922 | $51,470 | $10,370 | $41,100 |
| 2018 | $3,024 | $39,980 | $10,080 | $29,900 |
| 2017 | $2,890 | $39,980 | $10,080 | $29,900 |
| 2016 | $3,166 | $42,980 | $11,140 | $31,840 |
| 2015 | $3,213 | $42,980 | $11,140 | $31,840 |
| 2014 | $2,063 | $29,770 | $7,440 | $22,330 |
Agents Affiliated with this Home
-
Stefan Peirson

Seller's Agent in 2025
Stefan Peirson
ENGEL & VOLKERS
(970) 379-0070
123 Total Sales
-
Timothy Harris
T
Seller's Agent in 2025
Timothy Harris
Tim Harris Real Estate
(970) 948-4890
25 Total Sales
-
Chessie Stokes
C
Buyer's Agent in 2025
Chessie Stokes
Coldwell Banker Mason Morse-SMV
(970) 618-8188
6 Total Sales
-
Noel Hallisey
N
Seller's Agent in 2023
Noel Hallisey
Aspen Snowmass Sotheby's International Realty - Hyman Mall
(970) 379-1977
33 Total Sales
-
L
Buyer's Agent in 2023
Lexie Englezos
Compass Aspen
Map
Source: Aspen Glenwood MLS
MLS Number: 188131
APN: R006945
- 14913 Highway 82 Unit 275
- 33 St Finnbar Farm Rd
- 3659 County Road 100
- 123 Corral Dr
- 2701 County Road 100
- 11 Pinon Ln
- 236 Bristlecone Dr
- 222 Crest Point Dr
- 799 Skipper Dr
- 16510 Highway 82 Unit Parcel B
- 66 Sopris Ln
- 422 County Road 162
- 797 Skipper Dr
- 488 Skipper Dr
- 313 Cerise Ranch Rd
- Tbd County Road 100
- 156 Garfield Ave
- 1900 County Road 103
- 349 Crystal Cir
- 189 Capitol Ave
