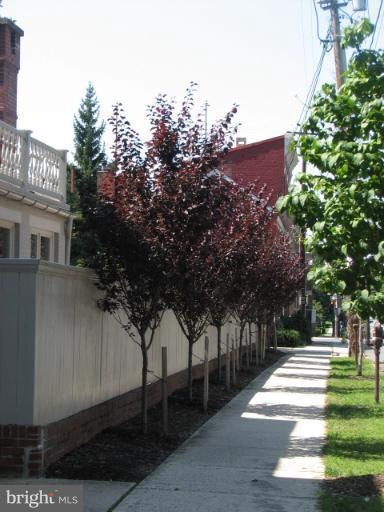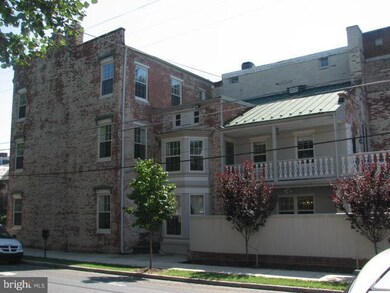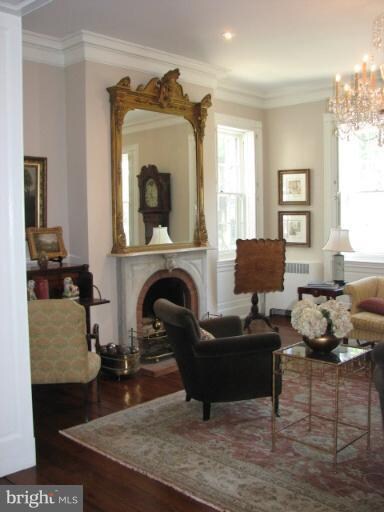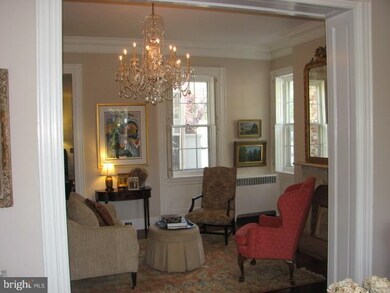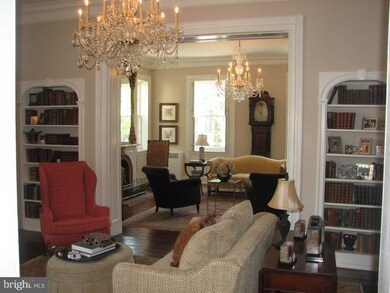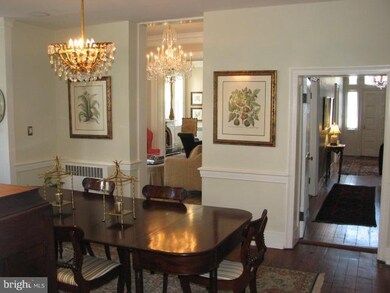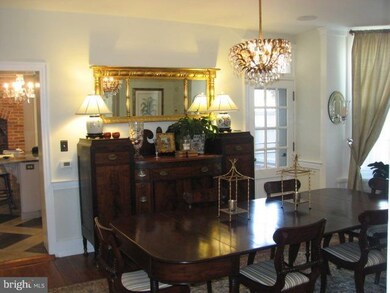
121 Record St Frederick, MD 21701
Downtown Frederick NeighborhoodHighlights
- Eat-In Gourmet Kitchen
- Federal Architecture
- Wood Flooring
- Parkway Elementary School Rated A-
- Traditional Floor Plan
- 1-minute walk to Baker Park
About This Home
As of March 2021Circa 1840 Federal on historic Court Square; restored 2009. Elegant formal entry leads to Dbl parlors, formal dining, archt designed kitch,FR and baths, 2 master suites with sitting rms and baths, 2 add'l bedrooms with private baths; high ceilings and wonderful light filled rooms;garage parking, zoned CAC,gas heat; energy efficient home.Rich history, 2011 award for historic preservation!
Townhouse Details
Home Type
- Townhome
Est. Annual Taxes
- $10,717
Year Built
- Built in 1840 | Remodeled in 2009
Lot Details
- 4,678 Sq Ft Lot
- 1 Common Wall
- Privacy Fence
- Back Yard Fenced
- Sprinkler System
- Property is in very good condition
Parking
- 1 Car Detached Garage
- Garage Door Opener
Home Design
- Federal Architecture
- Brick Exterior Construction
Interior Spaces
- 4,016 Sq Ft Home
- Property has 3 Levels
- Traditional Floor Plan
- Built-In Features
- Chair Railings
- Crown Molding
- 5 Fireplaces
- Fireplace Mantel
- Window Treatments
- Entrance Foyer
- Family Room Off Kitchen
- Sitting Room
- Living Room
- Dining Room
- Den
- Library
- Storage Room
- Wood Flooring
- Attic
Kitchen
- Eat-In Gourmet Kitchen
- Built-In Oven
- Electric Oven or Range
- Cooktop with Range Hood
- Microwave
- Ice Maker
- Dishwasher
- Kitchen Island
- Upgraded Countertops
- Disposal
Bedrooms and Bathrooms
- 4 Bedrooms
- En-Suite Primary Bedroom
- En-Suite Bathroom
- 4.5 Bathrooms
Laundry
- Laundry Room
- Dryer
- Washer
Basement
- Basement Fills Entire Space Under The House
- Walk-Up Access
- Connecting Stairway
- Side Exterior Basement Entry
Outdoor Features
- Balcony
- Patio
- Porch
Utilities
- Forced Air Zoned Heating and Cooling System
- Radiator
- Vented Exhaust Fan
- Natural Gas Water Heater
Community Details
- No Home Owners Association
Listing and Financial Details
- Assessor Parcel Number 1102066114
Ownership History
Purchase Details
Home Financials for this Owner
Home Financials are based on the most recent Mortgage that was taken out on this home.Purchase Details
Home Financials for this Owner
Home Financials are based on the most recent Mortgage that was taken out on this home.Purchase Details
Home Financials for this Owner
Home Financials are based on the most recent Mortgage that was taken out on this home.Purchase Details
Home Financials for this Owner
Home Financials are based on the most recent Mortgage that was taken out on this home.Purchase Details
Home Financials for this Owner
Home Financials are based on the most recent Mortgage that was taken out on this home.Similar Homes in Frederick, MD
Home Values in the Area
Average Home Value in this Area
Purchase History
| Date | Type | Sale Price | Title Company |
|---|---|---|---|
| Deed | $1,110,000 | None Available | |
| Deed | $1,000,000 | None Available | |
| Deed | $855,000 | None Available | |
| Deed | $685,000 | -- | |
| Deed | $685,000 | -- |
Mortgage History
| Date | Status | Loan Amount | Loan Type |
|---|---|---|---|
| Open | $410,000 | New Conventional | |
| Previous Owner | $285,000 | New Conventional | |
| Previous Owner | $133,000 | Credit Line Revolving | |
| Previous Owner | $417,000 | New Conventional | |
| Previous Owner | $450,000 | Purchase Money Mortgage | |
| Previous Owner | $450,000 | Purchase Money Mortgage |
Property History
| Date | Event | Price | Change | Sq Ft Price |
|---|---|---|---|---|
| 03/25/2021 03/25/21 | Sold | $1,110,000 | -6.6% | $278 / Sq Ft |
| 02/28/2021 02/28/21 | Pending | -- | -- | -- |
| 02/17/2021 02/17/21 | For Sale | $1,189,000 | +18.9% | $298 / Sq Ft |
| 12/07/2018 12/07/18 | Sold | $1,000,000 | +2.6% | $233 / Sq Ft |
| 10/17/2018 10/17/18 | Pending | -- | -- | -- |
| 10/05/2018 10/05/18 | For Sale | $975,000 | +14.0% | $227 / Sq Ft |
| 02/01/2012 02/01/12 | Sold | $855,000 | -4.5% | $213 / Sq Ft |
| 12/21/2011 12/21/11 | Pending | -- | -- | -- |
| 09/12/2011 09/12/11 | For Sale | $895,000 | -- | $223 / Sq Ft |
Tax History Compared to Growth
Tax History
| Year | Tax Paid | Tax Assessment Tax Assessment Total Assessment is a certain percentage of the fair market value that is determined by local assessors to be the total taxable value of land and additions on the property. | Land | Improvement |
|---|---|---|---|---|
| 2024 | $19,085 | $1,055,200 | $0 | $0 |
| 2023 | $17,659 | $997,100 | $0 | $0 |
| 2022 | $16,750 | $939,000 | $182,400 | $756,600 |
| 2021 | $15,609 | $897,100 | $0 | $0 |
| 2020 | $15,339 | $855,200 | $0 | $0 |
| 2019 | $14,468 | $813,300 | $180,700 | $632,600 |
| 2018 | $13,645 | $764,967 | $0 | $0 |
| 2017 | $11,872 | $813,300 | $0 | $0 |
| 2016 | $10,704 | $668,300 | $0 | $0 |
| 2015 | $10,704 | $641,167 | $0 | $0 |
| 2014 | $10,704 | $614,033 | $0 | $0 |
Agents Affiliated with this Home
-

Seller's Agent in 2021
Dave Bowers
Frederick Land & Home, LLC.
(240) 674-2626
5 in this area
109 Total Sales
-

Buyer's Agent in 2021
Buzz Mackintosh
Mackintosh, Inc.
(301) 748-3696
7 in this area
75 Total Sales
-

Seller's Agent in 2018
Elaine Koehl
Samson Properties
(301) 606-2363
1 in this area
50 Total Sales
-

Buyer's Agent in 2018
Michael Schaeffer
Coldwell Banker (NRT-Southeast-MidAtlantic)
(202) 491-5910
118 Total Sales
-

Seller's Agent in 2012
Rob Whalen
Long & Foster
(301) 788-5044
16 in this area
134 Total Sales
Map
Source: Bright MLS
MLS Number: 1004586302
APN: 02-066114
- 114 N Court St
- 124 W Church St
- 117 W 3rd St
- 224 Dill Ave
- 155, 157, 159 W Patrick
- 101 E 2nd St
- 246 W 5th St
- 257 Dill Ave
- 23 W 5th St
- 301 Fleming Ave
- 44 S Bentz St
- 515 Klineharts Alley
- 518 N Bentz St
- 106 A W All Saints St Unit B1
- 418 N Maxwell Ave
- 104 A W All Saints St Unit C1
- 13 E All Saints St
- 35 E All Saints St Unit 308
- 35 E All Saints St Unit 309
- 518 Elm St
