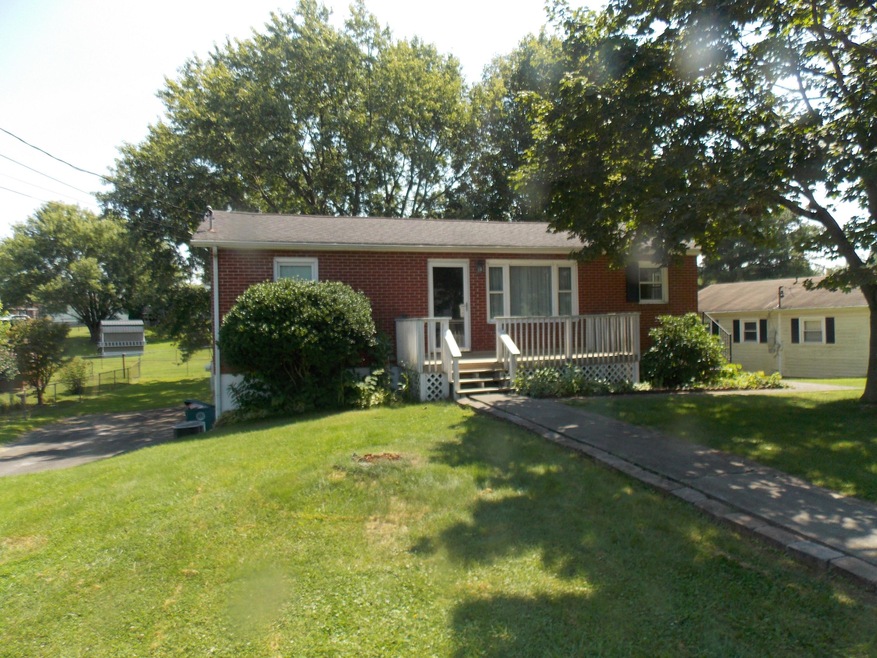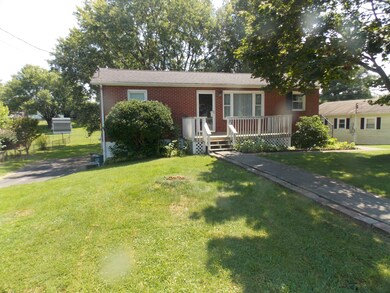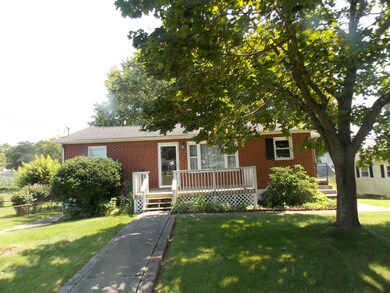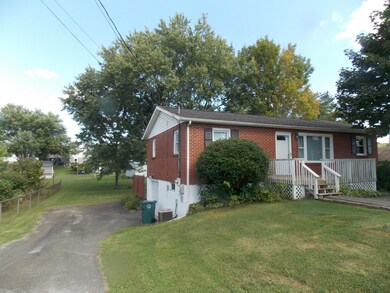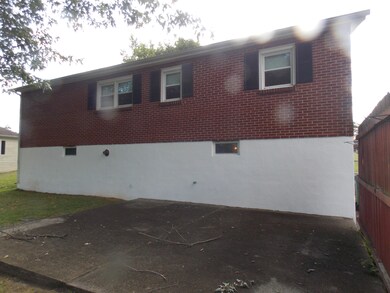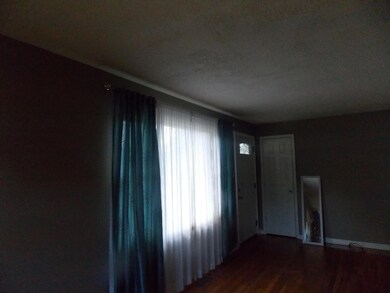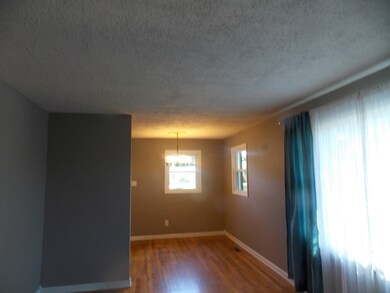
121 Reedy St Bristol, VA 24201
Highlights
- Wood Flooring
- Den
- Dehumidifier
- No HOA
- Front Porch
- Bungalow
About This Home
As of October 2023Brick one story with finished basement and drive under garage on nice level lot, located just off of exit 7. convenient to all areas of Bristol. Hardwood floors, insulated windows, central heat and air. Owner will give a $1000
flooring allowance with acceptable offer.
Last Agent to Sell the Property
EAGLE REALTY AND PROPERTY MGT, INC. License #241882 Listed on: 09/03/2023
Home Details
Home Type
- Single Family
Est. Annual Taxes
- $1,258
Year Built
- Built in 1971
Lot Details
- Lot Dimensions are 75x133x72x137
- Level Lot
- Property is in average condition
Parking
- 1 Car Garage
- Garage Door Opener
Home Design
- Bungalow
- Brick Exterior Construction
- Block Foundation
- Asphalt Roof
- Vinyl Siding
Interior Spaces
- 1-Story Property
- Insulated Windows
- Dining Room
- Den
- Washer
Kitchen
- Electric Range
- <<microwave>>
- Dishwasher
- Laminate Countertops
Flooring
- Wood
- Carpet
- Ceramic Tile
Bedrooms and Bathrooms
- 3 Bedrooms
- 1 Full Bathroom
Basement
- Block Basement Construction
- Bedroom in Basement
Outdoor Features
- Front Porch
Schools
- Van Pelt Elementary School
- Virginia Middle School
- Virginia High School
Utilities
- Dehumidifier
- Heat Pump System
- Cable TV Available
Community Details
- No Home Owners Association
- Hazel Heights Subdivision
- FHA/VA Approved Complex
Listing and Financial Details
- Assessor Parcel Number 346 2 32
Ownership History
Purchase Details
Home Financials for this Owner
Home Financials are based on the most recent Mortgage that was taken out on this home.Purchase Details
Home Financials for this Owner
Home Financials are based on the most recent Mortgage that was taken out on this home.Purchase Details
Home Financials for this Owner
Home Financials are based on the most recent Mortgage that was taken out on this home.Similar Homes in Bristol, VA
Home Values in the Area
Average Home Value in this Area
Purchase History
| Date | Type | Sale Price | Title Company |
|---|---|---|---|
| Warranty Deed | $190,000 | Fidelity National Title | |
| Warranty Deed | $78,300 | -- | |
| Warranty Deed | $88,750 | -- |
Mortgage History
| Date | Status | Loan Amount | Loan Type |
|---|---|---|---|
| Open | $191,508 | New Conventional | |
| Previous Owner | $76,000 | New Conventional | |
| Previous Owner | $10,000 | Credit Line Revolving | |
| Previous Owner | $9,000 | Credit Line Revolving | |
| Previous Owner | $71,000 | New Conventional |
Property History
| Date | Event | Price | Change | Sq Ft Price |
|---|---|---|---|---|
| 10/05/2023 10/05/23 | Sold | $190,000 | +2.8% | $121 / Sq Ft |
| 09/04/2023 09/04/23 | Pending | -- | -- | -- |
| 09/03/2023 09/03/23 | For Sale | $184,900 | +83.1% | $118 / Sq Ft |
| 06/16/2014 06/16/14 | Sold | $101,000 | -7.3% | $65 / Sq Ft |
| 06/16/2014 06/16/14 | Pending | -- | -- | -- |
| 02/25/2014 02/25/14 | For Sale | $109,000 | -- | $71 / Sq Ft |
Tax History Compared to Growth
Tax History
| Year | Tax Paid | Tax Assessment Tax Assessment Total Assessment is a certain percentage of the fair market value that is determined by local assessors to be the total taxable value of land and additions on the property. | Land | Improvement |
|---|---|---|---|---|
| 2024 | $1,258 | $112,300 | $15,000 | $97,300 |
| 2023 | $1,314 | $112,300 | $15,000 | $97,300 |
| 2022 | $1,258 | $112,300 | $15,000 | $97,300 |
| 2021 | $1,258 | $112,300 | $15,000 | $97,300 |
| 2020 | $1,085 | $92,700 | $15,000 | $77,700 |
| 2019 | $1,085 | $92,700 | $15,000 | $77,700 |
| 2018 | $542 | $92,700 | $15,000 | $77,700 |
| 2016 | -- | $78,300 | $0 | $0 |
| 2015 | -- | $0 | $0 | $0 |
| 2014 | -- | $0 | $0 | $0 |
Agents Affiliated with this Home
-
Jill Brewer

Seller's Agent in 2023
Jill Brewer
EAGLE REALTY AND PROPERTY MGT, INC.
(423) 967-0541
15 Total Sales
-
Dustin Hughes
D
Buyer's Agent in 2023
Dustin Hughes
Holston Realty, Inc.
(276) 794-2700
54 Total Sales
-
E
Buyer Co-Listing Agent in 2023
ELAINE ALLEN
NON-MEMBER
-
M
Buyer Co-Listing Agent in 2023
Marsha Hendricks
Tennessee Valley Realty, Inc.
-
Michael Pruitt

Buyer Co-Listing Agent in 2023
Michael Pruitt
Holston Realty, Inc.
(276) 698-7042
72 Total Sales
-
D
Buyer Co-Listing Agent in 2023
DOROTHY KEEF
Coldwell Banker Kinard Realty - Ga
Map
Source: Tennessee/Virginia Regional MLS
MLS Number: 9956388
APN: 346-2-32
- 165 April Ln
- 512 Old Airport Rd
- 542 Mosswood Ln
- 103 Northwinds Dr
- 1549 Kings Mill Pike
- 103 Timberbrook Dr
- 184 Center St
- 403 Lynnwood Dr
- 149 Canterbury Ln
- 247 Iris Ln
- 270 Overlake Dr
- Tbd Kings Mill Pike
- 324 Bellehaven Dr
- 182 Oakcrest Cir Unit 2
- 162 Tradition Place
- Tbd Spring Lake Rd
- 105 Dewey Ct
- 115 Ashley Dr
- 260 Chester Hill Rd
- 188 Mcarthur Cir
