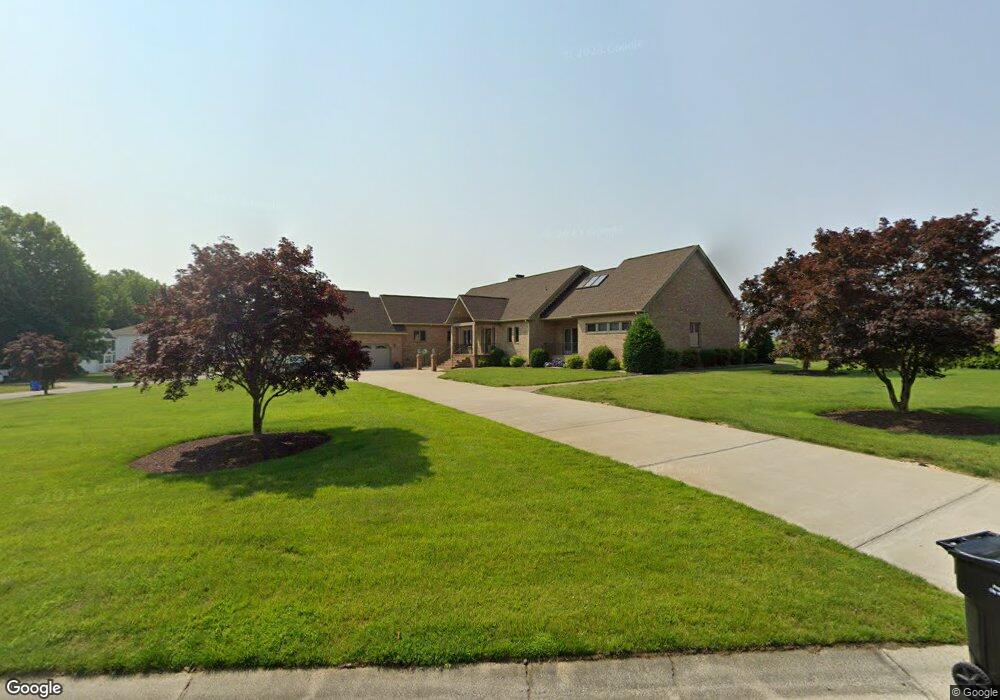121 Regency Ln Franklin, VA 23851
Estimated Value: $566,000 - $637,000
4
Beds
4
Baths
4,426
Sq Ft
$134/Sq Ft
Est. Value
About This Home
This home is located at 121 Regency Ln, Franklin, VA 23851 and is currently estimated at $592,732, approximately $133 per square foot. 121 Regency Ln is a home located in Franklin City with nearby schools including S.P. Morton Elementary School, Joseph P. King Jr. Middle School, and Franklin High School.
Ownership History
Date
Name
Owned For
Owner Type
Purchase Details
Closed on
Sep 19, 2025
Sold by
Dozier Paula F
Bought by
Olds Henry L
Current Estimated Value
Create a Home Valuation Report for This Property
The Home Valuation Report is an in-depth analysis detailing your home's value as well as a comparison with similar homes in the area
Home Values in the Area
Average Home Value in this Area
Purchase History
| Date | Buyer | Sale Price | Title Company |
|---|---|---|---|
| Olds Henry L | $465,000 | Fidelity National Title |
Source: Public Records
Tax History
| Year | Tax Paid | Tax Assessment Tax Assessment Total Assessment is a certain percentage of the fair market value that is determined by local assessors to be the total taxable value of land and additions on the property. | Land | Improvement |
|---|---|---|---|---|
| 2025 | $8,218 | $797,900 | $46,500 | $751,400 |
| 2024 | $8,218 | $797,900 | $46,500 | $751,400 |
| 2023 | $6,325 | $614,100 | $44,000 | $570,100 |
| 2022 | $6,325 | $614,100 | $44,000 | $570,100 |
| 2021 | $5,429 | $527,100 | $60,000 | $467,100 |
| 2020 | $4,844 | $527,100 | $60,000 | $467,100 |
| 2019 | $4,844 | $489,300 | $40,000 | $449,300 |
| 2018 | $4,844 | $489,300 | $40,000 | $449,300 |
| 2017 | $4,185 | $422,700 | $53,100 | $369,600 |
| 2016 | $4,185 | $422,700 | $53,100 | $369,600 |
| 2015 | -- | $0 | $0 | $0 |
| 2014 | -- | $0 | $0 | $0 |
| 2013 | -- | $0 | $0 | $0 |
Source: Public Records
Map
Nearby Homes
- 304 Kings Ln
- 1320 Clay St
- 103 Summit View Ln
- 107 Summit View Ln
- 105 Summit View Ln
- 111 Summit View Ln
- Lot 4 N College Dr
- 100 Summit Path
- 102 Summit Path
- 104 Summit Path
- 110 Summit Path
- 216 Summit Path
- 104 Hunterdale Rd
- 200 Summit Path
- 210 Summit Path
- 304 N College Dr
- 1121 Clay St
- 241 Summit Path
- 209 Robinhood Rd
- 100 Sunset Dr
