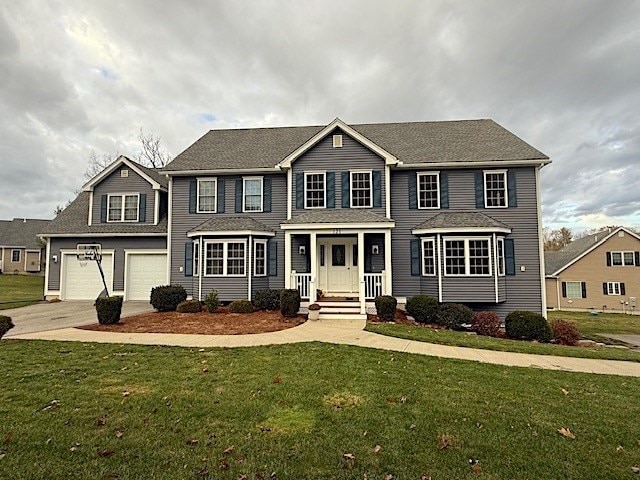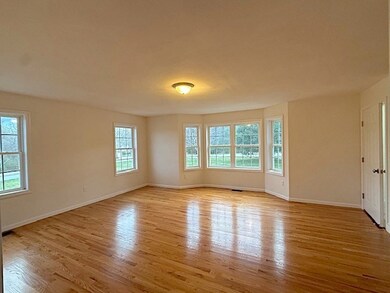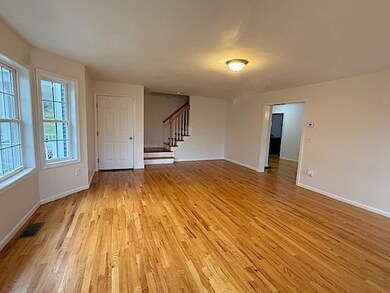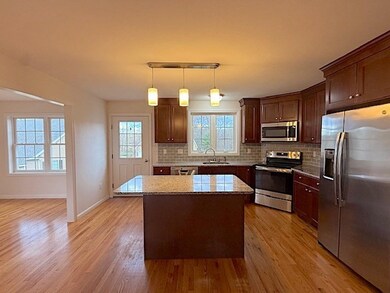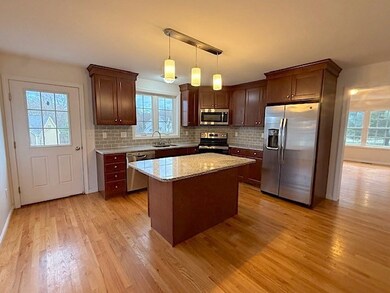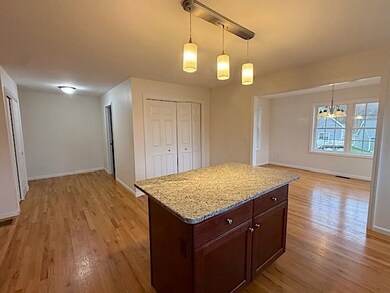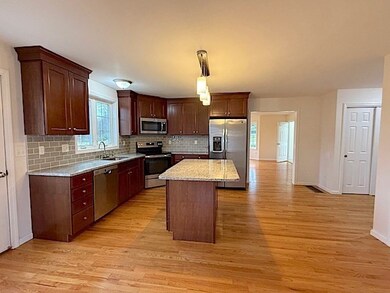121 Robin Hill Rd Unit B Groton, MA 01450
Highlights
- Golf Course Community
- Medical Services
- Deck
- Groton Dunstable Regional High School Rated A
- Open Floorplan
- Property is near public transit
About This Home
Spacious 3 bed, 2.5 bath, duplex unit available for rent in the sought after Robin Hill Estates of East Groton. Centrally located with easy access to I-495 & Rt 2, T-station, The point, Groton center, Cornerstone Square, and more. Lovely neighborhood setting lined with sidewalks and 400+ acres of conservation land accessible from the development. Recently built in 2018 this unit offers Central AC, 1 car garage, off-street parking, basement storage, yard space, and more. Large family room with bay window. Center island kitchen complete with granite countertops, & stainless steel appliances. Dining room with windows on all three sides. Primary suite with walk-in closet and full bath with double sink vanity. 2 more bedrooms and another full bath also on the second floor. Laundry hook-ups in unit. Rent includes water/sewer, snow plowing, & lawn maintenance.
Property Details
Home Type
- Multi-Family
Year Built
- Built in 2018
Parking
- 1 Car Garage
Home Design
- Property Attached
- Entry on the 1st floor
Interior Spaces
- 1,950 Sq Ft Home
- Open Floorplan
- Recessed Lighting
- Bay Window
- Washer and Dryer Hookup
- Basement
Kitchen
- Range
- Microwave
- Dishwasher
- Stainless Steel Appliances
- Kitchen Island
- Solid Surface Countertops
Flooring
- Wood
- Wall to Wall Carpet
- Ceramic Tile
Bedrooms and Bathrooms
- 3 Bedrooms
- Primary bedroom located on second floor
- Walk-In Closet
- Double Vanity
- Bathtub with Shower
- Separate Shower
Outdoor Features
- Deck
Location
- Property is near public transit
- Property is near schools
Schools
- Florence Roche Elementary School
- GDMS Middle School
- Gdrhs High School
Utilities
- Cooling Available
- Forced Air Heating System
- Heating System Uses Propane
Listing and Financial Details
- Security Deposit $3,500
- Rent includes water, sewer, snow removal, gardener, parking
- 12 Month Lease Term
- Assessor Parcel Number 5039550
Community Details
Overview
- No Home Owners Association
- Near Conservation Area
Amenities
- Medical Services
Recreation
- Golf Course Community
- Park
- Jogging Path
- Bike Trail
Pet Policy
- Call for details about the types of pets allowed
Map
Source: MLS Property Information Network (MLS PIN)
MLS Number: 73457124
- 95 Hummingbird Ln Unit 22
- 15 Oriole Dr
- 35 Oxbow Ln
- 797 Boston Rd
- 23 Orion Way
- 26 Bayberry Rd
- 8 Mulberry Cir
- 6 Little Hollow Ln
- Lot 6 Noble Path
- Lot 7 Noble Path
- Lot 13 Monarch Path
- Lot 12 Monarch Path
- 210 Indian Hill Rd
- 12 Brookfield Dr Unit A
- 227 Boston Rd
- 6 Mountain View Ave
- 4 Spectacle Pond Rd
- 65 Skyfields Dr
- PL 639 Indian Hill Rd
- 72 Dale Ln
- 183 Whiley Rd
- 24 Cricket Ln Unit Home
- 1 Ernies Dr
- 42 Tavern Rd
- 1 Pleasant St
- 87 West St
- 123 Littleton Rd
- 41 Valliria Dr Unit 21Valliria
- 70 Beaver Brook Rd Unit C
- 11 Lowell Rd Unit 2B
- 10 Old Towne Rd
- 35 Littleton Rd
- 36 Groton Rd Unit 2
- 134 Main St Unit 2C
- 66 N Main St
- 66 N Main St Unit 66
- 64 N Main St
- 62 N Main St Unit 62
- 64 N Main St Unit 64
- 62 N Main St
