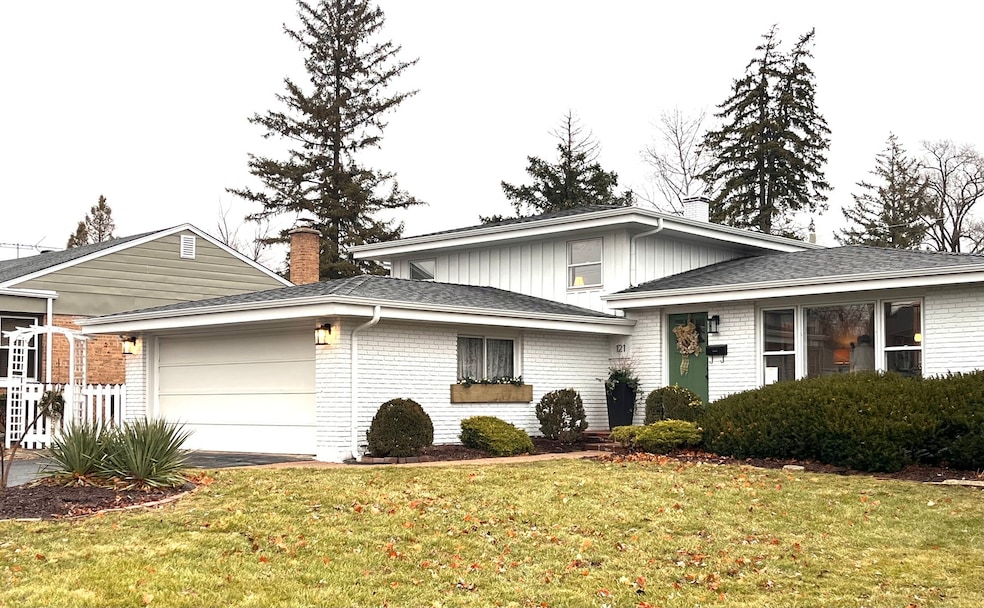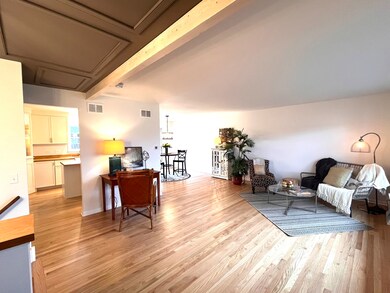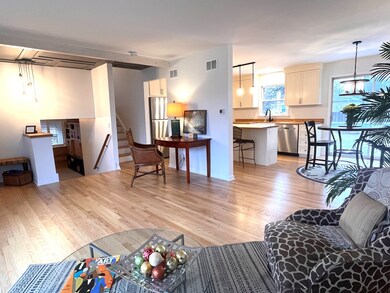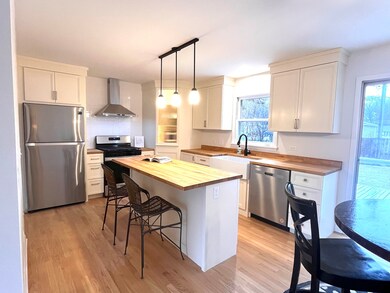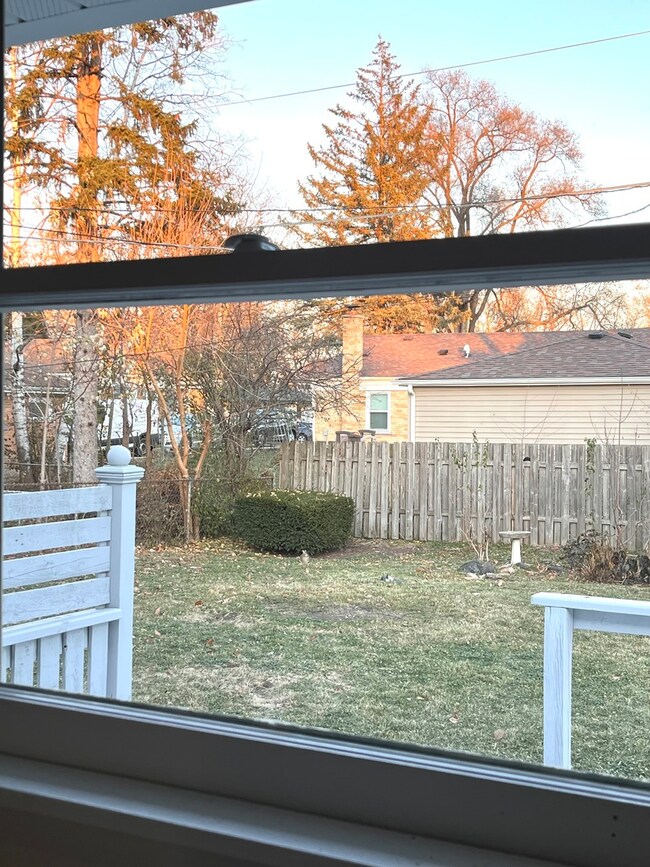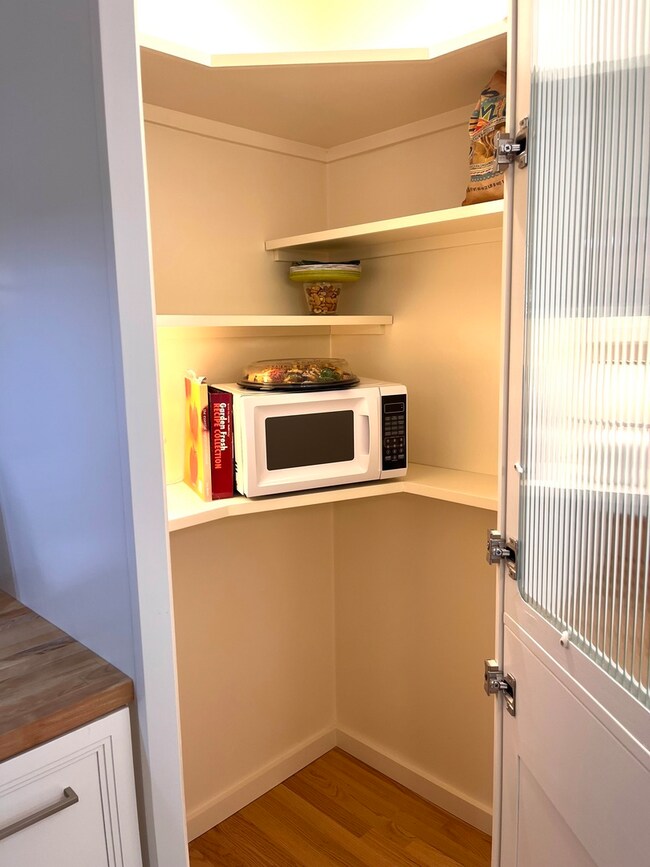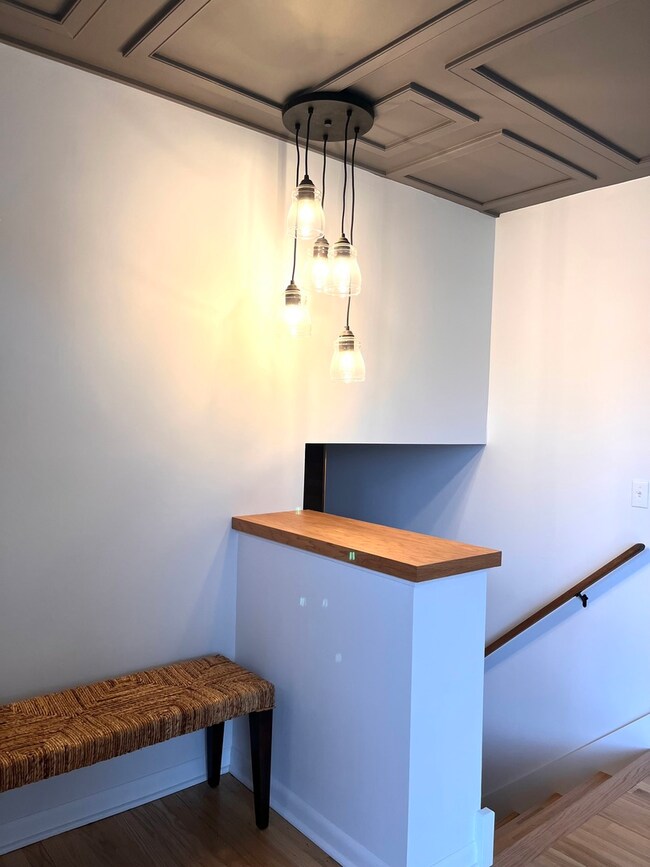
121 S 2nd Ave Lombard, IL 60148
North Lombard NeighborhoodHighlights
- Deck
- Wood Flooring
- Stainless Steel Appliances
- Ardmore Elementary School Rated A-
- Lower Floor Utility Room
- Fenced Yard
About This Home
As of March 2025Ready for the New Year to move in and enjoy! Bright and airy meets warm and cozy in this newly updated home nestled on a peaceful three block stretch between the Prairie Path and the Great Western Trail. The remodeled and expanded kitchen is a chef's dream, featuring a 6-foot long island, stainless steel appliances, and walk-in pantry! The open layout is perfect for both everyday living and entertaining, with a new and improved access to the lower level designed for maximum functionality. A complete second bathroom was built on the upper level en suite to the primary bedroom. Laundry and utility rooms were also reconfigured with the addition of a laundry chute and to maximize storage. Freshly painted inside and out. Hardwood floors on main and upper levels. Major systems are newer, including: roof, furnace, AC and appliances as well as copper water supplies and PVC drain/vent pipes plus 200 AMP electric circuits breakers and service to the house. The back yard accessed from the expansive deck or through a charming gated arbor is mostly fenced and ready for the avid or novice gardener. Conveniently close to restaurants, shopping, parks, and transportation offering the perfect balance of quiet living and easy access to all your needs. Home Warranty included. Seller is licensed, real estate broker.
Last Agent to Sell the Property
Great House Real Estate, LLC License #471003546 Listed on: 01/04/2025
Home Details
Home Type
- Single Family
Est. Annual Taxes
- $5,981
Year Built
- Built in 1969 | Remodeled in 2024
Lot Details
- Lot Dimensions are 55 x 141
- Fenced Yard
- Partially Fenced Property
- Paved or Partially Paved Lot
Parking
- 2 Car Attached Garage
- Parking Included in Price
Home Design
- Split Level Home
Interior Spaces
- 1,140 Sq Ft Home
- Family Room
- Living Room
- Dining Room
- Lower Floor Utility Room
- Wood Flooring
Kitchen
- Range with Range Hood
- Microwave
- Dishwasher
- Stainless Steel Appliances
Bedrooms and Bathrooms
- 3 Bedrooms
- 3 Potential Bedrooms
- Separate Shower
Laundry
- Laundry Room
- Dryer
- Washer
- Sink Near Laundry
- Laundry Chute
Basement
- Sump Pump
- Crawl Space
Home Security
- Storm Screens
- Carbon Monoxide Detectors
Outdoor Features
- Deck
Schools
- Ardmore Elementary School
- Jackson Middle School
- Willowbrook High School
Utilities
- Forced Air Heating and Cooling System
- Heating System Uses Natural Gas
- 200+ Amp Service
- Lake Michigan Water
- Gas Water Heater
Ownership History
Purchase Details
Home Financials for this Owner
Home Financials are based on the most recent Mortgage that was taken out on this home.Purchase Details
Home Financials for this Owner
Home Financials are based on the most recent Mortgage that was taken out on this home.Similar Homes in the area
Home Values in the Area
Average Home Value in this Area
Purchase History
| Date | Type | Sale Price | Title Company |
|---|---|---|---|
| Warranty Deed | $484,000 | None Listed On Document | |
| Warranty Deed | $340,000 | None Listed On Document |
Mortgage History
| Date | Status | Loan Amount | Loan Type |
|---|---|---|---|
| Open | $459,800 | New Conventional |
Property History
| Date | Event | Price | Change | Sq Ft Price |
|---|---|---|---|---|
| 03/07/2025 03/07/25 | Sold | $484,000 | 0.0% | $425 / Sq Ft |
| 02/07/2025 02/07/25 | Pending | -- | -- | -- |
| 01/04/2025 01/04/25 | For Sale | $484,000 | +42.4% | $425 / Sq Ft |
| 04/29/2024 04/29/24 | Sold | $340,000 | -2.6% | $204 / Sq Ft |
| 03/17/2024 03/17/24 | Pending | -- | -- | -- |
| 03/08/2024 03/08/24 | For Sale | $349,000 | -- | $209 / Sq Ft |
Tax History Compared to Growth
Tax History
| Year | Tax Paid | Tax Assessment Tax Assessment Total Assessment is a certain percentage of the fair market value that is determined by local assessors to be the total taxable value of land and additions on the property. | Land | Improvement |
|---|---|---|---|---|
| 2023 | $5,981 | $94,340 | $22,170 | $72,170 |
| 2022 | $6,017 | $90,690 | $21,310 | $69,380 |
| 2021 | $5,800 | $88,430 | $20,780 | $67,650 |
| 2020 | $5,669 | $86,490 | $20,320 | $66,170 |
| 2019 | $5,314 | $82,230 | $19,320 | $62,910 |
| 2018 | $5,219 | $77,560 | $21,350 | $56,210 |
| 2017 | $5,064 | $73,900 | $20,340 | $53,560 |
| 2016 | $4,966 | $69,620 | $19,160 | $50,460 |
| 2015 | $4,693 | $64,860 | $17,850 | $47,010 |
| 2014 | $4,552 | $62,960 | $22,230 | $40,730 |
| 2013 | $4,491 | $63,840 | $22,540 | $41,300 |
Agents Affiliated with this Home
-
Laura Kloss
L
Seller's Agent in 2025
Laura Kloss
Great House Real Estate, LLC
(630) 469-1445
2 in this area
6 Total Sales
-
Rebecca Anderson

Buyer's Agent in 2025
Rebecca Anderson
Compass
(630) 913-6695
5 in this area
56 Total Sales
-
Jude Marchetti

Seller's Agent in 2024
Jude Marchetti
Berkshire Hathaway HomeServices Chicago
(630) 776-2768
2 in this area
58 Total Sales
Map
Source: Midwest Real Estate Data (MRED)
MLS Number: 12260864
APN: 06-09-110-016
- 126 S Westmore-Meyers Rd
- 935 E Saint Charles Rd
- 208 S Highland Ave
- 432 S Michigan Ave
- 115 N 3rd Ave
- 37 N Wisconsin Ave
- 736 E Saint Charles Rd
- 741 E Division St
- 507 Kelly Ct
- 542 S Michigan Ave
- 234 N Addison Rd
- 436 W Division St
- 540 S Addison Ave
- 127 S Ardmore Ave
- 215 S Edgewood Ave
- 423 S Lewis Ave
- 446 S Lodge Ln
- 111 S Cornell Ave
- 108 N Ardmore Ave
- 339 N Lincoln Ave
