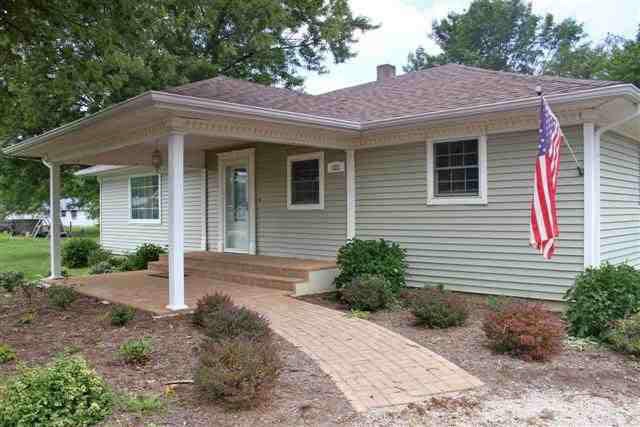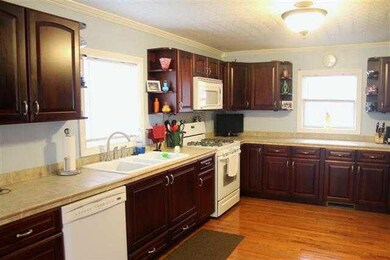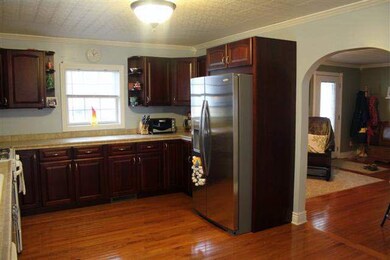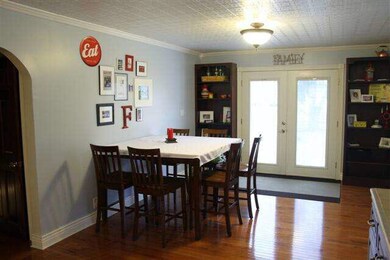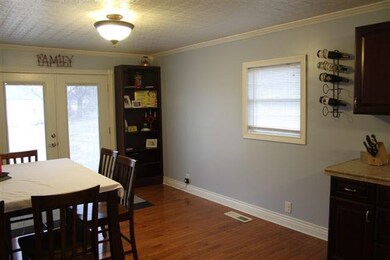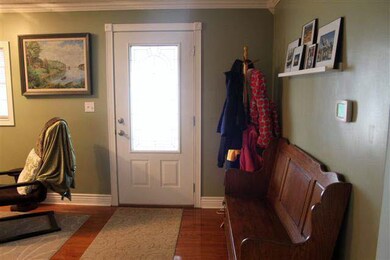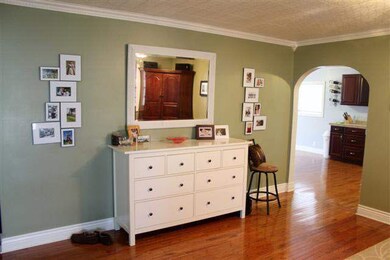
121 S Boundary Pike Portland, IN 47371
Highlights
- 1.01 Acre Lot
- 2.5 Car Detached Garage
- Forced Air Heating System
- Covered patio or porch
- 1-Story Property
- Level Lot
About This Home
As of March 2017Gorgeous property on over 1 acre on the edge of town. Home is a 3 could be 4 bedroom 1 bath beautifully remolded with newer siding, roof, windows heat pump and a new furnace. home has beautiful hardwood floors throughout custom kitchen with cherry cabinets, ceramic countertops and back splash. Basement features a large rec room and den. 2 1/2 car detached garage with lots of storage and a great work area. This home has great curb appeal with beautiful landscaping, all this and within walking distance to schools and Hudson park.
Home Details
Home Type
- Single Family
Est. Annual Taxes
- $449
Year Built
- Built in 1949
Lot Details
- 1.01 Acre Lot
- Level Lot
- Irregular Lot
Home Design
- Shingle Roof
- Vinyl Construction Material
Interior Spaces
- 1-Story Property
- Basement
Bedrooms and Bathrooms
- 3 Bedrooms
- 1 Full Bathroom
Parking
- 2.5 Car Detached Garage
- Gravel Driveway
Outdoor Features
- Covered patio or porch
Utilities
- Forced Air Heating System
- Heat Pump System
- Heating System Uses Gas
- Cable TV Available
Listing and Financial Details
- Assessor Parcel Number 38-07-28-201-019.000-034
Ownership History
Purchase Details
Purchase Details
Home Financials for this Owner
Home Financials are based on the most recent Mortgage that was taken out on this home.Similar Homes in the area
Home Values in the Area
Average Home Value in this Area
Purchase History
| Date | Type | Sale Price | Title Company |
|---|---|---|---|
| Grant Deed | -- | Attorney Only | |
| Deed | $110,000 | Crossroads Financial Credit Un |
Property History
| Date | Event | Price | Change | Sq Ft Price |
|---|---|---|---|---|
| 03/23/2017 03/23/17 | Sold | $125,000 | 0.0% | $50 / Sq Ft |
| 01/13/2017 01/13/17 | Pending | -- | -- | -- |
| 01/09/2017 01/09/17 | For Sale | $125,000 | +13.6% | $50 / Sq Ft |
| 05/06/2013 05/06/13 | Sold | $110,000 | -8.3% | $44 / Sq Ft |
| 04/16/2013 04/16/13 | Pending | -- | -- | -- |
| 03/11/2013 03/11/13 | For Sale | $119,900 | -- | $48 / Sq Ft |
Tax History Compared to Growth
Tax History
| Year | Tax Paid | Tax Assessment Tax Assessment Total Assessment is a certain percentage of the fair market value that is determined by local assessors to be the total taxable value of land and additions on the property. | Land | Improvement |
|---|---|---|---|---|
| 2024 | $1,286 | $154,100 | $22,500 | $131,600 |
| 2023 | $1,286 | $145,200 | $22,500 | $122,700 |
| 2022 | $1,215 | $138,600 | $22,500 | $116,100 |
| 2021 | $1,350 | $134,500 | $20,300 | $114,200 |
| 2020 | $2,423 | $117,000 | $20,300 | $96,700 |
| 2019 | $922 | $114,900 | $20,300 | $94,600 |
| 2018 | $902 | $113,800 | $20,300 | $93,500 |
| 2017 | $655 | $103,200 | $20,300 | $82,900 |
| 2016 | $632 | $103,900 | $20,300 | $83,600 |
| 2014 | $590 | $101,300 | $20,300 | $81,000 |
| 2013 | $590 | $82,100 | $16,100 | $66,000 |
Agents Affiliated with this Home
-
K
Seller's Agent in 2017
Kyle Cook
Home Experts Realty
12 in this area
27 Total Sales
-

Buyer's Agent in 2017
Jack Houck
Jack Houck Real Estate
(260) 729-2164
48 in this area
111 Total Sales
-

Seller's Agent in 2013
Jerod Clark
Century 21 Advance
(260) 726-6768
135 in this area
249 Total Sales
Map
Source: Indiana Regional MLS
MLS Number: 20057684
APN: 38-07-28-201-019.000-034
- 422 E Water St Unit A-B
- 604 E Water St
- 712 E Water St
- 722 E Main St
- 606 E Walnut St
- TBD E High St
- 664 W Third St
- 664 W 3rd St
- 403 W High St
- 104 Green Park Dr
- 117 Honeysuckle Ln
- 603 N Garfield Ave
- 721 W Walnut St
- 816 W Main St
- 1096 E 26 Hwy
- 720 W High St
- 703 W Race St
- 317 W 200 S
- 703 W Race St
- 0 N Meridian St
