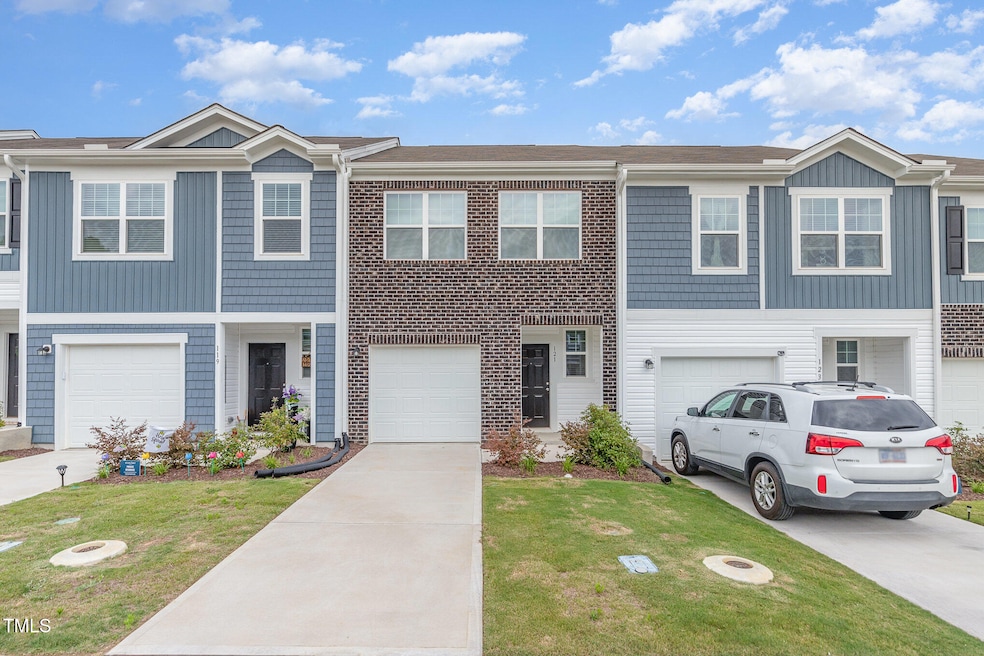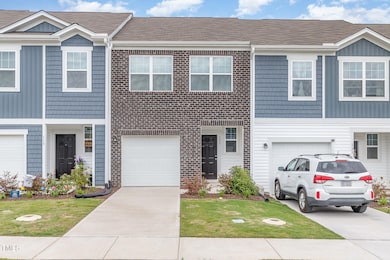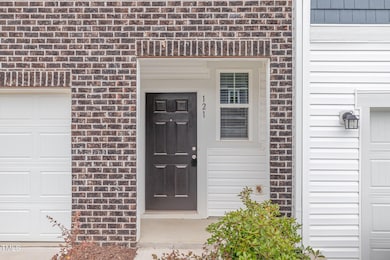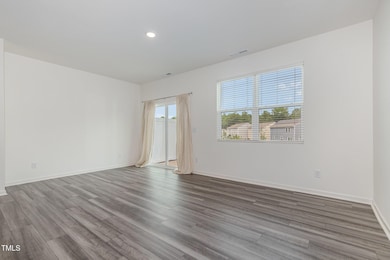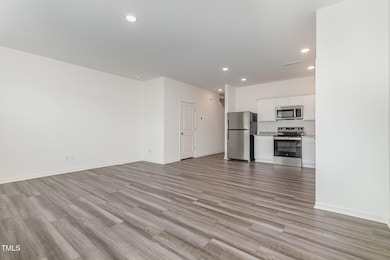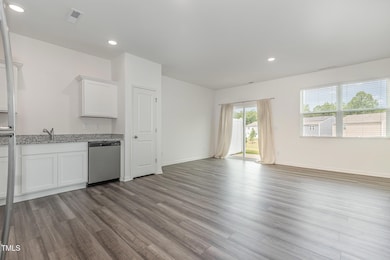121 S Chubb Ridge Clayton, NC 27520
Highlights
- Stainless Steel Appliances
- Patio
- Private Driveway
- 1 Car Attached Garage
- Luxury Vinyl Tile Flooring
- Dogs and Cats Allowed
About This Home
New construction townhome in Clayton! This 3 bedroom home features an open floorplan with living room and dining room. The open kitchen offers stainless steel appliances, granite countertops, white cabinets, and a pantry. This layout is perfect for entertaining that leads out to your private backyard. The primary bedroom en-suite offers dual vanities, shower/tub combo and walk in closet. This home offers a 1 car garage along with driveway parking. Washer & Dryer included. Not only will you love this home you will love the community which includes a pool, cabana, and walking trails. This home is available now for an immediate move-in. 12+ month lease. Pets allowed (2 max 35lbs or less)
Townhouse Details
Home Type
- Townhome
Est. Annual Taxes
- $590
Year Built
- Built in 2024
Lot Details
- 1,742 Sq Ft Lot
- Partially Fenced Property
- Vinyl Fence
Parking
- 1 Car Attached Garage
- Garage Door Opener
- Private Driveway
- 1 Open Parking Space
Kitchen
- Electric Oven
- <<microwave>>
- Dishwasher
- Stainless Steel Appliances
- Disposal
Flooring
- Carpet
- Luxury Vinyl Tile
Bedrooms and Bathrooms
- 3 Bedrooms
Laundry
- Laundry on upper level
- Washer and Dryer
Schools
- Polenta Elementary School
- Swift Creek Middle School
- Cleveland High School
Additional Features
- 2-Story Property
- Patio
- Electric Water Heater
Listing and Financial Details
- Security Deposit $1,750
- Property Available on 5/27/25
- Tenant pays for cable TV, electricity, hot water, sewer, trash collection, water, air and water filters
- The owner pays for association fees, common area maintenance, exterior maintenance, grounds care, HVAC maintenance, management, taxes
- 12 Month Lease Term
- $40 Application Fee
Community Details
Overview
- Wilsons Walk Subdivision
Pet Policy
- Pet Size Limit
- $300 Pet Fee
- Dogs and Cats Allowed
- Small pets allowed
Map
Source: Doorify MLS
MLS Number: 10098956
APN: 05I06025M
- 131 N Chubb Ridge
- 133 N Chubb Ridge
- 144 N Keatts Winner Ct
- 139 N Keatts Winner Ct
- 109 Gabriel Ct
- 115 N Chubb Ridge
- 117 N Chubb Ridge
- 119 N Chubb Ridge
- 121 N Chubb Ridge
- 139 N Chubb Ridge
- 137 N Chubb Ridge
- 126 N Keatts Winner Ct
- 140 N Keatts Winner Ct
- 138 N Keatts Winner Ct
- 124 N Keatts Winner Ct
- 136 N Keatts Winner Ct
- 111 Reagan Crest Dr
- 559 Wilson Jones Rd
- 111 Flying Point Ln
- 111 S Rose Hill Dr
- 5252 Us 70 Hwy Business W
- 47 Greenview St
- 99 S Ledford Dr
- 205 Mohican Trail
- 140 Gordon Park Blvd
- 27 Pansy Park
- 51 Pansy Park
- 456 Rolling Meadows Dr
- 151 Bear Oak Dr
- 152 Conner Dr
- 187 Bear Oak Dr
- 577 Rolling Meadows Dr
- 149 Wahoo Dr
- 128 Maple Tree Ln
- 156 Jade St
- 454 Averasboro Dr
- 171 Plymouth Dr
- 181 Sequoia Dr
- 229 Plymouth Dr
- 377 Hawkesburg Dr
