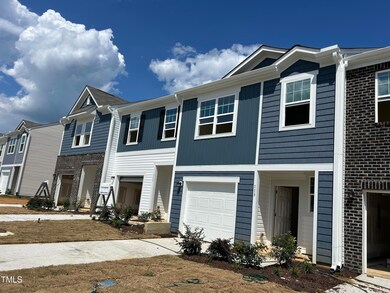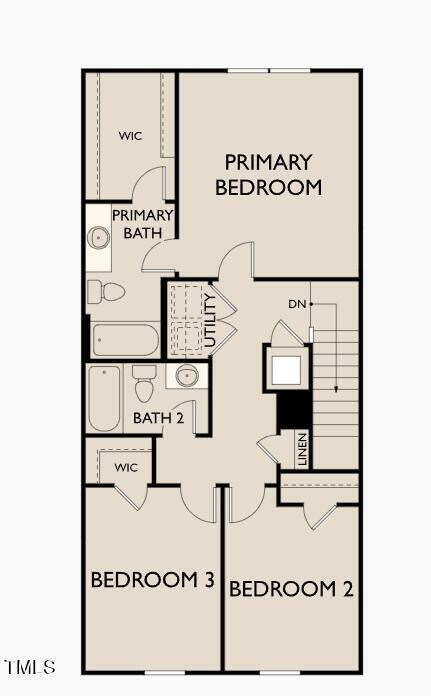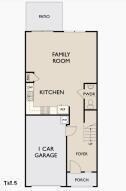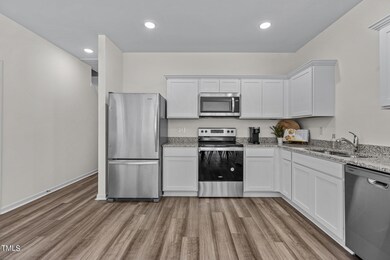
121 S Chubb Ridge Clayton, NC 27520
Highlights
- Community Cabanas
- Traditional Architecture
- 1 Car Attached Garage
- New Construction
- Jogging Path
- Community Playground
About This Home
As of October 2024Be the first to buy in our NEW Clayton community! Move-in ready Homes with Grand Opening Pricing. Check out our Pulsar floorplan. This beautifully designed 3-bedroom home offers an open concept throughout the living room, dining room and kitchen. The kitchen is complete with stainless steel appliances, white cabinets and granite countertops. At the end of your day, kick your feet back and relax in your private backyard perfect for entertaining, pets or playtime. REFRIGERATOR/WASHER/DRYER INCLUDED-. LAWN MAINTENANCE ALSO INCLUDED. Community pool, cabana, playground, coming soon plus paved walking trails. We're within minutes from all shopping, entertainment and restaurants that Clayton has to offer. Ask about our energy efficient features, warranties and current closing incentives!
Last Agent to Sell the Property
Starlight Homes NC LLC License #306101 Listed on: 09/15/2024
Townhouse Details
Home Type
- Townhome
Est. Annual Taxes
- $590
Year Built
- Built in 2024 | New Construction
HOA Fees
- $110 Monthly HOA Fees
Parking
- 1 Car Attached Garage
- 1 Open Parking Space
Home Design
- Traditional Architecture
- Slab Foundation
- Frame Construction
- Shingle Roof
- Vinyl Siding
Interior Spaces
- 1,386 Sq Ft Home
- 2-Story Property
- Washer and Dryer
Kitchen
- Range<<rangeHoodToken>>
- <<microwave>>
- Dishwasher
Flooring
- Carpet
- Luxury Vinyl Tile
Bedrooms and Bathrooms
- 3 Bedrooms
Schools
- Polenta Elementary School
- Swift Creek Middle School
- Cleveland High School
Additional Features
- 1,742 Sq Ft Lot
- Zoned Heating and Cooling
Listing and Financial Details
- Assessor Parcel Number 167601297453
Community Details
Overview
- Charleston Management Association, Phone Number (919) 847-3003
- Built by Starlight Homes
- Wilsons Walk Subdivision, Pulsar Floorplan
Recreation
- Community Playground
- Community Cabanas
- Community Pool
- Jogging Path
Ownership History
Purchase Details
Home Financials for this Owner
Home Financials are based on the most recent Mortgage that was taken out on this home.Similar Homes in Clayton, NC
Home Values in the Area
Average Home Value in this Area
Purchase History
| Date | Type | Sale Price | Title Company |
|---|---|---|---|
| Special Warranty Deed | $271,000 | None Listed On Document |
Mortgage History
| Date | Status | Loan Amount | Loan Type |
|---|---|---|---|
| Open | $248,159 | FHA |
Property History
| Date | Event | Price | Change | Sq Ft Price |
|---|---|---|---|---|
| 07/14/2025 07/14/25 | Price Changed | $1,700 | -2.9% | -- |
| 05/27/2025 05/27/25 | For Rent | $1,750 | 0.0% | -- |
| 10/29/2024 10/29/24 | Sold | $270,990 | -0.7% | $196 / Sq Ft |
| 09/25/2024 09/25/24 | Pending | -- | -- | -- |
| 09/15/2024 09/15/24 | For Sale | $272,990 | -- | $197 / Sq Ft |
Tax History Compared to Growth
Tax History
| Year | Tax Paid | Tax Assessment Tax Assessment Total Assessment is a certain percentage of the fair market value that is determined by local assessors to be the total taxable value of land and additions on the property. | Land | Improvement |
|---|---|---|---|---|
| 2024 | $590 | $45,000 | $45,000 | $0 |
Agents Affiliated with this Home
-
Jay Burtick

Seller's Agent in 2025
Jay Burtick
360 Property Management LLC
(919) 673-3737
3 Total Sales
-
Myleka Martin
M
Seller's Agent in 2024
Myleka Martin
Starlight Homes NC LLC
(919) 244-4024
87 Total Sales
-
Terra Fullerton
T
Seller Co-Listing Agent in 2024
Terra Fullerton
Starlight Homes NC LLC
(720) 878-7661
155 Total Sales
-
Jeff Evans

Buyer's Agent in 2024
Jeff Evans
DASH Carolina
(919) 285-6014
97 Total Sales
Map
Source: Doorify MLS
MLS Number: 10052898
APN: 05I06025M
- 131 N Chubb Ridge
- 133 N Chubb Ridge
- 144 N Keatts Winner Ct
- 139 N Keatts Winner Ct
- 109 Gabriel Ct
- 115 N Chubb Ridge
- 117 N Chubb Ridge
- 119 N Chubb Ridge
- 121 N Chubb Ridge
- 139 N Chubb Ridge
- 137 N Chubb Ridge
- 126 N Keatts Winner Ct
- 140 N Keatts Winner Ct
- 138 N Keatts Winner Ct
- 124 N Keatts Winner Ct
- 136 N Keatts Winner Ct
- 111 Reagan Crest Dr
- 559 Wilson Jones Rd
- 111 Flying Point Ln
- 111 S Rose Hill Dr





