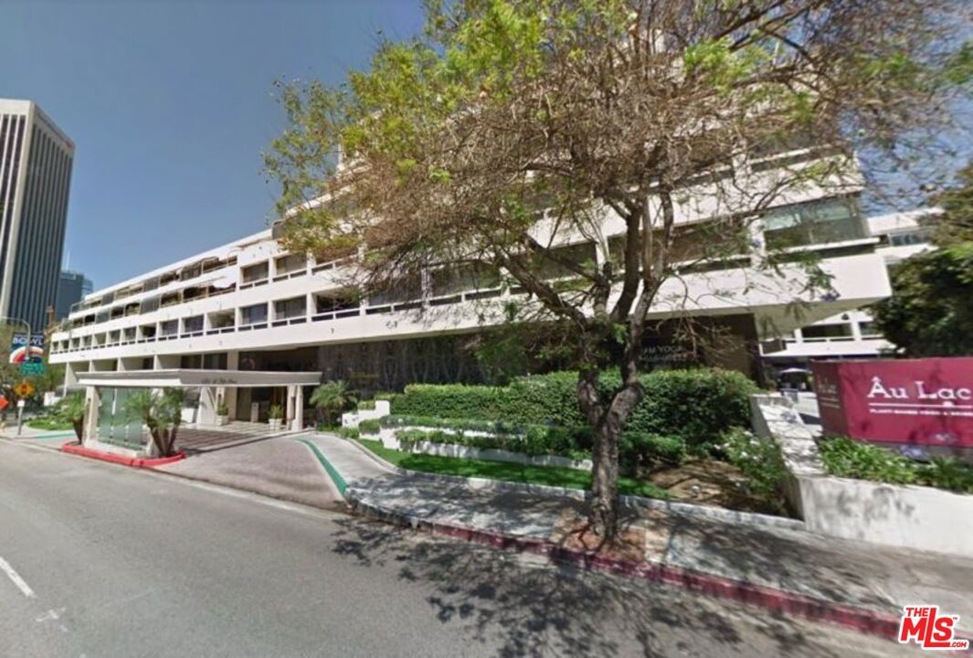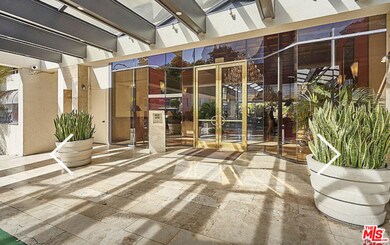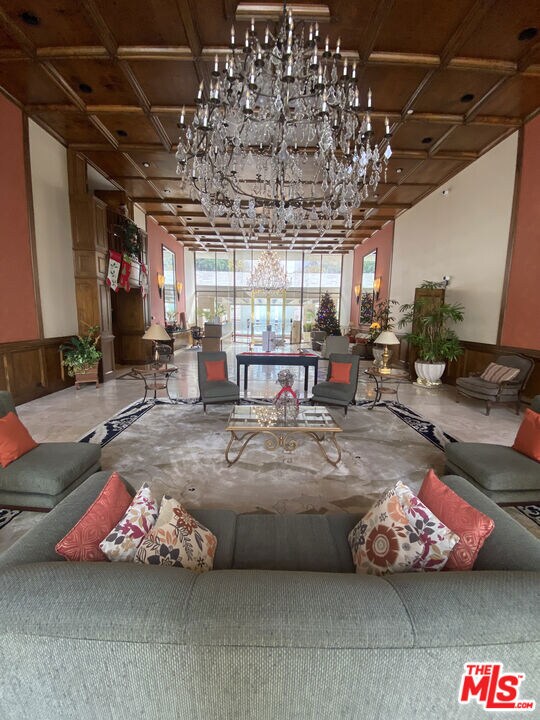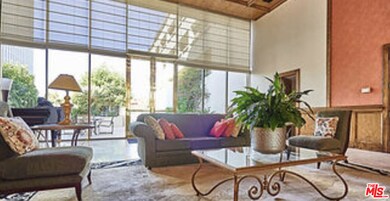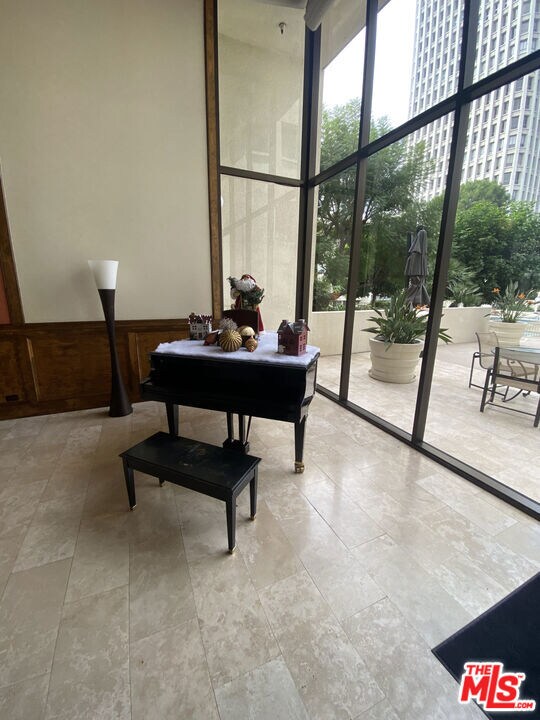The Promenade Residences 121 S Hope St Unit 102 Floor 1 Los Angeles, CA 90012
Downtown LA NeighborhoodHighlights
- Water Views
- 24-Hour Security
- Sauna
- Fitness Center
- Heated In Ground Pool
- 5-minute walk to Grand Park
About This Home
AVAILABLE FOR-LEASE ON JANUARY 27, 2026, but can be shown now. Located right across from the world-class Walt Disney Concert Hall, this luxurious condo is for-lease from its owner in The Promenade Residences, a beautiful, heavily landscaped, garden-style complex in DTLA. No pets have lived in the unit, nor are allowed, making this home perfect for someone with allergies. Unit 102 features: a dramatic mirrored entry; large living room with wall mounted flat-screen TV and pleasant view of the courtyard; brand new, white lacquer kitchen cabinets, stainless steel sink, and marble countertop with breakfast bar; dining area with wine rack and dramatic glass shelves; large, courtyard view master suite with two very large walk-in closets, one with built-in wardrobe shelves and dramatic lighting; recently remodeled master bathroom with marble shower, bidet and dressing table and two vanity sinks; calming outside fountain can be heard when windows are open; linen closet; an incredible number of built-in storage drawers; second bedroom/library/den/office with built-in bookshelves and pull-out desk, lots of closet space and an adjacent, full bathroom; and many doors to create privacy between the rooms. There are multiple laundry rooms, and a fluff and fold/ dry cleaner is within very close walking distance. A tandem parking space with a storage area is located in the gated subterranean parking structure. There is 24-hour security officer at the front entrance, in the sumptuous main lobby. Public transportation is close-by, including the regional connector subway station, which is a block away. A convenience market is steps away and sells almost anything you can imagine, including wine and liquor, fresh meat and vegetables, and hardware and office supplies. The beautifully landscaped courtyard, pool and spa, lounge chairs, and seating and chairs for outdoor dining, provide a sanctuary in the heart of the city!
Listing Agent
Amalgamated Metropolitan Properties, Inc License #00854666 Listed on: 11/17/2025
Condo Details
Home Type
- Condominium
Est. Annual Taxes
- $5,832
Year Built
- Built in 1980 | Remodeled
Lot Details
- North Facing Home
- Gated Home
Parking
- Subterranean Parking
- Parking Storage or Cabinetry
- Tandem Parking
- Gated Parking
- Guest Parking
Property Views
- Water
- Courtyard
Home Design
- Entry on the 1st floor
Interior Spaces
- 1,125 Sq Ft Home
- 4-Story Property
- Dining Area
- Sauna
- Home Gym
- Laundry Room
Kitchen
- Breakfast Bar
- Electric Oven
- Electric Cooktop
- Dishwasher
- Marble Countertops
- Disposal
Flooring
- Carpet
- Ceramic Tile
Bedrooms and Bathrooms
- 2 Bedrooms
- Walk-In Closet
- Dressing Area
- Remodeled Bathroom
- 2 Full Bathrooms
- Bidet
- Bathtub with Shower
- Double Shower
- Shower Only
Pool
- Heated In Ground Pool
- Spa
- Fence Around Pool
Utilities
- Central Heating and Cooling System
- Property is located within a water district
- Central Water Heater
- Cable TV Available
Listing and Financial Details
- Security Deposit $3,350
- Tenant pays for electricity, insurance, move in fee, move out fee
- Rent includes association dues, pool, water, trash collection
- 12 Month Lease Term
- Assessor Parcel Number 5151-002-048
Community Details
Overview
- Association fees include building and grounds, trash, water and sewer paid, security
- 140 Units
Amenities
- Sauna
- Elevator
- Lobby
Recreation
- Fitness Center
- Community Pool
- Community Spa
Security
- 24-Hour Security
- Card or Code Access
- Gated Community
Map
About The Promenade Residences
Source: The MLS
MLS Number: 25620159
APN: 5151-002-048
- 121 S Hope St Unit 4
- 121 S Hope St Unit 333
- 121 S Hope St Unit 321
- 121 S Hope St Unit 431
- 121 S Hope St Unit 318
- 121 S Hope St Unit 429
- 121 S Hope St Unit 405
- 121 S Hope St Unit 408
- 800 W 1st St Unit 504
- 800 W 1st St Unit 509
- 800 W 1st St Unit 2008
- 800 W 1st St Unit 2206
- 800 W 1st St Unit 2709
- 880 W 1st St Unit 304
- 880 W 1st St Unit 613
- 880 W 1st St Unit 604
- 880 W 1st St Unit 309
- 880 W 1st St Unit 802
- 880 W 1st St Unit 205
- 1260 W 1st St
- 121 S Hope St Unit 408
- 121 S Hope St Unit 435
- 121 S Hope St Unit 313
- 800 W 1st St Unit 1209
- 800 W 1st St Unit 1207
- 880 W 1st St Unit 205
- 880 W 1st St Unit 304
- 880 W 1st St Unit 613
- 151 S Olive St
- 225 S Grand Ave
- 123 S Figueroa St
- 151 S Olive St Unit PH4301
- 151 S Olive St Unit PH4501
- 151 S Olive St Unit PH4302
- 151 S Olive St Unit PH4502
- 234 S Figueroa St
- 255 S Grand Ave
- 225 S Olive St
- 138 N Beaudry Ave
- 255 S Hill St
