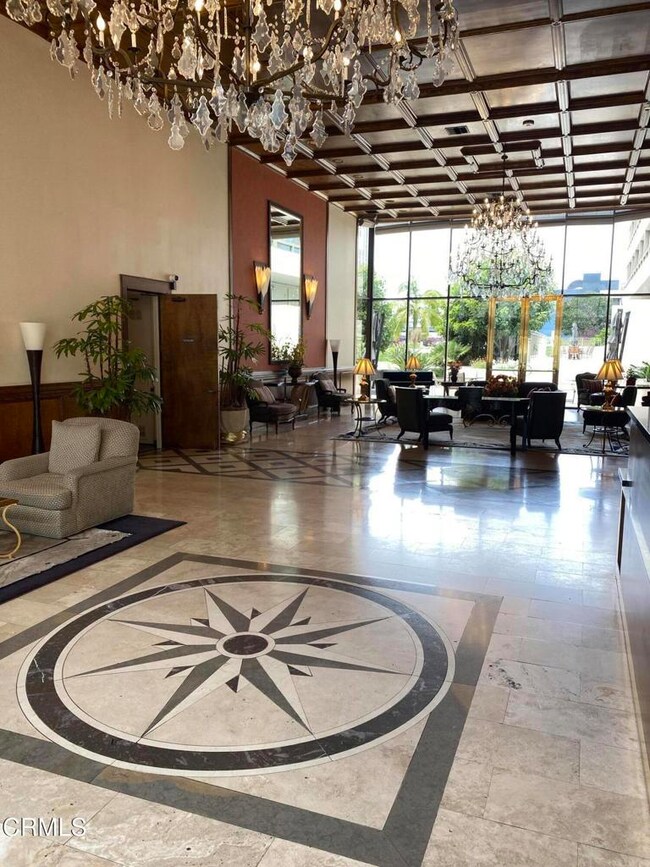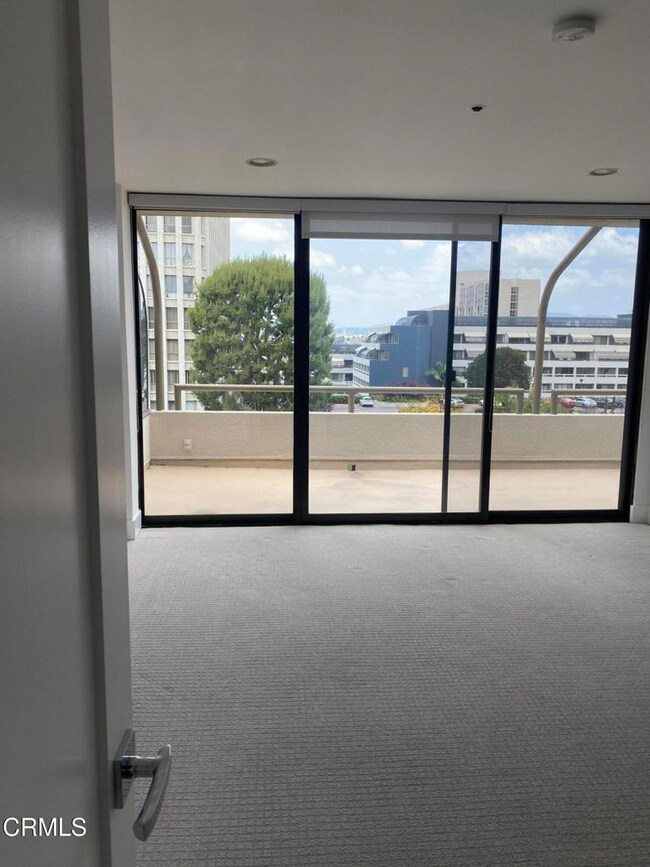The Promenade Residences 121 S Hope St Unit 408 Los Angeles, CA 90012
Downtown LA NeighborhoodHighlights
- 24-Hour Security
- Primary Bedroom Suite
- 1.54 Acre Lot
- Exercise
- Gated Community
- 5-minute walk to Grand Park
About This Home
Beautiful upgraded two bedroom and two bathroom unit in the luxurious PROMENADE WEST COMPLEX in downtown Los Angeles. Featuring an open space living room and large balcony facing spectacular mountain and courtyard views. The primary bedroom features a spacious walk-in closet, large balcony, and arched glass ceiling sunroom/patio. 24 HR security/concierge, exercise room, pool, spa and guest parking spaces. A large storage shed in the garage provides extra storage. The building is located next door to the The Disney Concert Hall, Ahmanson Theater, Mark Taper Forum, Dorothy Chandler Pavillon, MOCA, city courthouses and Grand Park. Conveniently located near the 110 freeway and downtown restaurants and shops within walking distance. Visitors can park in the guest parking garage located behind the building off of 1st street.
Listing Agent
Becky Koppenhaver
COMPASS License #02053145 Listed on: 05/20/2025
Condo Details
Home Type
- Condominium
Est. Annual Taxes
- $11,501
Year Built
- Built in 1980
Lot Details
- No Common Walls
- Sprinkler System
Parking
- 2 Car Attached Garage
- 2 Open Parking Spaces
- Parking Available
- Automatic Gate
- Community Parking Structure
Property Views
- Mountain
- Park or Greenbelt
- Pool
Interior Spaces
- 1,519 Sq Ft Home
- 3-Story Property
- Formal Entry
- Living Room
- Sun or Florida Room
- Home Gym
- Laundry Room
Kitchen
- Gas Oven
- Gas Range
- Microwave
- Dishwasher
Flooring
- Wood
- Carpet
- Tile
Bedrooms and Bathrooms
- 2 Main Level Bedrooms
- Primary Bedroom Suite
- Walk-In Closet
- 2 Bathrooms
- Dual Sinks
Home Security
Pool
- Exercise
- Spa
Outdoor Features
- Living Room Balcony
- Open Patio
- Exterior Lighting
- Enclosed Glass Porch
Utilities
- Central Heating and Cooling System
- Gas Water Heater
Listing and Financial Details
- Security Deposit $4,500
- Rent includes pool, trash collection
- 12-Month Minimum Lease Term
- Available 5/24/25
- Assessor Parcel Number 5151002113
Community Details
Amenities
- Laundry Facilities
Recreation
- Community Pool
- Park
- Bike Trail
Pet Policy
- Limit on the number of pets
- Pet Size Limit
Security
- 24-Hour Security
- Resident Manager or Management On Site
- Gated Community
- Fire and Smoke Detector
Map
About The Promenade Residences
Source: Pasadena-Foothills Association of REALTORS®
MLS Number: P1-22351
APN: 5151-002-113
- 121 S Hope St Unit 318
- 121 S Hope St Unit 429
- 121 S Hope St Unit 321
- 800 W 1st St Unit 2206
- 800 W 1st St Unit 1701
- 800 W 1st St Unit 2008
- 800 W 1st St Unit 710
- 800 W 1st St Unit 2608
- 800 W 1st St Unit 509
- 800 W 1st St Unit 1507
- 800 W 1st St Unit 1210
- 880 W 1st St Unit 205
- 880 W 1st St Unit 703
- 880 W 1st St Unit 802
- 880 W 1st St Unit 603
- 880 W 1st St Unit 204
- 880 W 1st St Unit 707
- 880 W 1st St Unit 211
- 1260 W 1st St
- 0 Close To Ruthven Near Beverly Glen Place Unit PV25149113
- 121 S Hope St Unit 423
- 800 W 1st St Unit 1207
- 880 W 1st St Unit 304
- 880 W 1st St Unit 402
- 880 W 1st St Unit 205
- 151 S Olive St
- 225 S Grand Ave
- 123 S Figueroa St
- 151 S Olive St Unit PH4501
- 151 S Olive St Unit PH4301
- 151 S Olive St Unit PH4502
- 151 S Olive St Unit PH4302
- 234 S Figueroa St
- 255 S Grand Ave
- 225 S Olive St
- 138 N Beaudry Ave
- 255 S Hill St
- 909 W Temple St
- 300 N Beaudry Ave
- 253 S Broadway Unit 507






