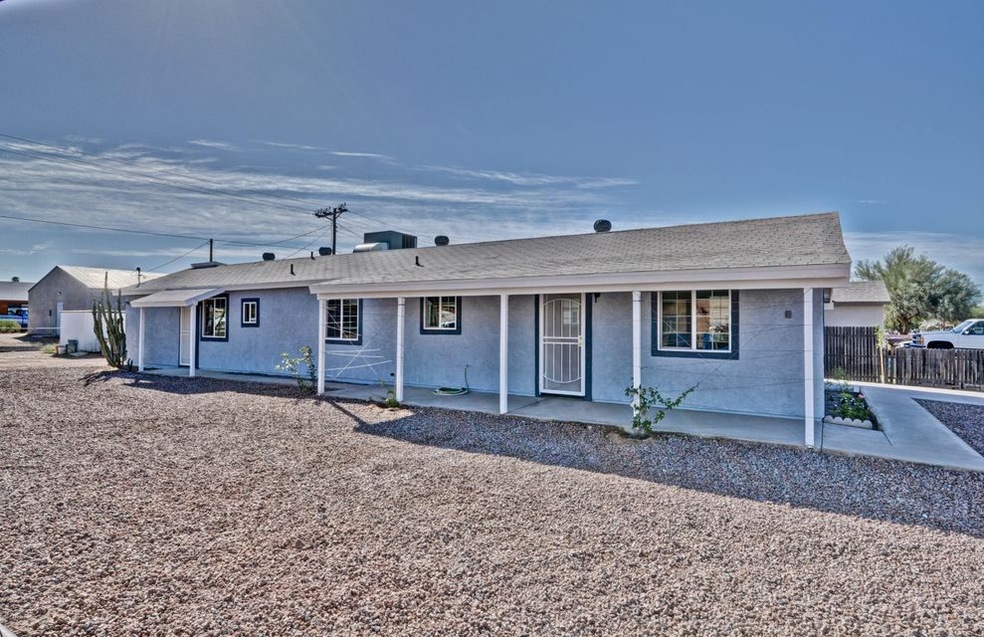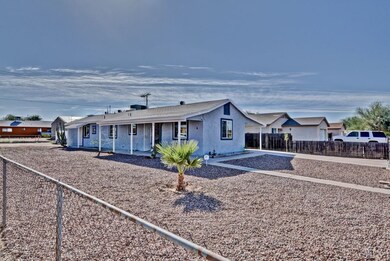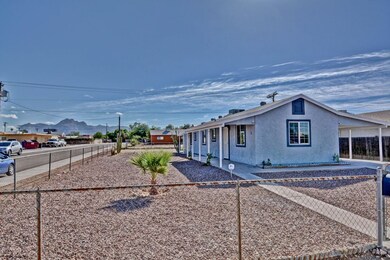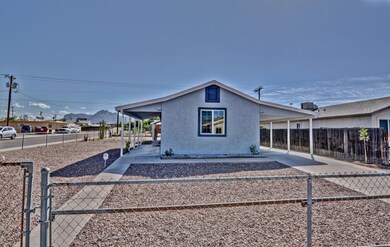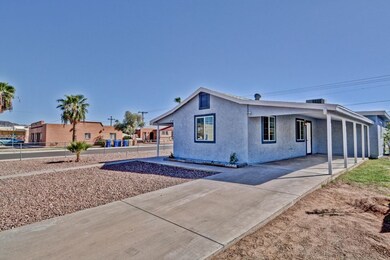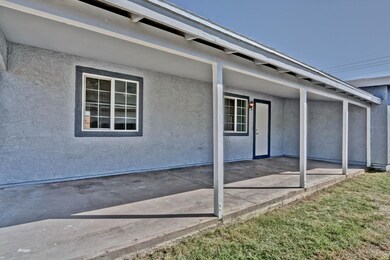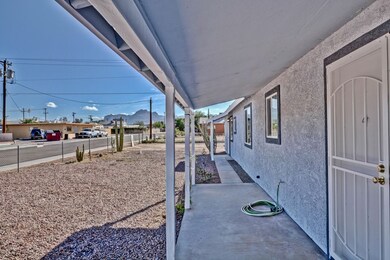
121 S Main Dr Apache Junction, AZ 85120
Highlights
- 0.2 Acre Lot
- No HOA
- Eat-In Kitchen
- Corner Lot
- Covered patio or porch
- Dual Vanity Sinks in Primary Bathroom
About This Home
As of November 2020Completely remodeled! This ranch style beauty is on a large corner lot with terrific views of the Superstition Mountains. Bright and welcoming interior offers a spacious open concept great room, 3 bedrooms, 2 baths, and a large bonus room. Warm tones throughout including paint, neutral tile and wood laminate flooring. All rooms have ceiling fans. The brand new kitchen features white cabinetry and mosaic backsplash. Updated guest bath has a new vanity and new fixtures. Guest bedroom with walk-in closet. Inside laundry. Generous master suite is complete with separate entry, large walk-in closet with built-ins, and luxurious master bath with brand new fixtures, 2 sink vanity, and oversized tiled shower. Excellent opportunity for anyone looking in the area. Don’t miss out!
Last Agent to Sell the Property
Matthew Dixon
Elite Partners License #SA654023000 Listed on: 09/22/2017

Home Details
Home Type
- Single Family
Est. Annual Taxes
- $595
Year Built
- Built in 1982
Lot Details
- 8,775 Sq Ft Lot
- Desert faces the front and back of the property
- Wood Fence
- Chain Link Fence
- Corner Lot
Parking
- 2 Carport Spaces
Home Design
- Wood Frame Construction
- Composition Roof
- Stucco
Interior Spaces
- 1,590 Sq Ft Home
- 1-Story Property
- Ceiling Fan
Kitchen
- Eat-In Kitchen
- Built-In Microwave
Flooring
- Laminate
- Tile
Bedrooms and Bathrooms
- 3 Bedrooms
- Remodeled Bathroom
- 2 Bathrooms
- Dual Vanity Sinks in Primary Bathroom
Accessible Home Design
- No Interior Steps
Outdoor Features
- Covered patio or porch
- Outdoor Storage
Schools
- Cactus Canyon Junior High
- Apache Junction High School
Utilities
- Refrigerated Cooling System
- Heating Available
- Septic Tank
- High Speed Internet
- Cable TV Available
Community Details
- No Home Owners Association
- Association fees include no fees
- Evelyn Subdivision
Listing and Financial Details
- Legal Lot and Block 3 / 37
- Assessor Parcel Number 101-10-007-B
Ownership History
Purchase Details
Purchase Details
Home Financials for this Owner
Home Financials are based on the most recent Mortgage that was taken out on this home.Purchase Details
Home Financials for this Owner
Home Financials are based on the most recent Mortgage that was taken out on this home.Purchase Details
Home Financials for this Owner
Home Financials are based on the most recent Mortgage that was taken out on this home.Purchase Details
Purchase Details
Similar Homes in Apache Junction, AZ
Home Values in the Area
Average Home Value in this Area
Purchase History
| Date | Type | Sale Price | Title Company |
|---|---|---|---|
| Warranty Deed | $345,000 | Roc Title | |
| Warranty Deed | $265,000 | Millennium Title Agency | |
| Warranty Deed | $170,000 | Fidelity Natl Title Agency I | |
| Special Warranty Deed | $63,000 | Security Title Agency Inc | |
| Grant Deed | -- | Servicelink | |
| Trustee Deed | -- | None Available |
Mortgage History
| Date | Status | Loan Amount | Loan Type |
|---|---|---|---|
| Open | $64,000 | Credit Line Revolving | |
| Previous Owner | $271,095 | VA | |
| Previous Owner | $142,450 | FHA | |
| Previous Owner | $30,000 | Unknown |
Property History
| Date | Event | Price | Change | Sq Ft Price |
|---|---|---|---|---|
| 11/23/2020 11/23/20 | Sold | $265,000 | +0.4% | $161 / Sq Ft |
| 10/18/2020 10/18/20 | Pending | -- | -- | -- |
| 10/15/2020 10/15/20 | Price Changed | $264,000 | -1.9% | $161 / Sq Ft |
| 10/11/2020 10/11/20 | Price Changed | $269,000 | -6.9% | $164 / Sq Ft |
| 10/07/2020 10/07/20 | Price Changed | $289,000 | -3.3% | $176 / Sq Ft |
| 10/07/2020 10/07/20 | For Sale | $299,000 | +75.9% | $182 / Sq Ft |
| 11/06/2017 11/06/17 | Sold | $170,000 | 0.0% | $107 / Sq Ft |
| 10/06/2017 10/06/17 | Price Changed | $170,000 | -5.6% | $107 / Sq Ft |
| 09/22/2017 09/22/17 | For Sale | $180,000 | +185.7% | $113 / Sq Ft |
| 01/25/2017 01/25/17 | Sold | $63,000 | -3.1% | $56 / Sq Ft |
| 12/21/2016 12/21/16 | Pending | -- | -- | -- |
| 12/07/2016 12/07/16 | For Sale | $65,000 | -- | $58 / Sq Ft |
Tax History Compared to Growth
Tax History
| Year | Tax Paid | Tax Assessment Tax Assessment Total Assessment is a certain percentage of the fair market value that is determined by local assessors to be the total taxable value of land and additions on the property. | Land | Improvement |
|---|---|---|---|---|
| 2025 | $1,528 | $33,940 | -- | -- |
| 2024 | $1,435 | $35,688 | -- | -- |
| 2023 | $1,503 | $30,917 | $1,751 | $29,166 |
| 2022 | $1,435 | $21,584 | $1,756 | $19,828 |
| 2021 | $1,481 | $19,694 | $0 | $0 |
| 2020 | $1,444 | $18,451 | $0 | $0 |
| 2019 | $1,384 | $17,715 | $0 | $0 |
| 2018 | $653 | $7,169 | $0 | $0 |
| 2017 | $719 | $6,261 | $0 | $0 |
| 2016 | $617 | $6,147 | $1,009 | $5,137 |
| 2014 | -- | $3,886 | $1,010 | $2,877 |
Agents Affiliated with this Home
-
Leslie Gordon
L
Seller's Agent in 2020
Leslie Gordon
HomeSmart
(602) 790-2521
1 in this area
4 Total Sales
-
Rachel Krill

Buyer's Agent in 2020
Rachel Krill
Real Broker
(928) 246-4714
9 in this area
227 Total Sales
-
M
Seller's Agent in 2017
Matthew Dixon
Elite Partners
-
Paul Whittle

Seller's Agent in 2017
Paul Whittle
American Allstar Realty
(480) 751-5300
6 in this area
96 Total Sales
-
G
Buyer's Agent in 2017
George Contreras
DeLex Realty
Map
Source: Arizona Regional Multiple Listing Service (ARMLS)
MLS Number: 5664233
APN: 101-10-007B
- 115 S Stardust Ln
- 153 N Ocotillo Dr
- 2244 W Apache Trail
- 102 S Ironwood Dr Unit 49
- 455 S Delaware Dr Unit 117
- 455 S Delaware Dr Unit 154
- 455 S Delaware Dr Unit 120
- 288 S Silver Dr
- 700 S Stardust Ln
- 2420 W 5th Ave Unit 45
- 537 S Delaware Dr Unit 224
- 900 S Palo Verde Dr
- 1967 W 9th Ave
- 908 S Ocotillo Dr
- 330 S Valley Dr
- 962 S Main Dr
- 1264 W 6th Ave
- 651 N Ironwood Dr Unit 9-12
- 651 N Ironwood Dr Unit 8
- 651 N Ironwood Dr
