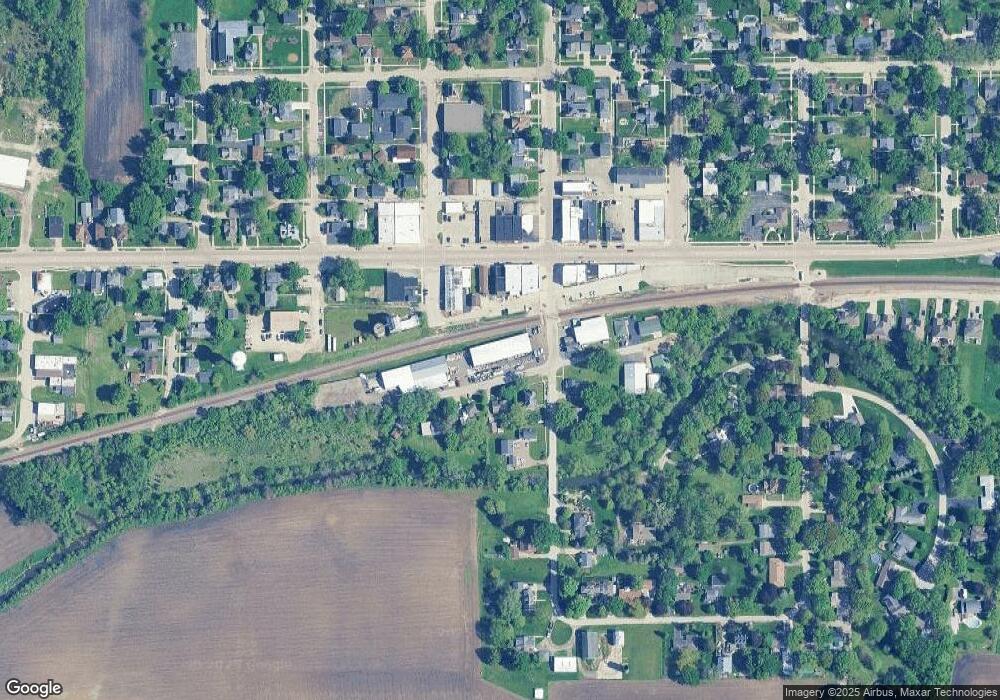121 S Sycamore St Hinckley, IL 60520
--
Bed
--
Bath
--
Sq Ft
0.33
Acres
About This Home
This home is located at 121 S Sycamore St, Hinckley, IL 60520. 121 S Sycamore St is a home located in DeKalb County with nearby schools including Hinckley-Big Rock Elementary School and Hinckley-Big Rock High School.
Ownership History
Date
Name
Owned For
Owner Type
Purchase Details
Closed on
Dec 20, 2023
Sold by
Midwest Facilities & Const Llc
Bought by
Mfc Realty Group Llc
Purchase Details
Closed on
Jan 13, 2022
Sold by
Trust No 6099
Bought by
Midwest Facilities & Construction Llc
Home Financials for this Owner
Home Financials are based on the most recent Mortgage that was taken out on this home.
Original Mortgage
$372,000
Interest Rate
4.99%
Mortgage Type
Credit Line Revolving
Purchase Details
Closed on
Sep 30, 2015
Sold by
Gerald L Enoch Estate
Bought by
Enoch Monte L
Create a Home Valuation Report for This Property
The Home Valuation Report is an in-depth analysis detailing your home's value as well as a comparison with similar homes in the area
Home Values in the Area
Average Home Value in this Area
Purchase History
| Date | Buyer | Sale Price | Title Company |
|---|---|---|---|
| Mfc Realty Group Llc | $470,000 | None Listed On Document | |
| Midwest Facilities & Construction Llc | $465,000 | Chicago Title | |
| Trust No 6099 | -- | Law Offices Of Jay R Wyett | |
| Enoch Monte L | $130,000 | -- |
Source: Public Records
Mortgage History
| Date | Status | Borrower | Loan Amount |
|---|---|---|---|
| Previous Owner | Midwest Facilities & Construction Llc | $372,000 |
Source: Public Records
Tax History Compared to Growth
Tax History
| Year | Tax Paid | Tax Assessment Tax Assessment Total Assessment is a certain percentage of the fair market value that is determined by local assessors to be the total taxable value of land and additions on the property. | Land | Improvement |
|---|---|---|---|---|
| 2024 | $9,344 | $125,286 | $25,195 | $100,091 |
| 2023 | $9,344 | $114,156 | $22,957 | $91,199 |
| 2022 | $8,544 | $103,365 | $20,787 | $82,578 |
| 2021 | $8,833 | $98,990 | $19,907 | $79,083 |
| 2020 | $8,609 | $94,564 | $19,017 | $75,547 |
| 2019 | $8,499 | $92,974 | $18,697 | $74,277 |
| 2018 | $8,598 | $89,373 | $17,973 | $71,400 |
| 2017 | $8,303 | $84,092 | $16,911 | $67,181 |
| 2016 | $8,069 | $78,591 | $15,805 | $62,786 |
| 2015 | -- | $72,958 | $14,672 | $58,286 |
Source: Public Records
Map
Nearby Homes
- 408 E Lincoln Ave
- 100 E Miller Ave
- 341 N View St
- 140 Prairie St
- 520 N Sycamore St
- 520 N Oak St
- 610 N Sycamore St
- 541 N Oak St
- 620 N Sycamore St
- 527 Prairie St
- 627 James St
- 210 Christensen St
- Siena II Plan at Royal Estates
- Starling Plan at Royal Estates
- Meadowlark Plan at Royal Estates
- 510 N Sycamore St
- Townsend Plan at Royal Estates
- Brighton Plan at Royal Estates
- Wren Plan at Royal Estates
- 230 Christensen St
- 121 S Sycamore St
- 121 S Sycamore St Unit 2
- 105 E Lincoln Ave Unit 6
- 109 W Lincoln Ave
- 126 E Lincoln Ave
- 126 W Lincoln Ave
- 124 E Lincoln Ave Unit C
- 124 E Lincoln Ave Unit B
- 124 E Lincoln Ave Unit 1
- 124 E Lincoln Ave
- 100 E Lincoln Ave Unit 5
- 100 E Lincoln Ave Unit 4
- 101 W Lincoln Ave
- 100 E Lincoln Ave
- 110 E Lincoln Ave Unit 6
- 149 W Lincoln Ave
- 133 W Lincoln Ave
- 146 E Lincoln Ave Unit 1E
- 146 E Lincoln Ave Unit 1W
- 00 S Sycamore St
