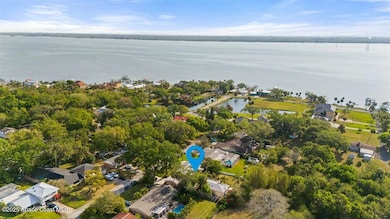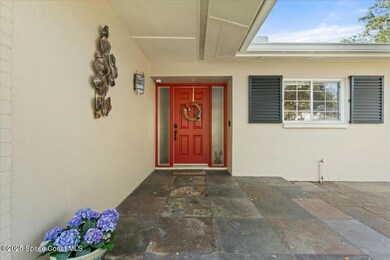
Highlights
- Boat Dock
- Wood Flooring
- Separate Outdoor Workshop
- Guest House
- Screened Porch
- 3.5 Car Detached Garage
About This Home
As of July 2025If space is what you need, the star of this home is the massive 3.5-car garage—complete with its own full bathroom and office area. Whether you envision a workshop, home gym, guest suite, or creative studio, this versatile space delivers unmatched flexibility. Located in the sought-after Twin Lakes neighborhood, this home also features a new roof (2024), HVAC (2021), and hot water heater (2019). Set on over a third of an acre with lush landscaping, fruit trees, and a peaceful fish pond, it's a private retreat with room to grow. Inside, you'll find a media room and hobby spaces ready to be personalized. Outside, enjoy your exclusive access to a community boat and kayak launch on the Indian River. Twin Lakes is known for its scenic charm, friendly vibe, and proximity to Cocoa Village, beaches, and shopping. This home blends opportunity and lifestyle—come see the potential it holds. Home already has a completed appraisal and survey!
Last Agent to Sell the Property
Boardwalk Realty, LLC License #3535315 Listed on: 06/27/2025
Home Details
Home Type
- Single Family
Est. Annual Taxes
- $4,465
Year Built
- Built in 1964
Lot Details
- 0.34 Acre Lot
- Cul-De-Sac
- Street terminates at a dead end
- North Facing Home
- Back Yard Fenced
- Front and Back Yard Sprinklers
HOA Fees
- $25 Monthly HOA Fees
Parking
- 3.5 Car Detached Garage
- Garage Door Opener
Home Design
- Shingle Roof
- Concrete Siding
- Block Exterior
- Stucco
Interior Spaces
- 2,178 Sq Ft Home
- 1-Story Property
- Shades
- Screened Porch
- Wood Flooring
- Washer and Electric Dryer Hookup
Kitchen
- Electric Oven
- Electric Cooktop
- Microwave
- Freezer
- Dishwasher
Bedrooms and Bathrooms
- 3 Bedrooms
- Walk-In Closet
- 2 Full Bathrooms
- Separate Shower in Primary Bathroom
Home Security
- Home Security System
- Smart Lights or Controls
- Smart Thermostat
Outdoor Features
- Separate Outdoor Workshop
- Shed
Additional Homes
- Guest House
Schools
- Fairglen Elementary School
- Cocoa Middle School
- Cocoa High School
Utilities
- Mini Split Air Conditioners
- Central Heating and Cooling System
- Septic Tank
Listing and Financial Details
- Assessor Parcel Number 24-36-08-01-00000.0-0004.00
Community Details
Overview
- Twin Lakes. **Voluntary** Association
- Indian River Estates Unit No 1 Subdivision
Recreation
- Boat Dock
- Community Boat Slip
- Community Boat Launch
Ownership History
Purchase Details
Home Financials for this Owner
Home Financials are based on the most recent Mortgage that was taken out on this home.Purchase Details
Home Financials for this Owner
Home Financials are based on the most recent Mortgage that was taken out on this home.Purchase Details
Home Financials for this Owner
Home Financials are based on the most recent Mortgage that was taken out on this home.Similar Homes in Cocoa, FL
Home Values in the Area
Average Home Value in this Area
Purchase History
| Date | Type | Sale Price | Title Company |
|---|---|---|---|
| Warranty Deed | $500,000 | Bella Title & Escrow | |
| Warranty Deed | $389,000 | Island T&E Agcy Inc | |
| Warranty Deed | $106,000 | -- |
Mortgage History
| Date | Status | Loan Amount | Loan Type |
|---|---|---|---|
| Previous Owner | $296,250 | New Conventional | |
| Previous Owner | $369,550 | New Conventional | |
| Previous Owner | $35,000 | Stand Alone Second | |
| Previous Owner | $134,000 | New Conventional | |
| Previous Owner | $84,800 | No Value Available |
Property History
| Date | Event | Price | Change | Sq Ft Price |
|---|---|---|---|---|
| 07/17/2025 07/17/25 | Sold | $500,000 | -4.8% | $230 / Sq Ft |
| 07/08/2025 07/08/25 | Pending | -- | -- | -- |
| 07/07/2025 07/07/25 | Price Changed | $525,000 | -6.3% | $241 / Sq Ft |
| 06/27/2025 06/27/25 | For Sale | $560,000 | 0.0% | $257 / Sq Ft |
| 06/22/2025 06/22/25 | Pending | -- | -- | -- |
| 06/11/2025 06/11/25 | Price Changed | $560,000 | -2.8% | $257 / Sq Ft |
| 05/23/2025 05/23/25 | Price Changed | $576,000 | -2.0% | $264 / Sq Ft |
| 05/12/2025 05/12/25 | For Sale | $587,900 | 0.0% | $270 / Sq Ft |
| 05/03/2025 05/03/25 | Pending | -- | -- | -- |
| 04/30/2025 04/30/25 | Price Changed | $587,900 | -2.0% | $270 / Sq Ft |
| 04/12/2025 04/12/25 | For Sale | $599,900 | +54.2% | $275 / Sq Ft |
| 09/18/2019 09/18/19 | Sold | $389,000 | 0.0% | $161 / Sq Ft |
| 08/13/2019 08/13/19 | Pending | -- | -- | -- |
| 08/09/2019 08/09/19 | For Sale | $389,000 | -- | $161 / Sq Ft |
Tax History Compared to Growth
Tax History
| Year | Tax Paid | Tax Assessment Tax Assessment Total Assessment is a certain percentage of the fair market value that is determined by local assessors to be the total taxable value of land and additions on the property. | Land | Improvement |
|---|---|---|---|---|
| 2024 | $4,415 | $344,540 | -- | -- |
| 2023 | $4,415 | $334,510 | $0 | $0 |
| 2022 | $4,137 | $324,770 | $0 | $0 |
| 2021 | $4,262 | $315,320 | $50,000 | $265,320 |
| 2020 | $4,742 | $310,770 | $40,000 | $270,770 |
| 2019 | $1,616 | $122,650 | $0 | $0 |
| 2018 | $1,614 | $120,370 | $0 | $0 |
| 2017 | $1,617 | $117,900 | $0 | $0 |
| 2016 | $1,630 | $115,480 | $29,000 | $86,480 |
| 2015 | $1,654 | $114,680 | $29,000 | $85,680 |
| 2014 | $1,660 | $113,770 | $29,000 | $84,770 |
Agents Affiliated with this Home
-
Carrie Liotta

Seller's Agent in 2025
Carrie Liotta
Boardwalk Realty, LLC
(256) 479-2800
1 in this area
27 Total Sales
-
Susan Daley

Seller's Agent in 2019
Susan Daley
Tropical Realty & Inv. of Brev
(321) 431-2798
17 Total Sales
-
Karen Court

Buyer's Agent in 2019
Karen Court
Better Homes & Gardens RE Star
(321) 961-3933
1 in this area
36 Total Sales
Map
Source: Space Coast MLS (Space Coast Association of REALTORS®)
MLS Number: 1041153
APN: 24-36-08-01-00000.0-0004.00
- 000 N Highway 1
- 160 Vanguard Cir
- 155 Vanguard Cir
- 102 Vanguard Cir
- 3745 Indian River Dr
- 3236 Forest Hill Dr
- 3217 Nottingham Ln
- 3109 N Indian River Dr
- 3057 Skyline Dr
- 115 Gary Ln
- 711 Tupelo Cir
- 684 Moment St
- 1331 Tupelo Cir
- 32 Grandview Blvd
- 1954 Otterbein Ave Unit 802
- 2907 N Indian River Dr
- 55 S Grandview Cir
- 814 Moment St
- 406 Mcleod Dr
- 825 Lantana St






