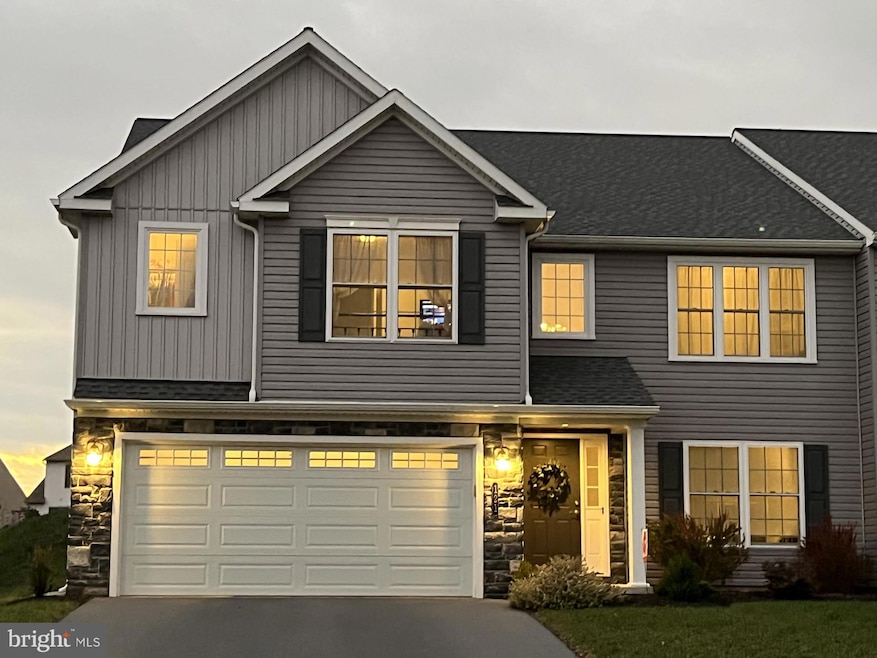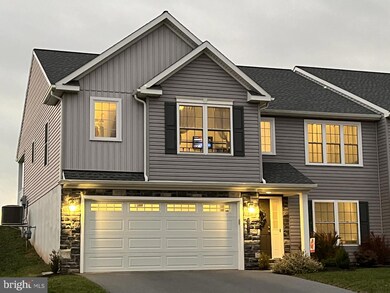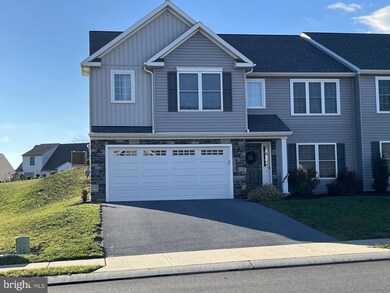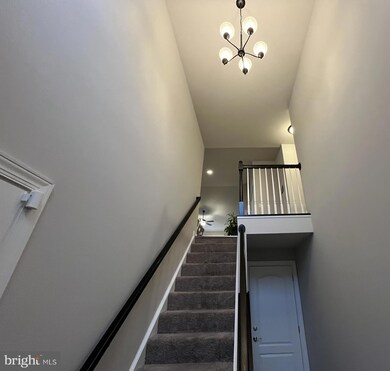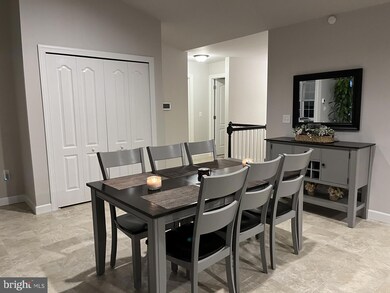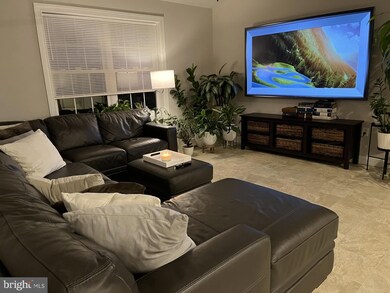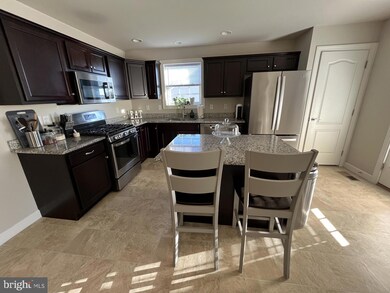
121 Sage Blvd Middletown, PA 17057
Highlights
- Open Floorplan
- Bonus Room
- Stainless Steel Appliances
- Contemporary Architecture
- Upgraded Countertops
- 2 Car Direct Access Garage
About This Home
As of February 2025Welcome to 121 Sage Blvd, a stunning semi detached
townhouse located in Middletown, PA. This beautiful home was built in 2020 and boasts a
modern design with high-end finishes throughout. With three spacious bedrooms, three full
bathrooms, two flex rooms and a laundry room, this home offers plenty of room for a
growing family or those who enjoy having guests over. The partially finished basement has
potential for an in-law suite with room to spare. All bedrooms have walk-in closets. The
master bedroom features an ensuite bathroom, providing a private retreat for relaxation and
unwinding after a long day. All appliances are included (including the refrigerator, washer
and dryer). The Ring Doorbell, all mini blinds and all bedroom T.V.’s. are Included as well.
The open concept living area is perfect for entertaining, with a seamless flow between the
living room, dining area, and kitchen. The kitchen is equipped with stainless steel
appliances, granite countertops, and ample cabinet space, making it a chef's dream. The
home features 1,970 square feet of finished living space, providing plenty of room for
comfortable living. The neutral color palette and abundance of natural light create a warm
and inviting atmosphere throughout the home. Situated on a 6,240 square foot lot, there is
plenty of outdoor space for enjoying the fresh air and sunshine. Whether you're relaxing on
the covered patio or hosting a barbecue with friends, the backyard is the perfect spot for
outdoor entertaining. Conveniently located in Middletown, PA, this semi detached
townhouse is just a short drive away from shopping, dining, and entertainment options.
With easy access to major highways, commuting to nearby cities is a breeze. Don't miss
your chance to make this beautiful townhouse your new home. Schedule a showing today
and experience all that 121 Sage Blvd has to offer.
Townhouse Details
Home Type
- Townhome
Est. Annual Taxes
- $5,961
Year Built
- Built in 2020
Lot Details
- 6,240 Sq Ft Lot
- East Facing Home
HOA Fees
- $18 Monthly HOA Fees
Parking
- 2 Car Direct Access Garage
- Front Facing Garage
- Garage Door Opener
Home Design
- Semi-Detached or Twin Home
- Contemporary Architecture
- Vinyl Siding
- Stick Built Home
Interior Spaces
- Property has 2 Levels
- Open Floorplan
- Family Room
- Dining Room
- Bonus Room
- Attic Fan
- Partially Finished Basement
Kitchen
- Gas Oven or Range
- Microwave
- Ice Maker
- Dishwasher
- Stainless Steel Appliances
- Upgraded Countertops
Bedrooms and Bathrooms
- 3 Bedrooms
- En-Suite Primary Bedroom
- Walk-In Closet
Laundry
- Front Loading Dryer
- Washer
Schools
- Middletown Area High School
Utilities
- Central Heating and Cooling System
- Underground Utilities
- Electric Water Heater
Listing and Financial Details
- Assessor Parcel Number 42-042-037-000-0000
Community Details
Overview
- Association fees include common area maintenance
- Woodland Hills Subdivision
Amenities
- Common Area
Pet Policy
- Dogs and Cats Allowed
Ownership History
Purchase Details
Home Financials for this Owner
Home Financials are based on the most recent Mortgage that was taken out on this home.Purchase Details
Home Financials for this Owner
Home Financials are based on the most recent Mortgage that was taken out on this home.Purchase Details
Home Financials for this Owner
Home Financials are based on the most recent Mortgage that was taken out on this home.Similar Homes in Middletown, PA
Home Values in the Area
Average Home Value in this Area
Purchase History
| Date | Type | Sale Price | Title Company |
|---|---|---|---|
| Deed | $346,000 | Regal Abstract | |
| Deed | $250,005 | Regal Abstract L P | |
| Deed | $457,000 | Duke Street Abstract Llc |
Mortgage History
| Date | Status | Loan Amount | Loan Type |
|---|---|---|---|
| Open | $276,800 | New Conventional | |
| Previous Owner | $245,475 | FHA | |
| Previous Owner | $336,000 | Commercial |
Property History
| Date | Event | Price | Change | Sq Ft Price |
|---|---|---|---|---|
| 02/28/2025 02/28/25 | Sold | $346,000 | -1.1% | $154 / Sq Ft |
| 01/12/2025 01/12/25 | Price Changed | $350,000 | -2.5% | $156 / Sq Ft |
| 11/20/2024 11/20/24 | For Sale | $358,999 | +43.6% | $160 / Sq Ft |
| 08/28/2020 08/28/20 | Sold | $250,005 | +1.8% | $127 / Sq Ft |
| 07/20/2020 07/20/20 | Pending | -- | -- | -- |
| 07/07/2020 07/07/20 | Price Changed | $245,500 | -- | $125 / Sq Ft |
Tax History Compared to Growth
Tax History
| Year | Tax Paid | Tax Assessment Tax Assessment Total Assessment is a certain percentage of the fair market value that is determined by local assessors to be the total taxable value of land and additions on the property. | Land | Improvement |
|---|---|---|---|---|
| 2025 | $7,440 | $167,800 | $37,400 | $130,400 |
| 2024 | $7,034 | $167,800 | $37,400 | $130,400 |
| 2023 | $6,918 | $167,800 | $37,400 | $130,400 |
| 2022 | $6,666 | $167,800 | $37,400 | $130,400 |
| 2021 | $6,389 | $167,800 | $37,400 | $130,400 |
| 2020 | $1,391 | $37,400 | $37,400 | $0 |
Agents Affiliated with this Home
-
Andre Richardson

Seller's Agent in 2025
Andre Richardson
HomeSmart Realty Advisors
(856) 617-1414
1 in this area
48 Total Sales
-
Don Beachy

Seller's Agent in 2020
Don Beachy
A' La Carte Real Estate Svcs
(717) 629-6177
107 in this area
108 Total Sales
Map
Source: Bright MLS
MLS Number: PADA2040084
APN: 42-042-037
- 115 Sage Blvd
- 103 Sage Blvd
- 222 Sage Blvd
- 215 Sage Blvd
- 201 Aspen St
- 131 Foxglove Dr
- 112 Magnolia Dr
- 122 Magnolia Dr
- 114 Magnolia Dr
- 118 Magnolia Dr
- 116 Magnolia Dr
- 120 Magnolia Dr
- 350 Aspen St
- 144 Catalpa St
- 0 Swatara Park Rd Unit PADA2044428
- 0 Swatara Park Rd
- 134 Oak Hill Dr
- 140 Eby Ln
- 921 Vine St
- 126 Beechwood Dr
