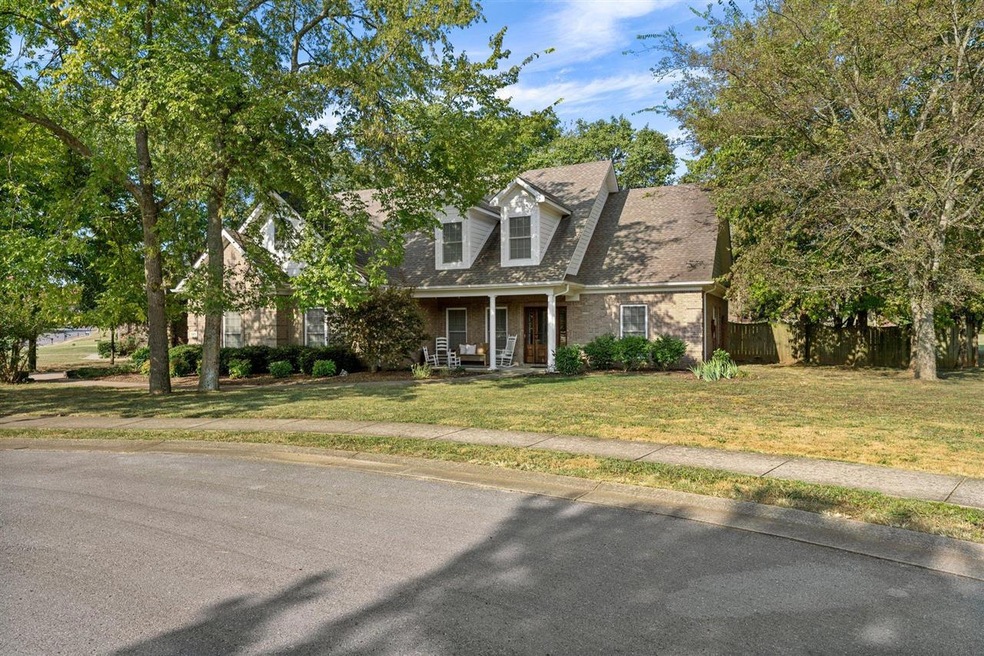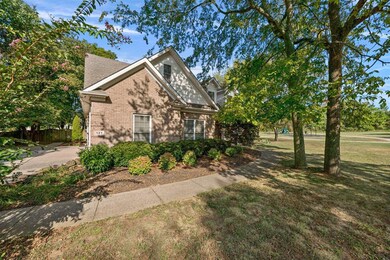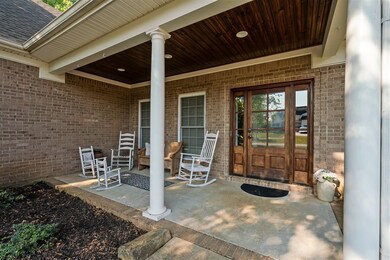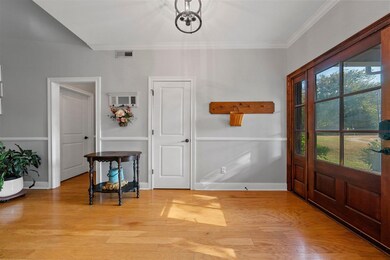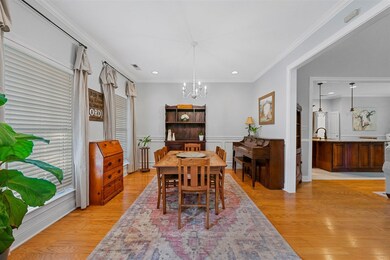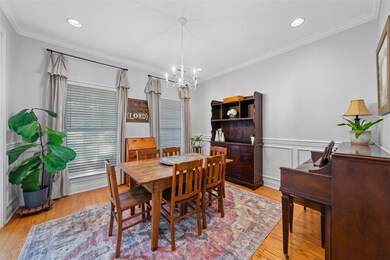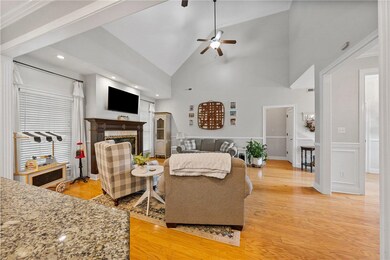
121 Sally Cir Bowling Green, KY 42101
Greystone NeighborhoodEstimated Value: $441,000 - $564,000
Highlights
- Mature Trees
- Property is near a park
- Wood Flooring
- Rich Pond Elementary School Rated A-
- Traditional Architecture
- Main Floor Primary Bedroom
About This Home
As of October 2024Sitting in a beautiful cul-de-sac of McLellan Farms neighborhood, this 2800+ sq foot, 5-bedroom, 3-bathroom home offers everything a family needs. You'll immediately notice that while sitting on the corner lot, the well kept playground neighboring the right side of the property is steps away, as well as the green space in the back. Inside, you're greeted by a warm living room featuring a cozy gas fireplace and vaulted ceilings. The open-concept kitchen boasts a large island with seating, ideal for casual dining or entertaining. Aside from the 5 true bedrooms, you'll also find a versatile bonus room, perfect for a home office, gym, or playroom. 3 bedrooms and 2 baths are on the main level. 2 bedrooms, bonus room, and bath are on the upper level. The backyard is a private oasis, thanks to a rare grandfathered-in privacy fence, offering a secure and peaceful space for relaxation or play. This home is an exceptional find in McLellan Farms—don't miss your chance to make it yours!
Last Agent to Sell the Property
Coldwell Banker Legacy Group License #252255 Listed on: 09/13/2024

Home Details
Home Type
- Single Family
Est. Annual Taxes
- $3,355
Year Built
- Built in 2007
Lot Details
- 0.5 Acre Lot
- Cul-De-Sac
- Privacy Fence
- Back Yard Fenced
- Corner Lot
- Level Lot
- Mature Trees
Parking
- 2 Car Attached Garage
- Side Facing Garage
- Driveway Level
Home Design
- Traditional Architecture
- Brick Exterior Construction
- Slab Foundation
- Shingle Roof
- Vinyl Construction Material
Interior Spaces
- 2,810 Sq Ft Home
- 2-Story Property
- Ceiling Fan
- Gas Log Fireplace
- Thermal Windows
- Blinds
- Insulated Doors
- Formal Dining Room
- Bonus Room
- Fire and Smoke Detector
- Laundry Room
- Attic
Kitchen
- Eat-In Kitchen
- Range Hood
- Microwave
- Dishwasher
- Granite Countertops
Flooring
- Wood
- Carpet
- Tile
Bedrooms and Bathrooms
- 5 Bedrooms
- Primary Bedroom on Main
- Split Bedroom Floorplan
- Walk-In Closet
- Bathroom on Main Level
- Double Vanity
- Whirlpool Bathtub
- Secondary bathroom tub or shower combo
- Separate Shower
Outdoor Features
- Covered patio or porch
- Exterior Lighting
Location
- Property is near a park
Schools
- Rich Pond Elementary School
- South Warren Middle School
- South Warren High School
Utilities
- Central Heating and Cooling System
- Natural Gas Water Heater
- Internet Available
Community Details
- Association Recreation Fee YN
- Mclellan Farms Subdivision
Listing and Financial Details
- Assessor Parcel Number 030A55005
Ownership History
Purchase Details
Home Financials for this Owner
Home Financials are based on the most recent Mortgage that was taken out on this home.Purchase Details
Home Financials for this Owner
Home Financials are based on the most recent Mortgage that was taken out on this home.Purchase Details
Home Financials for this Owner
Home Financials are based on the most recent Mortgage that was taken out on this home.Purchase Details
Similar Homes in Bowling Green, KY
Home Values in the Area
Average Home Value in this Area
Purchase History
| Date | Buyer | Sale Price | Title Company |
|---|---|---|---|
| Pohl James D | $539,000 | None Listed On Document | |
| Jones Kelly Andrew | $375,000 | Foreman Watson Land Ttl Llc | |
| Pohlmann William T | $65,000 | -- | |
| Dotson James D | $285,000 | -- |
Mortgage History
| Date | Status | Borrower | Loan Amount |
|---|---|---|---|
| Open | Pohl James D | $386,000 | |
| Previous Owner | Jones Kelly Andrew | $187,500 |
Property History
| Date | Event | Price | Change | Sq Ft Price |
|---|---|---|---|---|
| 10/10/2024 10/10/24 | Sold | $539,000 | -1.8% | $192 / Sq Ft |
| 09/13/2024 09/13/24 | For Sale | $549,000 | +46.4% | $195 / Sq Ft |
| 09/13/2021 09/13/21 | Sold | $375,000 | 0.0% | $146 / Sq Ft |
| 07/26/2021 07/26/21 | For Sale | $374,900 | +31.5% | $146 / Sq Ft |
| 06/24/2013 06/24/13 | Sold | $285,000 | -5.0% | $121 / Sq Ft |
| 05/24/2013 05/24/13 | Pending | -- | -- | -- |
| 02/18/2013 02/18/13 | For Sale | $299,900 | -- | $127 / Sq Ft |
Tax History Compared to Growth
Tax History
| Year | Tax Paid | Tax Assessment Tax Assessment Total Assessment is a certain percentage of the fair market value that is determined by local assessors to be the total taxable value of land and additions on the property. | Land | Improvement |
|---|---|---|---|---|
| 2024 | $3,355 | $375,000 | $0 | $0 |
| 2023 | $3,380 | $375,000 | $0 | $0 |
| 2022 | $3,166 | $375,000 | $0 | $0 |
| 2021 | $2,445 | $286,000 | $0 | $0 |
| 2020 | $2,453 | $286,000 | $0 | $0 |
| 2019 | $2,441 | $285,000 | $0 | $0 |
| 2018 | $2,429 | $285,000 | $0 | $0 |
| 2017 | $2,412 | $285,000 | $0 | $0 |
| 2015 | $2,368 | $285,000 | $0 | $0 |
| 2014 | $2,333 | $285,000 | $0 | $0 |
Agents Affiliated with this Home
-
Chelsey Bush

Seller's Agent in 2024
Chelsey Bush
Coldwell Banker Legacy Group
(270) 799-5175
8 in this area
112 Total Sales
-
Chris Gravil

Buyer's Agent in 2024
Chris Gravil
United Country, Heartland Realty & Auction, LLC
(270) 784-0829
2 in this area
124 Total Sales
-
Laura Shonk

Seller's Agent in 2021
Laura Shonk
BHG Realty
(270) 996-0022
18 in this area
99 Total Sales
-
Justin Reesy

Buyer's Agent in 2021
Justin Reesy
Keller Williams First Choice Realty
(270) 779-9504
17 in this area
268 Total Sales
-
Dennis Garrison

Buyer Co-Listing Agent in 2021
Dennis Garrison
Keller Williams First Choice Realty
(270) 535-3312
4 in this area
26 Total Sales
-
Stacey Fergerson

Seller's Agent in 2013
Stacey Fergerson
Coldwell Banker Legacy Group
(270) 535-5235
58 in this area
258 Total Sales
Map
Source: Real Estate Information Services (REALTOR® Association of Southern Kentucky)
MLS Number: RA20244969
APN: 030A-55-005
- Lot 307 McLellan Crossings
- 6618 Night Horse St
- 221 Alice Ct
- 6565 Night Horse Cir
- 6563 Night Horse Cir
- 519 Mcintyre St
- 330 Mcintyre St
- 561 Mcintyre St
- 615 Mcintyre St
- 628 Mcintyre St
- 1156 Shallowford St
- 651 Mcintyre St
- 708 Red Clover Ave
- 1184 Shallowford St
- 10-4 Logistics Ct
- 355 Sheldrake Ln
- 763 Sheldrake Ln
- 779 Sheldrake Ln
- 775 Sheldrake Ln
- 837 Sheldrake Ln
- 114 McGlocklin Way
- 120 McGlocklin Way
- 205 Chelsa Ct
- 115 McGlocklin Way
- 124 Sally Cir
- 124 Sally Cir Unit McLellan Farms Lot 4
- 201 Chelsa Ct
- 200 McGlocklin Way
- 209 Chelsa Ct
- Lot 303 McLellan Crossings
- Lot 305 McLellan Crossings
- 207 Mcintyre St
- 213 Chelsa Ct
- 103 McGlocklin Way
- 204 Chelsa Ct
- Lot 304 McLellan Crossings
- 213 Mcintyre St
- 212 McGlocklin Way
- 6617 Night Horse St
- 109 Greyrock Dr
