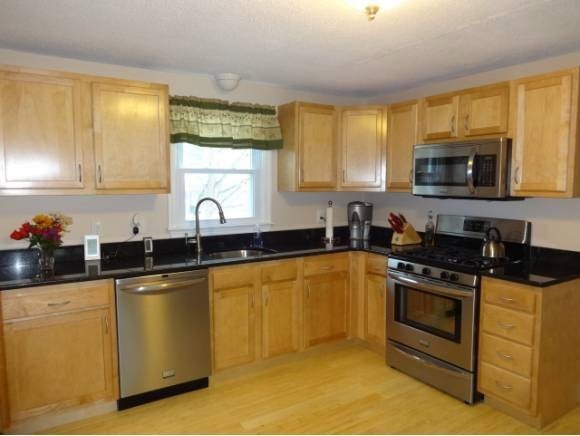
121 Sandstone Cir Unit 121 Londonderry, NH 03053
Estimated Value: $280,000 - $301,000
Highlights
- Countryside Views
- Community Playground
- Ceramic Tile Flooring
- Wooded Lot
- Bathroom on Main Level
- Combination Kitchen and Dining Room
About This Home
As of July 2013New appliances, new granite, new sinks, new shower, new kitchen, new bathrooms, new carpet, new flooring, and new tile. Turn key, mint condition, fabulous 2 bedroom and 2 bath townhouse. Open floor plan kitchen to living area.Two closets in Master. Spacious bright 2nd bedroom with double closet. New doors and new windows. Picture window for plenty of sunshine. Convenient to shopping and highway access. Semi finished basement just waiting for your personal touches. Quick Close possible.
Last Agent to Sell the Property
Keller Williams Realty-Metropolitan License #065766 Listed on: 01/23/2013

Townhouse Details
Home Type
- Townhome
Est. Annual Taxes
- $2,347
Year Built
- Built in 1973
Lot Details
- 566
Parking
- Paved Parking
Home Design
- Concrete Foundation
- Wood Frame Construction
- Shingle Roof
- Wood Siding
Interior Spaces
- 2-Story Property
- Combination Kitchen and Dining Room
- Countryside Views
- Partially Finished Basement
- Interior Basement Entry
- Washer and Dryer Hookup
Kitchen
- Gas Range
- Microwave
- Dishwasher
Flooring
- Carpet
- Ceramic Tile
Bedrooms and Bathrooms
- 2 Bedrooms
- Bathroom on Main Level
Utilities
- Wall Furnace
- Heating System Uses Natural Gas
Additional Features
- Playground
- Wooded Lot
- Interior Unit
Listing and Financial Details
- Tax Lot 121
Community Details
Overview
- Kendallwood Condos
Recreation
- Community Playground
Pet Policy
- Pets Allowed
Ownership History
Purchase Details
Home Financials for this Owner
Home Financials are based on the most recent Mortgage that was taken out on this home.Purchase Details
Purchase Details
Purchase Details
Home Financials for this Owner
Home Financials are based on the most recent Mortgage that was taken out on this home.Similar Homes in Londonderry, NH
Home Values in the Area
Average Home Value in this Area
Purchase History
| Date | Buyer | Sale Price | Title Company |
|---|---|---|---|
| Gilbert Beth A | $108,400 | -- | |
| Hall Brian R | $55,200 | -- | |
| Wells Fargo Bank Na | $102,900 | -- | |
| Goodwin Richard S | $73,500 | -- | |
| Goodwin Richard S | $73,500 | -- |
Mortgage History
| Date | Status | Borrower | Loan Amount |
|---|---|---|---|
| Open | Gilbert Beth A | $123,200 | |
| Closed | Gilbert Beth A | $50,000 | |
| Previous Owner | Goodwin Richard S | $71,800 |
Property History
| Date | Event | Price | Change | Sq Ft Price |
|---|---|---|---|---|
| 07/05/2013 07/05/13 | Sold | $108,400 | -9.6% | $104 / Sq Ft |
| 06/06/2013 06/06/13 | Pending | -- | -- | -- |
| 01/23/2013 01/23/13 | For Sale | $119,900 | -- | $115 / Sq Ft |
Tax History Compared to Growth
Tax History
| Year | Tax Paid | Tax Assessment Tax Assessment Total Assessment is a certain percentage of the fair market value that is determined by local assessors to be the total taxable value of land and additions on the property. | Land | Improvement |
|---|---|---|---|---|
| 2024 | $3,562 | $220,700 | $0 | $220,700 |
| 2023 | $3,454 | $220,700 | $0 | $220,700 |
| 2022 | $3,493 | $189,000 | $0 | $189,000 |
| 2021 | $3,474 | $189,000 | $0 | $189,000 |
| 2020 | $3,179 | $158,100 | $0 | $158,100 |
| 2019 | $3,066 | $158,100 | $0 | $158,100 |
| 2018 | $2,673 | $122,600 | $0 | $122,600 |
| 2017 | $2,157 | $99,800 | $0 | $99,800 |
| 2016 | $2,146 | $99,800 | $0 | $99,800 |
| 2015 | $2,098 | $99,800 | $0 | $99,800 |
| 2014 | $2,105 | $99,800 | $0 | $99,800 |
| 2011 | -- | $115,200 | $0 | $115,200 |
Agents Affiliated with this Home
-
Judy Gagne

Seller's Agent in 2013
Judy Gagne
Keller Williams Realty-Metropolitan
(603) 540-5228
1 in this area
124 Total Sales
-
Joy Baker

Buyer's Agent in 2013
Joy Baker
EXP Realty
(603) 490-5344
3 in this area
28 Total Sales
Map
Source: PrimeMLS
MLS Number: 4212600
APN: LOND-000006-000000-000046C-000121
- 74 Boulder Dr Unit 74
- 5 Elise Ave Unit Lot 94
- 35 Chapparel Dr
- 37 Forest St
- 34 Pleasant Dr
- 11 Spruce St
- 114 Winterwood Dr Unit 114
- 39 Windsor Blvd
- 26-28 South Rd
- 11 Ross Dr
- 63 Winding Pond Rd
- 9 Rocco Dr Unit R
- 51 Charleston Ave
- 3 Elise Ave Unit 95
- 14 Elise Ave Unit 7
- 359 Winding Pond Rd Unit 359
- 12 Elise Ave Unit 6
- 5 Rocco Dr Unit L
- 194 Fordway Extension
- 316 Winding Pond Rd
- 121 Sandstone Cir Unit 121
- 117 Sandstone Cir
- 117 Sandstone Cir Unit 117
- 123 Sandstone Cir
- 123 Sandstone Cir Unit 123
- 125 Sandstone Cir
- 126 Sandstone Cir Unit 126
- 126 Sandstone Cir
- 127 Sandstone Cir Unit 127
- 128 Sandstone Cir
- 129 Sandstone Cir
- 23 Holly Ln
- 23 Holly Ln Unit 23
- 22 Holly Ln
- 21 Holly Ln Unit 21
- 20 Holly Ln Unit 20
- 20 Holly Ln
- 132 Sandstone Cir Unit 132
- 132 Sandstone Cir
- 19 Holly Ln
