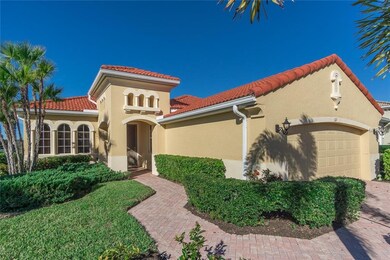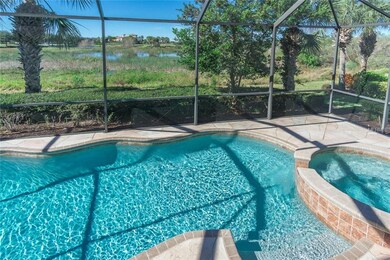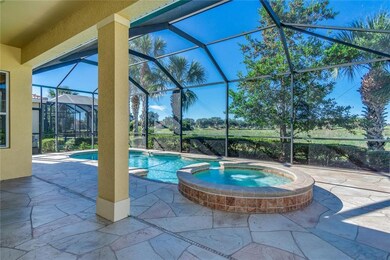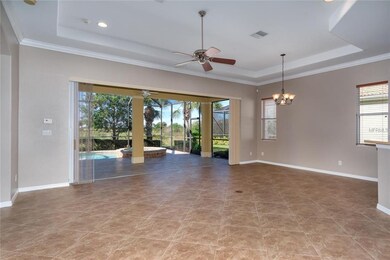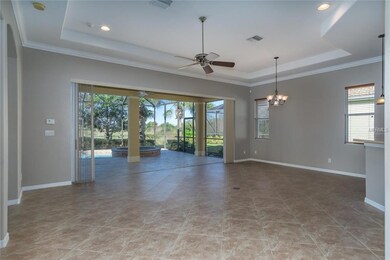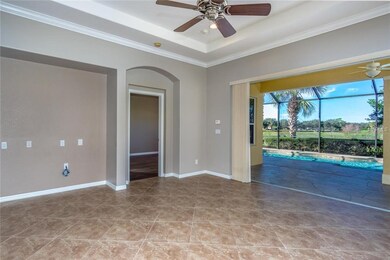
121 Savona Way North Venice, FL 34275
Highlights
- Golf Course Community
- Fitness Center
- Gated Community
- Laurel Nokomis School Rated A-
- Screened Pool
- View of Trees or Woods
About This Home
As of December 2024Gorgeous extended Cavallini Grand Villa model offers a MAINTENANCE FREE Lifestyle. Two bedrooms, two baths, great room plus a den. This home is situated on a premium lot with western exposure and expansive views of the preserve and the Golf Club beyond. The wonderful great room is accentuated with tray ceilings, crown molding, and pocketing sliders opening to the extended lanai with heated saltwater pool and spa. The master suite is spacious with walk-in closet, private bath with dual sinks and spacious walk-in shower. Other appointments include volume ceilings, upgraded tile flooring, wood cabinets, wired for sound, paver driveway, impact glass, and wood blinds. If you enjoy nature watching and stunning sunsets you will love this home. The Venetian Golf & River Club community features fine amenities that include an 18 hole championship golf course designed by Chip Powell. The River Club has a state of the art fitness center, fine dining, resort pool and lap pool, daily fitness classes, six Har-Tru tennis courts, and a 70 acre nature park nestled along the Myakka River. All within minutes from the Gulf Coast beaches.
Last Agent to Sell the Property
PREMIER SOTHEBYS INTL REALTY License #3202438 Listed on: 01/01/2019

Home Details
Home Type
- Single Family
Est. Annual Taxes
- $3,511
Year Built
- Built in 2004
Lot Details
- 8,346 Sq Ft Lot
- West Facing Home
- Mature Landscaping
- Landscaped with Trees
- Property is zoned PUD
HOA Fees
- $70 Monthly HOA Fees
Parking
- 2 Car Attached Garage
- Garage Door Opener
- Open Parking
Home Design
- Planned Development
- Slab Foundation
- Tile Roof
- Block Exterior
- Stucco
Interior Spaces
- 1,518 Sq Ft Home
- Open Floorplan
- Crown Molding
- Tray Ceiling
- High Ceiling
- Ceiling Fan
- Sliding Doors
- Great Room
- Den
- Inside Utility
- Views of Woods
- Hurricane or Storm Shutters
Kitchen
- Range
- Microwave
- Dishwasher
- Solid Surface Countertops
- Disposal
Flooring
- Carpet
- Tile
Bedrooms and Bathrooms
- 2 Bedrooms
- Split Bedroom Floorplan
- Walk-In Closet
- 2 Full Bathrooms
Laundry
- Laundry Room
- Dryer
Eco-Friendly Details
- Reclaimed Water Irrigation System
Pool
- Screened Pool
- Heated In Ground Pool
- In Ground Spa
- Saltwater Pool
- Fence Around Pool
Outdoor Features
- Covered patio or porch
- Rain Gutters
Schools
- Laurel Nokomis Elementary School
- Laurel Nokomis Middle School
- Venice Senior High School
Utilities
- Central Heating and Cooling System
- Heating System Uses Natural Gas
- Underground Utilities
- Natural Gas Connected
- Gas Water Heater
- Cable TV Available
Listing and Financial Details
- Down Payment Assistance Available
- Visit Down Payment Resource Website
- Legal Lot and Block 1 / 1
- Assessor Parcel Number 0374040560
- $3,731 per year additional tax assessments
Community Details
Overview
- Association fees include cable TV, community pool, security
- $142 Other Monthly Fees
- Castle Management Association, Phone Number (800) 337-5850
- Visit Association Website
- Built by WCI Built
- Venetian Golf & River Club Pha Subdivision, Cavallini Floorplan
- Venetian Golf & River Club Community
- The community has rules related to deed restrictions, allowable golf cart usage in the community
- Rental Restrictions
Recreation
- Golf Course Community
- Tennis Courts
- Fitness Center
- Community Pool
Security
- Gated Community
Ownership History
Purchase Details
Purchase Details
Home Financials for this Owner
Home Financials are based on the most recent Mortgage that was taken out on this home.Purchase Details
Home Financials for this Owner
Home Financials are based on the most recent Mortgage that was taken out on this home.Purchase Details
Similar Home in North Venice, FL
Home Values in the Area
Average Home Value in this Area
Purchase History
| Date | Type | Sale Price | Title Company |
|---|---|---|---|
| Quit Claim Deed | $100 | None Listed On Document | |
| Warranty Deed | $490,000 | None Listed On Document | |
| Warranty Deed | $310,000 | Attorney | |
| Corporate Deed | $343,000 | First Fidelity Title Inc |
Property History
| Date | Event | Price | Change | Sq Ft Price |
|---|---|---|---|---|
| 02/11/2025 02/11/25 | Price Changed | $7,500 | +7.1% | $5 / Sq Ft |
| 01/04/2025 01/04/25 | For Rent | $7,000 | 0.0% | -- |
| 12/09/2024 12/09/24 | Sold | $490,000 | -1.0% | $323 / Sq Ft |
| 11/13/2024 11/13/24 | Pending | -- | -- | -- |
| 11/06/2024 11/06/24 | Price Changed | $495,000 | -1.0% | $326 / Sq Ft |
| 10/03/2024 10/03/24 | For Sale | $500,000 | +61.3% | $329 / Sq Ft |
| 07/22/2019 07/22/19 | Sold | $310,000 | -1.6% | $204 / Sq Ft |
| 06/22/2019 06/22/19 | Pending | -- | -- | -- |
| 06/19/2019 06/19/19 | Price Changed | $314,999 | 0.0% | $208 / Sq Ft |
| 06/19/2019 06/19/19 | For Sale | $314,999 | -2.8% | $208 / Sq Ft |
| 05/04/2019 05/04/19 | Pending | -- | -- | -- |
| 02/17/2019 02/17/19 | Price Changed | $324,000 | -3.3% | $213 / Sq Ft |
| 01/01/2019 01/01/19 | For Sale | $335,000 | -- | $221 / Sq Ft |
Tax History Compared to Growth
Tax History
| Year | Tax Paid | Tax Assessment Tax Assessment Total Assessment is a certain percentage of the fair market value that is determined by local assessors to be the total taxable value of land and additions on the property. | Land | Improvement |
|---|---|---|---|---|
| 2024 | $10,438 | $428,000 | $136,900 | $291,100 |
| 2023 | $10,438 | $396,035 | $0 | $0 |
| 2022 | $9,295 | $384,500 | $113,500 | $271,000 |
| 2021 | $8,087 | $251,000 | $58,700 | $192,300 |
| 2020 | $7,810 | $235,100 | $50,900 | $184,200 |
| 2019 | $7,618 | $225,700 | $50,900 | $174,800 |
| 2018 | $7,243 | $209,400 | $45,200 | $164,200 |
| 2017 | $7,585 | $229,900 | $61,000 | $168,900 |
| 2016 | $7,464 | $235,400 | $55,000 | $180,400 |
| 2015 | $6,980 | $214,900 | $53,500 | $161,400 |
| 2014 | $6,859 | $185,600 | $0 | $0 |
Agents Affiliated with this Home
-
Jane Hunter
J
Seller's Agent in 2025
Jane Hunter
JENNETTE PROPERTIES INC
(941) 953-6000
-
Nicole Hargreaves

Seller's Agent in 2024
Nicole Hargreaves
KELLER WILLIAMS ISLAND LIFE REAL ESTATE
(941) 220-8075
65 Total Sales
-
Michael Amerine

Buyer's Agent in 2024
Michael Amerine
BANG REALTY - NAPLES
(941) 539-4235
14 Total Sales
-
Patricia Guenther

Seller's Agent in 2019
Patricia Guenther
PREMIER SOTHEBYS INTL REALTY
(941) 961-3570
70 Total Sales
-
Judy Mazrin

Seller Co-Listing Agent in 2019
Judy Mazrin
HOMESMART
(941) 201-1199
60 Total Sales
Map
Source: Stellar MLS
MLS Number: N6103373
APN: 0374-04-0560
- 117 Savona Way
- 134 Savona Way
- 142 Savona Way
- 305 Savona Way
- 242 Pesaro Dr
- 162 Palazzo Ct
- 337 Cipriani Way
- 333 Cipriani Way
- 305 Potenza Loop
- 309 Potenza Loop
- 101 Portofino Dr
- 129 Treviso Ct
- 229 Alento Ct
- 133 Treviso Ct
- 281 Potenza Loop
- 177 Treviso Ct
- 213 Malina Ct
- 162 Treviso Ct
- 209 Malina Ct
- 174 Treviso Ct

