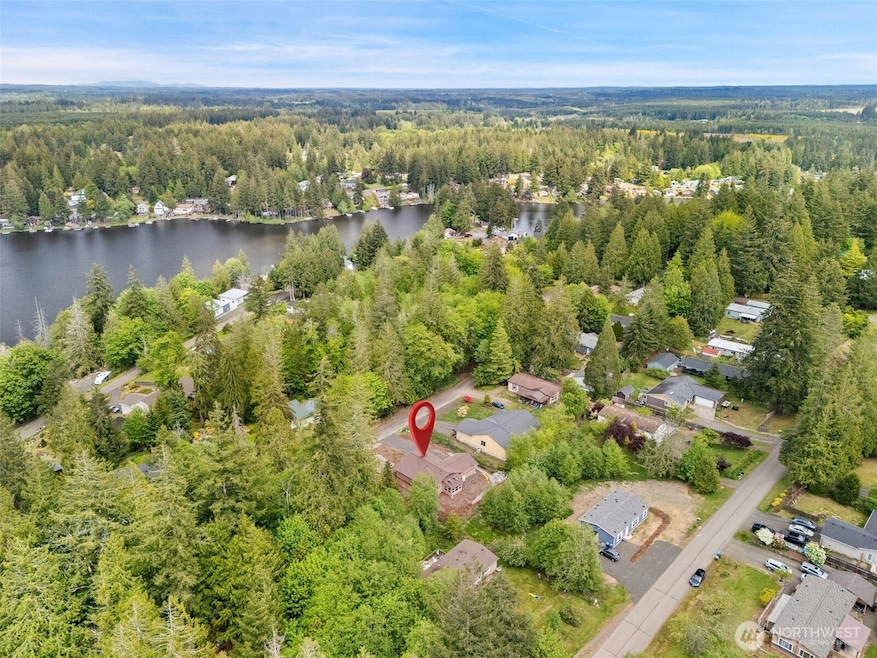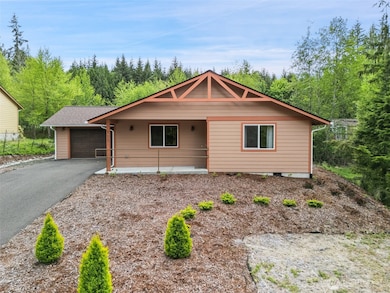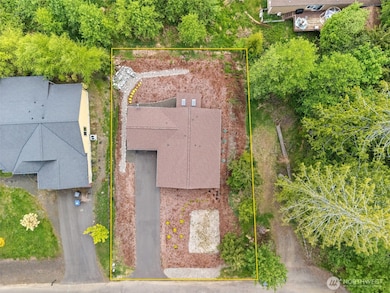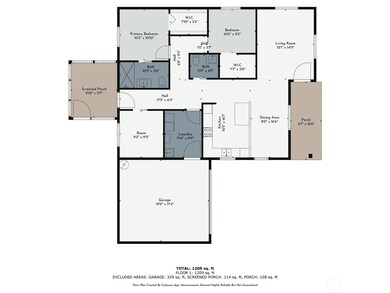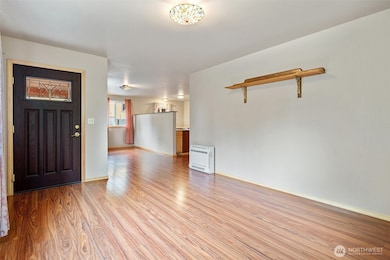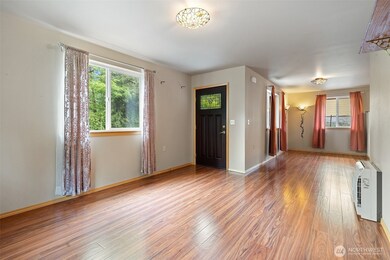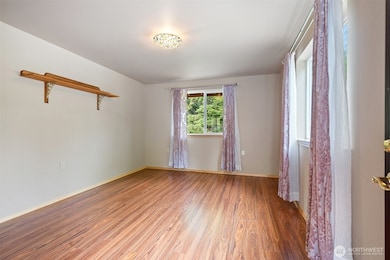
$399,500
- 3 Beds
- 2 Baths
- 1,154 Sq Ft
- 60 E Treewater Place
- Shelton, WA
Welcome to this beautifully updated 3-bedroom, 1.75 bath rambler with attached 2 car garage located in the peaceful Timberlakes community! The large open floor plan and vaulted ceilings create an airy, inviting atmosphere that's perfect for both relaxing and entertaining. Situated on a quiet cul-de-sac, the home features a spacious, fully fenced yard with peekaboo lake views. Two spacious decks
Jaime Cameron Pure Real Estate
