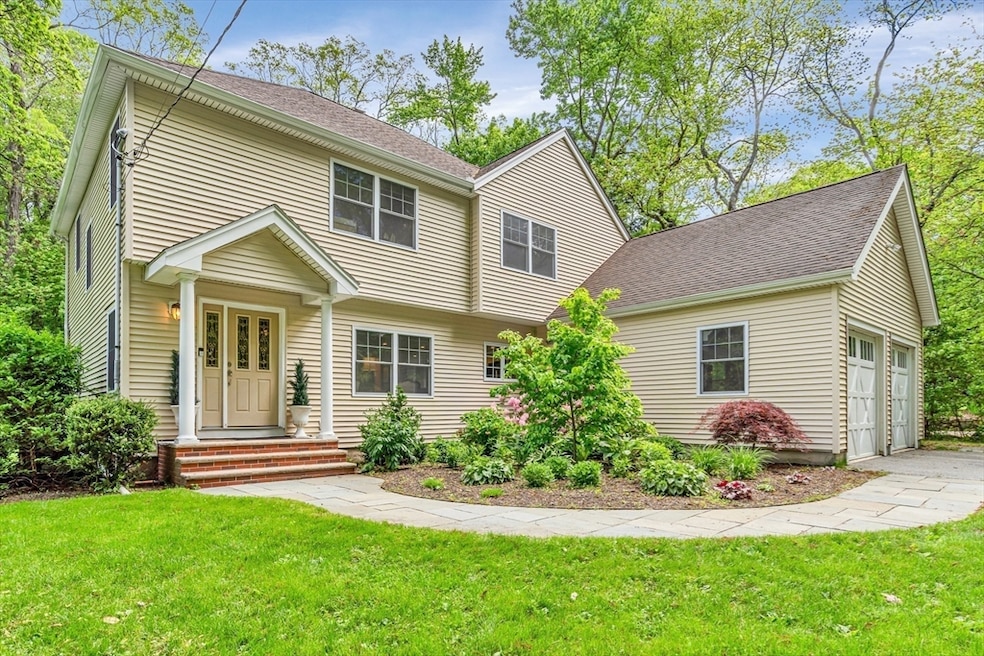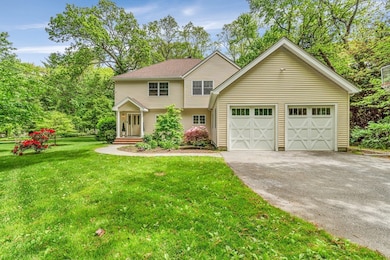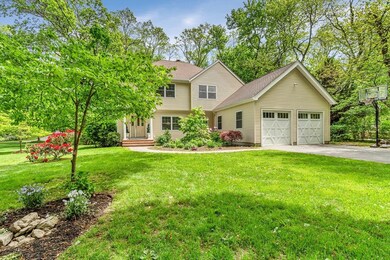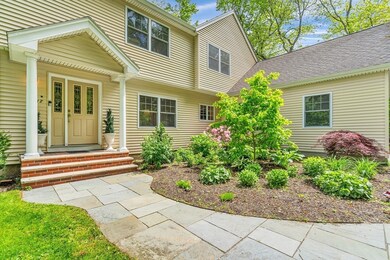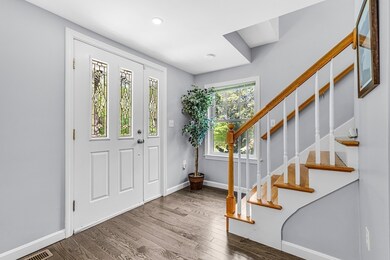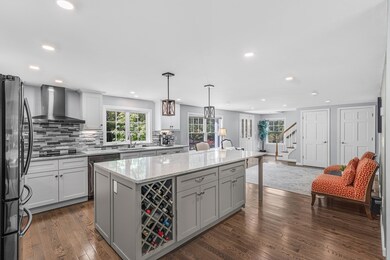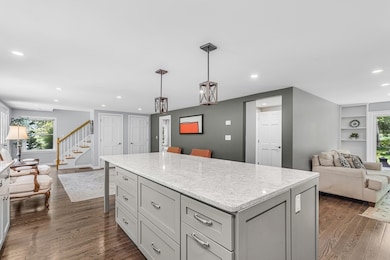
121 Shade St Lexington, MA 02421
Idylwilde NeighborhoodHighlights
- Home Theater
- Custom Closet System
- Landscaped Professionally
- Bridge Elementary School Rated A
- Colonial Architecture
- Wood Flooring
About This Home
As of July 2025Beautifully renovated since its 2017 purchase, this stunning Lexington home seamlessly blends modern luxury with timeless elegance. The sun-drenched kitchen boasts a large eat-in island, sleek finishes, and breathtaking views of the expansive, private backyard. The main level includes a convenient first-floor bedroom and full bath, perfect for multigenerational living. Upstairs, the remodeled primary suite is a true retreat, featuring a walk-in closet, an attached office, and luxurious en-suite bath. Two additional bedrooms—one with a custom-built bunk bed—complete the second floor along with a family bath. The finished lower level is an entertainer's dream, complete with home theater, custom bar, and game room for endless enjoyment. Ideally located with easy access to Route 2, across the street from beautiful walking trails, close to Lexington center and Minuteman Natl Park , this home offers modern finishes and updates. Home has not been reassessed since 2018/19 renovations
Last Agent to Sell the Property
Keller Williams Realty Boston Northwest Listed on: 05/21/2025

Home Details
Home Type
- Single Family
Est. Annual Taxes
- $16,572
Year Built
- Built in 1949 | Remodeled
Lot Details
- 0.7 Acre Lot
- Near Conservation Area
- Landscaped Professionally
- Level Lot
- Property is zoned RS
Parking
- 2 Car Attached Garage
- Driveway
- Open Parking
- Off-Street Parking
Home Design
- Colonial Architecture
- Block Foundation
- Frame Construction
- Blown Fiberglass Insulation
- Shingle Roof
Interior Spaces
- Skylights
- Recessed Lighting
- Decorative Lighting
- French Doors
- Home Theater
- Home Office
- Game Room
Kitchen
- <<OvenToken>>
- Range<<rangeHoodToken>>
- <<microwave>>
- Dishwasher
- Stainless Steel Appliances
- Kitchen Island
- Solid Surface Countertops
- Disposal
Flooring
- Wood
- Laminate
- Ceramic Tile
Bedrooms and Bathrooms
- 4 Bedrooms
- Primary bedroom located on second floor
- Custom Closet System
- Walk-In Closet
- 3 Full Bathrooms
- Separate Shower
Laundry
- Laundry on main level
- Dryer
- Washer
Partially Finished Basement
- Basement Fills Entire Space Under The House
- Interior Basement Entry
- Sump Pump
Outdoor Features
- Patio
- Porch
Location
- Property is near schools
Schools
- Call To Confrim Elementary School
- Clarke Middle School
- LHS High School
Utilities
- Forced Air Heating and Cooling System
- 2 Cooling Zones
- 3 Heating Zones
- Heating System Uses Oil
- 200+ Amp Service
- Water Heater
Listing and Financial Details
- Assessor Parcel Number M:0034 L:000105,551149
Community Details
Overview
- No Home Owners Association
Recreation
- Tennis Courts
- Park
- Jogging Path
- Bike Trail
Ownership History
Purchase Details
Home Financials for this Owner
Home Financials are based on the most recent Mortgage that was taken out on this home.Purchase Details
Home Financials for this Owner
Home Financials are based on the most recent Mortgage that was taken out on this home.Purchase Details
Similar Homes in Lexington, MA
Home Values in the Area
Average Home Value in this Area
Purchase History
| Date | Type | Sale Price | Title Company |
|---|---|---|---|
| Quit Claim Deed | -- | -- | |
| Not Resolvable | $1,055,000 | -- | |
| Deed | -- | -- |
Mortgage History
| Date | Status | Loan Amount | Loan Type |
|---|---|---|---|
| Open | $1,000,000 | Credit Line Revolving | |
| Closed | $675,000 | Adjustable Rate Mortgage/ARM | |
| Closed | $575,000 | Adjustable Rate Mortgage/ARM | |
| Previous Owner | $560,000 | New Conventional |
Property History
| Date | Event | Price | Change | Sq Ft Price |
|---|---|---|---|---|
| 07/03/2025 07/03/25 | Sold | $1,995,000 | 0.0% | $591 / Sq Ft |
| 06/24/2025 06/24/25 | Price Changed | $8,500 | -3.4% | $3 / Sq Ft |
| 06/04/2025 06/04/25 | For Rent | $8,800 | 0.0% | -- |
| 05/27/2025 05/27/25 | Pending | -- | -- | -- |
| 05/21/2025 05/21/25 | For Sale | $1,899,000 | -- | $563 / Sq Ft |
Tax History Compared to Growth
Tax History
| Year | Tax Paid | Tax Assessment Tax Assessment Total Assessment is a certain percentage of the fair market value that is determined by local assessors to be the total taxable value of land and additions on the property. | Land | Improvement |
|---|---|---|---|---|
| 2025 | $16,572 | $1,355,000 | $760,000 | $595,000 |
| 2024 | $16,158 | $1,319,000 | $724,000 | $595,000 |
| 2023 | $15,704 | $1,208,000 | $658,000 | $550,000 |
| 2022 | $14,821 | $1,074,000 | $598,000 | $476,000 |
| 2021 | $7,006 | $996,000 | $570,000 | $426,000 |
| 2020 | $13,867 | $987,000 | $570,000 | $417,000 |
| 2019 | $13,273 | $940,000 | $543,000 | $397,000 |
| 2018 | $12,970 | $907,000 | $517,000 | $390,000 |
| 2017 | $12,490 | $862,000 | $477,000 | $385,000 |
| 2016 | $12,162 | $833,000 | $454,000 | $379,000 |
| 2015 | $11,843 | $797,000 | $413,000 | $384,000 |
| 2014 | $8,732 | $563,000 | $367,000 | $196,000 |
Agents Affiliated with this Home
-
David Green

Seller's Agent in 2025
David Green
Coldwell Banker Realty - Boston
(617) 875-8331
1 in this area
140 Total Sales
-
Harshini Joshi

Seller's Agent in 2025
Harshini Joshi
Keller Williams Realty Boston Northwest
(203) 470-7014
2 in this area
59 Total Sales
-
Erika Tarlow

Seller Co-Listing Agent in 2025
Erika Tarlow
Coldwell Banker Realty - Boston
(978) 505-9991
34 Total Sales
Map
Source: MLS Property Information Network (MLS PIN)
MLS Number: 73378472
APN: LEXI-000034-000000-000105
