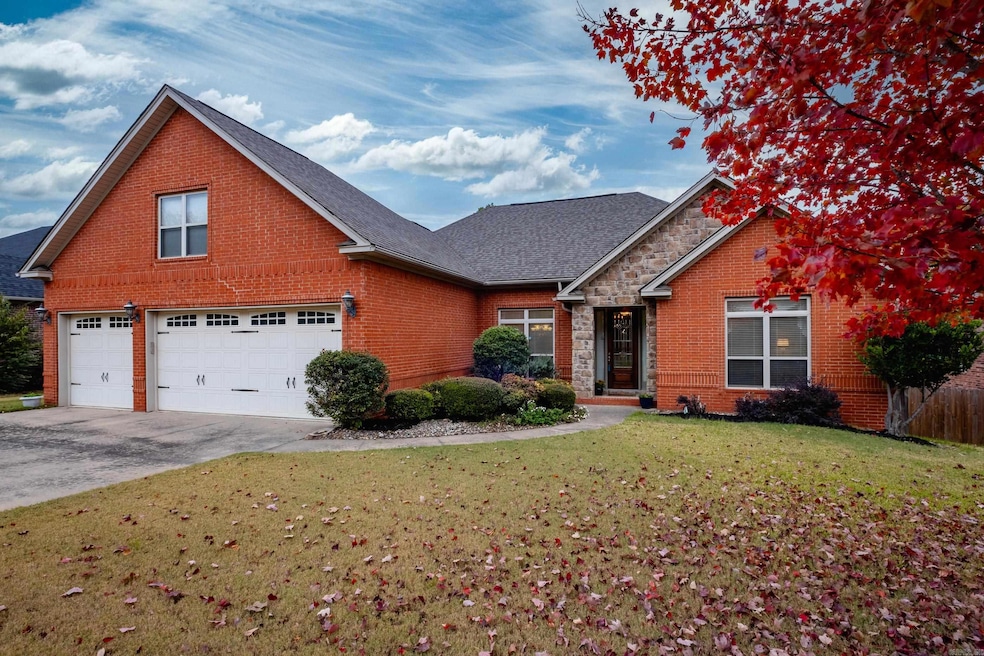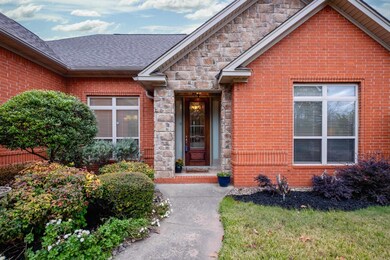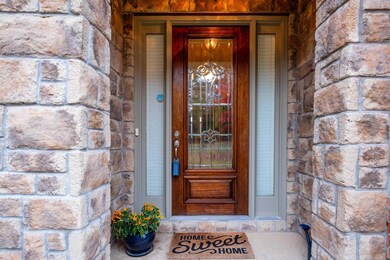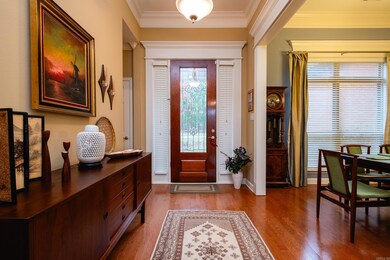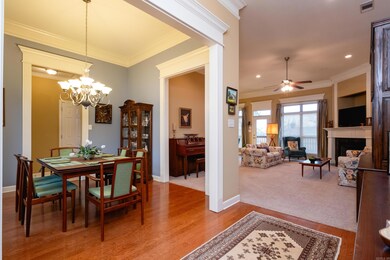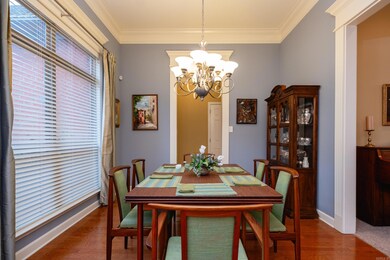
121 Shady Dr Maumelle, AR 72113
Highlights
- Traditional Architecture
- Whirlpool Bathtub
- Community Pool
- Main Floor Primary Bedroom
- Bonus Room
- 3-minute walk to Kingslynn Park
About This Home
As of January 2025This move-in ready 3-bedroom, 2-bath home offers low-maintenance living at its finest. With a spacious 3-car garage and a bonus room, you'll have plenty of space for storage, hobbies, or a home office. The open kitchen-living space with tall ceilings creates an airy and inviting atmosphere, perfect for entertaining guests or relaxing with family. The oversized primary suite is a true retreat, featuring a large jetted tub and separate shower, separate vanities, and double closets. Enjoy the convenience of a sprinkler system and peace of mind on a recently replaced roof. Plus, you'll love being just steps away from a paved walking path across the street. This is an opportunity you won't want to miss!
Home Details
Home Type
- Single Family
Est. Annual Taxes
- $3,086
Year Built
- Built in 2006
Lot Details
- 10,019 Sq Ft Lot
- Wood Fence
- Sprinkler System
Home Design
- Traditional Architecture
- Slab Foundation
- Composition Roof
Interior Spaces
- 2,705 Sq Ft Home
- 1.5-Story Property
- Ceiling Fan
- Gas Log Fireplace
- Family Room
- Formal Dining Room
- Bonus Room
- Game Room
- Attic Floors
Kitchen
- Eat-In Kitchen
- Stove
- Plumbed For Ice Maker
- Dishwasher
- Disposal
Flooring
- Carpet
- Tile
Bedrooms and Bathrooms
- 3 Bedrooms
- Primary Bedroom on Main
- Walk-In Closet
- 2 Full Bathrooms
- Whirlpool Bathtub
- Walk-in Shower
Laundry
- Laundry Room
- Washer and Gas Dryer Hookup
Parking
- 3 Car Garage
- Automatic Garage Door Opener
Outdoor Features
- Porch
Utilities
- Central Heating and Cooling System
- Gas Water Heater
Listing and Financial Details
- Assessor Parcel Number 42M-001-13-092-00
Community Details
Overview
- Voluntary home owners association
Recreation
- Community Pool
- Bike Trail
Ownership History
Purchase Details
Purchase Details
Home Financials for this Owner
Home Financials are based on the most recent Mortgage that was taken out on this home.Purchase Details
Home Financials for this Owner
Home Financials are based on the most recent Mortgage that was taken out on this home.Purchase Details
Home Financials for this Owner
Home Financials are based on the most recent Mortgage that was taken out on this home.Similar Homes in Maumelle, AR
Home Values in the Area
Average Home Value in this Area
Purchase History
| Date | Type | Sale Price | Title Company |
|---|---|---|---|
| Interfamily Deed Transfer | -- | None Available | |
| Corporate Deed | $249,000 | None Available | |
| Warranty Deed | $36,000 | None Available | |
| Warranty Deed | $34,000 | -- |
Mortgage History
| Date | Status | Loan Amount | Loan Type |
|---|---|---|---|
| Open | $346,750 | New Conventional | |
| Closed | $130,000 | Purchase Money Mortgage | |
| Previous Owner | $192,000 | Purchase Money Mortgage | |
| Previous Owner | $166,400 | Construction | |
| Previous Owner | $33,500 | Purchase Money Mortgage |
Property History
| Date | Event | Price | Change | Sq Ft Price |
|---|---|---|---|---|
| 01/13/2025 01/13/25 | Sold | $365,000 | -2.7% | $135 / Sq Ft |
| 12/06/2024 12/06/24 | For Sale | $375,000 | -- | $139 / Sq Ft |
Tax History Compared to Growth
Tax History
| Year | Tax Paid | Tax Assessment Tax Assessment Total Assessment is a certain percentage of the fair market value that is determined by local assessors to be the total taxable value of land and additions on the property. | Land | Improvement |
|---|---|---|---|---|
| 2023 | $3,086 | $59,558 | $6,200 | $53,358 |
| 2022 | $2,387 | $59,558 | $6,200 | $53,358 |
| 2021 | $2,711 | $49,060 | $6,700 | $42,360 |
| 2020 | $2,711 | $49,060 | $6,700 | $42,360 |
| 2019 | $2,711 | $49,060 | $6,700 | $42,360 |
| 2018 | $2,736 | $49,060 | $6,700 | $42,360 |
| 2017 | $2,736 | $49,060 | $6,700 | $42,360 |
| 2016 | $2,852 | $50,910 | $7,800 | $43,110 |
| 2015 | $3,202 | $50,910 | $7,800 | $43,110 |
| 2014 | $3,202 | $50,910 | $7,800 | $43,110 |
Agents Affiliated with this Home
-
John Selva

Seller's Agent in 2025
John Selva
Engel & Völkers
(501) 993-5442
4 in this area
175 Total Sales
-
Jill Curran

Buyer's Agent in 2025
Jill Curran
Fathom Realty Central
(501) 247-7260
4 in this area
41 Total Sales
Map
Source: Cooperative Arkansas REALTORS® MLS
MLS Number: 24043755
APN: 42M-001-13-092-00
- 113 Shady Dr
- 77 Stoneledge Dr
- 13 Page Cove
- 113 Harmony Loop
- 65 Stoneledge Dr
- 122 Apple Blossom Loop
- 123 Harmony Loop
- 4 Rook Place
- 164 Majestic Cir
- 50 Prince Dr
- 133 Majestic Cir
- 128 Majestic Cir
- 174 Majestic Cir
- 8 Aspen Cove
- 121 Majestic Cir
- 119 Crestview Dr
- 58 Emerald Dr
- 124 Crestview Dr
- 119 Ridgeland Dr
- 14 Majestic Ct
