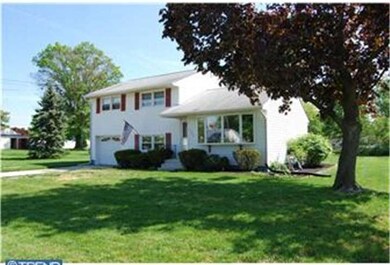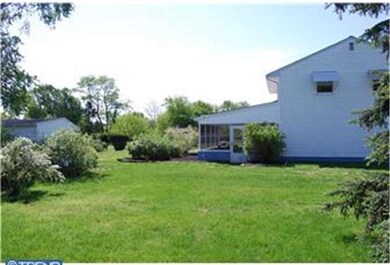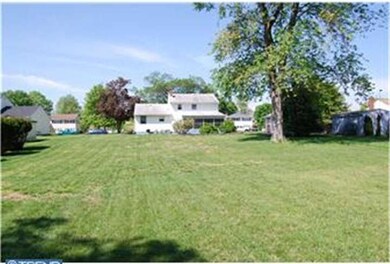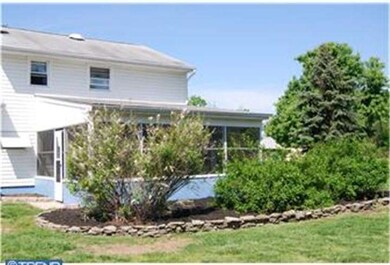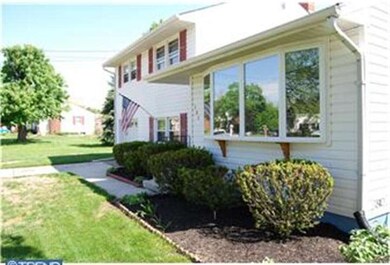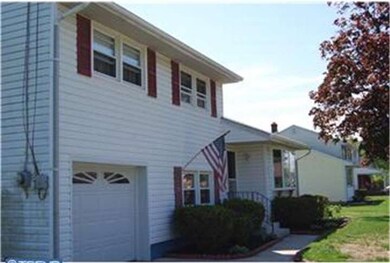
121 Shive Place Burlington, NJ 08016
Edgewater Park NeighborhoodEstimated Value: $356,761 - $400,000
Highlights
- 0.46 Acre Lot
- No HOA
- Eat-In Kitchen
- Traditional Architecture
- 1 Car Attached Garage
- Living Room
About This Home
As of June 2013Wonderful split level located in a lovely quiet neighborhood close to main roads (I295, I95, NJ Tpk, PA Tpk, I195, Route 130), and Public Transportation. Convenient to both the Philadelphia. Princeton, and Trenton areas (about 25 mi.) Also convenient to shopping and entertainment (Six Flags, Sesame Place, easy access to the Jersey Shore, Philly restaurants, and NYC metro area - just 1 hr. away)! Featuring a large lot for great family events; this three bedroom, one and one half bath home features hardwood floors, plenty of closets, ceiling fans, and newer efficient Central Air and Gas heater(Average monthly Gas AND Electric bill $140.00)! There is a lovely screened in patio for enjoying the seasons and the view of the beautiful quiet back yard. Low property taxes! This home has been well maintained, and the Seller will also be installing new carpet in the family room. The basement now serves as a workout room, and can easily be a recreation room. A must see! Call for your appointment.
Home Details
Home Type
- Single Family
Est. Annual Taxes
- $4,732
Year Built
- Built in 1957
Lot Details
- 0.46 Acre Lot
- Lot Dimensions are 91x220
- Property is zoned R-12
Parking
- 1 Car Attached Garage
- 2 Open Parking Spaces
- Garage Door Opener
Home Design
- Traditional Architecture
- Split Level Home
- Vinyl Siding
- Concrete Perimeter Foundation
Interior Spaces
- 1,335 Sq Ft Home
- Family Room
- Living Room
- Dining Room
- Eat-In Kitchen
Bedrooms and Bathrooms
- 3 Bedrooms
- En-Suite Primary Bedroom
Unfinished Basement
- Partial Basement
- Laundry in Basement
Accessible Home Design
- Mobility Improvements
Utilities
- Forced Air Heating and Cooling System
- Heating System Uses Gas
- 100 Amp Service
- Natural Gas Water Heater
Community Details
- No Home Owners Association
Listing and Financial Details
- Tax Lot 00003
- Assessor Parcel Number 06-00098 05-00003
Ownership History
Purchase Details
Home Financials for this Owner
Home Financials are based on the most recent Mortgage that was taken out on this home.Purchase Details
Home Financials for this Owner
Home Financials are based on the most recent Mortgage that was taken out on this home.Purchase Details
Purchase Details
Similar Homes in Burlington, NJ
Home Values in the Area
Average Home Value in this Area
Purchase History
| Date | Buyer | Sale Price | Title Company |
|---|---|---|---|
| Francis Yvonne M | $195,000 | Title Resources Guaranty Co | |
| Utke Steve | $225,000 | Executive Title & Abstract I | |
| Manzer Perry A | -- | None Available | |
| Manzer Stephen | -- | None Available |
Mortgage History
| Date | Status | Borrower | Loan Amount |
|---|---|---|---|
| Open | Francis Yvonne M | $30,787 | |
| Open | Francis Yvonne M | $210,826 | |
| Closed | Francis Yvonne M | $191,468 | |
| Previous Owner | Utke Steve | $180,000 |
Property History
| Date | Event | Price | Change | Sq Ft Price |
|---|---|---|---|---|
| 06/21/2013 06/21/13 | Sold | $195,000 | 0.0% | $146 / Sq Ft |
| 04/19/2013 04/19/13 | Pending | -- | -- | -- |
| 03/15/2013 03/15/13 | For Sale | $195,000 | -- | $146 / Sq Ft |
Tax History Compared to Growth
Tax History
| Year | Tax Paid | Tax Assessment Tax Assessment Total Assessment is a certain percentage of the fair market value that is determined by local assessors to be the total taxable value of land and additions on the property. | Land | Improvement |
|---|---|---|---|---|
| 2024 | $5,902 | $197,600 | $73,100 | $124,500 |
| 2023 | $5,902 | $197,600 | $73,100 | $124,500 |
| 2022 | $5,877 | $197,600 | $73,100 | $124,500 |
| 2021 | $5,936 | $197,600 | $73,100 | $124,500 |
| 2020 | $5,922 | $197,600 | $73,100 | $124,500 |
| 2019 | $5,936 | $197,600 | $73,100 | $124,500 |
| 2018 | $5,847 | $197,600 | $73,100 | $124,500 |
| 2017 | $5,811 | $197,600 | $73,100 | $124,500 |
| 2016 | $5,250 | $175,000 | $68,400 | $106,600 |
| 2015 | $5,159 | $175,000 | $68,400 | $106,600 |
| 2014 | $4,970 | $175,000 | $68,400 | $106,600 |
Agents Affiliated with this Home
-
Sigmond Jazwiecki

Seller's Agent in 2013
Sigmond Jazwiecki
RE/MAX
(609) 338-1690
1 in this area
23 Total Sales
-
Lorraine Fazekas

Buyer's Agent in 2013
Lorraine Fazekas
Re/Max At Home
(609) 304-2496
4 in this area
43 Total Sales
Map
Source: Bright MLS
MLS Number: 1003368116
APN: 06-00098-05-00003
- 5 Jennifer Ln
- 12 Canal Crossing Unit 228
- 178 Creekside Way
- 508 Jamestown Rd
- 8 Illinois Ave
- 106 Sunset Ln
- 21 Devlin Ave
- 306 Colonial Rd
- 12 Peachtree Ln
- 718 Woodlane Rd
- 445 Cottage Ave
- 431 Cottage Ave
- 207 N Arthur Dr
- 101 Shawmont Ln
- 203 N Harrison Ave
- 92 Southampton Dr
- 206 N Harrison Ave
- 823 Henri Ct
- 420 Jefferson Ave
- 429 S Arthur Dr
- 121 Shive Place
- 119 Shive Place
- 123 Shive Place
- 125 Shive Place
- 117 Shive Place
- 105 Handler Dr
- 111 Handler Dr
- 126 Shive Place
- 128 Shive Place
- 109 Handler Dr
- 115 Shive Place
- 113 Handler Dr
- 124 Shive Place
- 107 Handler Dr
- 130 Shive Place
- 122 Shive Place
- 115 Handler Dr
- 113 Shive Place
- 120 Shive Place
- 134 Shive Place

