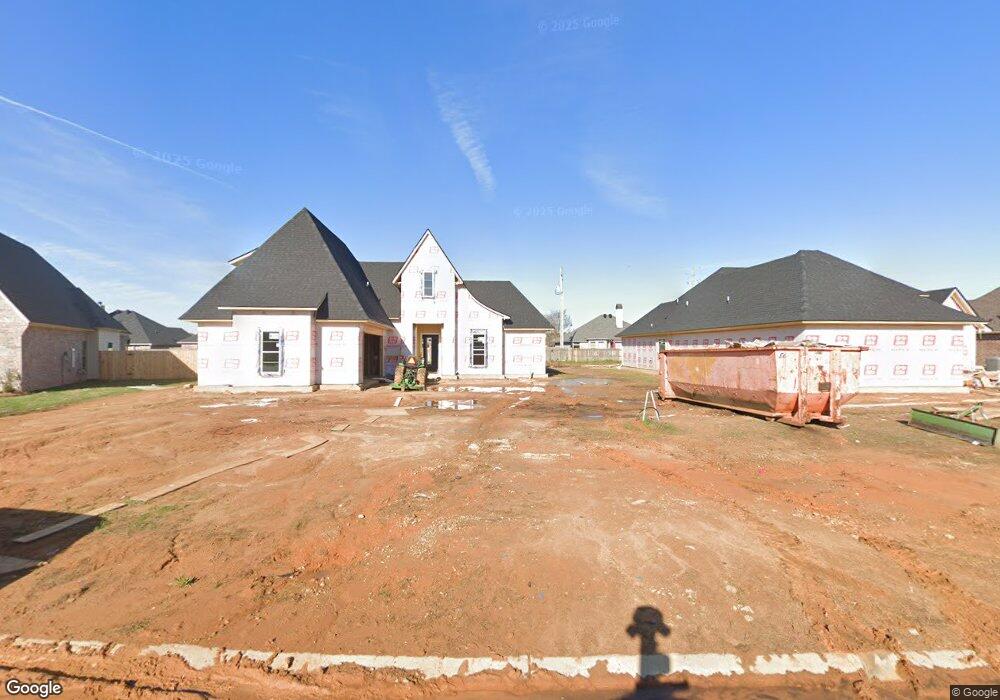121 Sitka Loop Haughton, LA 71037
Estimated Value: $421,000 - $491,000
4
Beds
3
Baths
2,300
Sq Ft
$198/Sq Ft
Est. Value
About This Home
This home is located at 121 Sitka Loop, Haughton, LA 71037 and is currently estimated at $454,488, approximately $197 per square foot. 121 Sitka Loop is a home located in Bossier Parish with nearby schools including Haughton Elementary School, Haughton Middle School, and Haughton High School.
Create a Home Valuation Report for This Property
The Home Valuation Report is an in-depth analysis detailing your home's value as well as a comparison with similar homes in the area
Home Values in the Area
Average Home Value in this Area
Tax History
| Year | Tax Paid | Tax Assessment Tax Assessment Total Assessment is a certain percentage of the fair market value that is determined by local assessors to be the total taxable value of land and additions on the property. | Land | Improvement |
|---|---|---|---|---|
| 2024 | $296 | $2,750 | $2,750 | $0 |
| 2023 | $320 | $2,750 | $2,750 | $0 |
| 2022 | $283 | $11 | $11 | $0 |
| 2021 | $1 | $11 | $11 | $0 |
| 2020 | $1 | $10 | $10 | $0 |
Source: Public Records
Map
Nearby Homes
- 133 Sitka Loop
- 0 Oliver Rd
- 1252 Oliver Rd
- 1244 Oliver Road Lot 1
- 2 Oliver Rd
- 13 Oliver Rd
- 15 Oliver Rd
- 4 Oliver Rd
- 247 Owl Ln
- 173 Bent Tree Loop
- 100 Maplewood Dr
- 247 Berkshire Place
- 7245 Highway 157
- 410 Cross Dr
- 621 Alex Way
- 411 S Elm St
- 12 El Dorado
- 101 W Jefferson Ave
- 229 Marble Place
- 119 W Mckinley Ave
