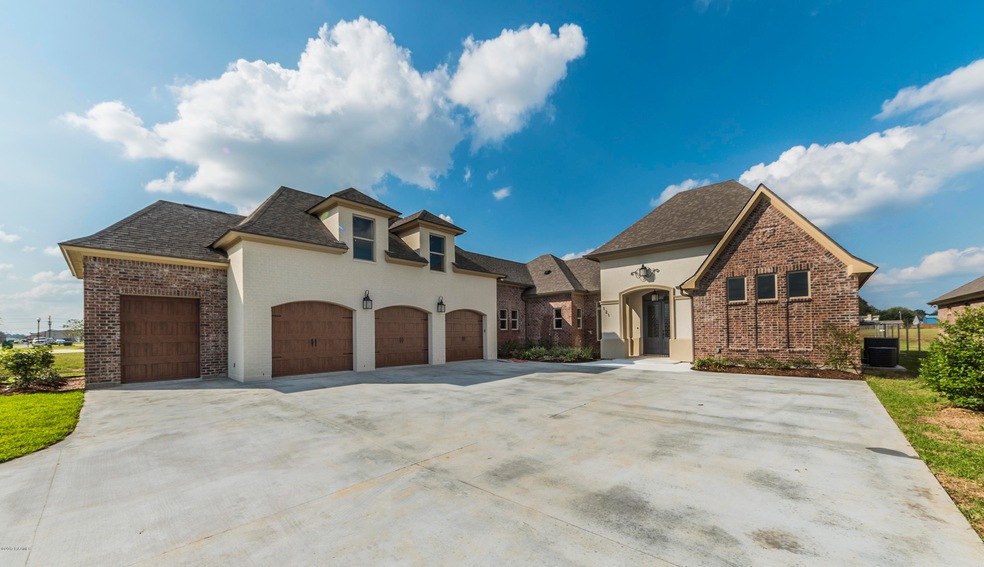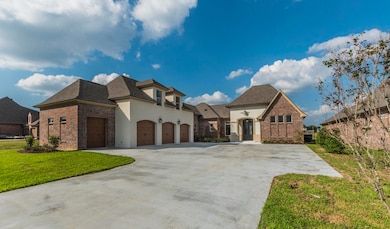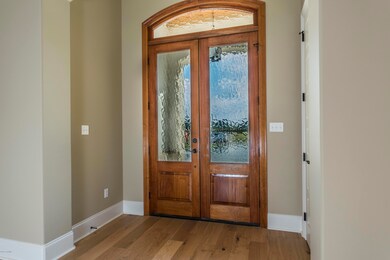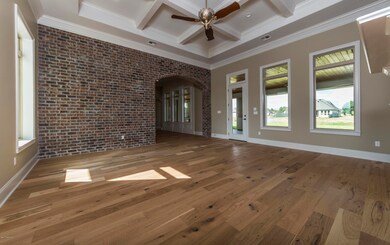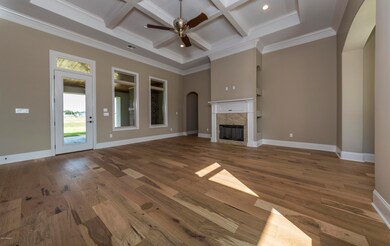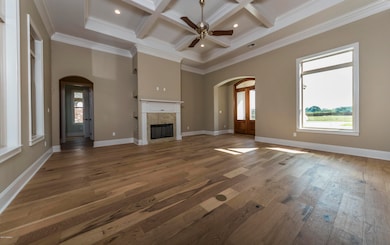
121 Snapping Ln Broussard, LA 70518
Highlights
- Lake Front
- Under Construction
- Clubhouse
- Nearby Water Access
- 0.33 Acre Lot
- Vaulted Ceiling
About This Home
As of January 2018Prepare to be blown away by this stunning new build from Ste Marie Homes! Travel through the beautiful rolling hills leading you to Bayou Tortue Manor to discover a subdivision like no other! 121 Snapping lane is a 4 bedroom, 3 and a half bath with a layout you are sure to love! Enter into a large living room with 12' coffered ceilings and a wall of windows overlooking your oversized patio and pond view! Brick archway welcomes you into the dining space located across from the fabulous kitchen! An ensuite located separately on first level ensures ideal privacy for guests, older children or in-laws! Master suite is designed with perfection! Stunning ceiling detail, windows with a view & a separate patio entry. Continue into a master bathroom that everyone is sure to love! Oh, but the closet The master closet is guaranteed to make anyone swoon! Not only the size (which you must see to believe), but the cathedral ceiling, chandelier and natural light pouring in, an absolute dream come true!! Outside, you will adore the oversized patio which comes equipped with a full outdoor kitchen, island, media space and cozy brick wood burning fireplace, all overlooking the community pond! Conveniently located right inside the patio entry and off of the dining room is a half bath to accommodate your guests! Out front, the J Drive welcomes you to your 3 car garage, with a 4th stall for storage! Upstairs you will find a built in office space with 2 great bedrooms and a shared bath!
Call us today for your personal showing so you can see for yourself that "Ste Marie has done it again"!!!
Last Agent to Sell the Property
Wesley Hebert
Keller Williams Realty Acadiana Listed on: 03/11/2017
Co-Listed By
Bailey Caldwell
Keller Williams Realty Acadiana
Last Buyer's Agent
Carol Grindrod
Coldwell Banker Pelican R.E.
Home Details
Home Type
- Single Family
Est. Annual Taxes
- $4,853
Year Built
- Built in 2017 | Under Construction
Lot Details
- 0.33 Acre Lot
- Lot Dimensions are 80 x 180
- Lake Front
- Property is Fully Fenced
- Wood Fence
- Landscaped
- Level Lot
- Back Yard
HOA Fees
- $20 Monthly HOA Fees
Parking
- 3 Car Garage
- Garage Door Opener
Home Design
- Traditional Architecture
- Brick Exterior Construction
- Slab Foundation
- Frame Construction
- Composition Roof
- HardiePlank Type
- Stucco
Interior Spaces
- 3,076 Sq Ft Home
- 2-Story Property
- Built-In Features
- Built-In Desk
- Crown Molding
- Beamed Ceilings
- Vaulted Ceiling
- Ceiling Fan
- 2 Fireplaces
- Wood Burning Fireplace
- Ventless Fireplace
- Living Room
- Home Office
- Utility Room
- Washer and Electric Dryer Hookup
- Water Views
- Attic Fan
Kitchen
- <<OvenToken>>
- Gas Cooktop
- Stove
- <<microwave>>
- Plumbed For Ice Maker
- Dishwasher
- Granite Countertops
- Disposal
Flooring
- Wood
- Tile
Bedrooms and Bathrooms
- 4 Bedrooms
- Primary Bedroom on Main
- Walk-In Closet
- Soaking Tub
- Multiple Shower Heads
- Separate Shower
Home Security
- Prewired Security
- Fire and Smoke Detector
Outdoor Features
- Nearby Water Access
- Covered patio or porch
- Outdoor Fireplace
- Outdoor Kitchen
- Exterior Lighting
- Shed
- Outdoor Grill
Schools
- Drexel Elementary School
- Broussard Middle School
- Comeaux High School
Utilities
- Multiple cooling system units
- Central Heating and Cooling System
- Multiple Heating Units
- Cable TV Available
Listing and Financial Details
- Tax Lot 33
Community Details
Overview
- Association fees include ground maintenance, insurance
- Bayou Tortue Manor Subdivision
Amenities
- Clubhouse
Recreation
- Recreation Facilities
- Community Playground
- Park
Ownership History
Purchase Details
Home Financials for this Owner
Home Financials are based on the most recent Mortgage that was taken out on this home.Purchase Details
Home Financials for this Owner
Home Financials are based on the most recent Mortgage that was taken out on this home.Similar Homes in the area
Home Values in the Area
Average Home Value in this Area
Purchase History
| Date | Type | Sale Price | Title Company |
|---|---|---|---|
| Quit Claim Deed | -- | None Listed On Document | |
| Deed | $559,000 | -- |
Mortgage History
| Date | Status | Loan Amount | Loan Type |
|---|---|---|---|
| Open | $134,000 | Credit Line Revolving | |
| Previous Owner | $447,200 | New Conventional | |
| Previous Owner | $436,000 | Future Advance Clause Open End Mortgage |
Property History
| Date | Event | Price | Change | Sq Ft Price |
|---|---|---|---|---|
| 06/09/2025 06/09/25 | For Sale | $750,000 | +31.8% | $221 / Sq Ft |
| 01/26/2018 01/26/18 | Sold | -- | -- | -- |
| 12/05/2017 12/05/17 | Pending | -- | -- | -- |
| 03/11/2017 03/11/17 | For Sale | $569,000 | -- | $185 / Sq Ft |
Tax History Compared to Growth
Tax History
| Year | Tax Paid | Tax Assessment Tax Assessment Total Assessment is a certain percentage of the fair market value that is determined by local assessors to be the total taxable value of land and additions on the property. | Land | Improvement |
|---|---|---|---|---|
| 2024 | $4,853 | $55,996 | $7,900 | $48,096 |
| 2023 | $4,853 | $54,445 | $7,900 | $46,545 |
| 2022 | $4,707 | $54,445 | $7,900 | $46,545 |
| 2021 | $4,726 | $54,445 | $7,900 | $46,545 |
| 2020 | $4,720 | $54,445 | $7,900 | $46,545 |
| 2019 | $4,487 | $54,445 | $7,900 | $46,545 |
| 2018 | $4,587 | $54,445 | $7,900 | $46,545 |
| 2017 | $665 | $7,900 | $0 | $0 |
Agents Affiliated with this Home
-
Tricia Freeman
T
Seller's Agent in 2025
Tricia Freeman
Compass
(337) 288-2880
6 in this area
59 Total Sales
-
W
Seller's Agent in 2018
Wesley Hebert
Keller Williams Realty Acadiana
-
B
Seller Co-Listing Agent in 2018
Bailey Caldwell
Keller Williams Realty Acadiana
-
C
Buyer's Agent in 2018
Carol Grindrod
Coldwell Banker Pelican R.E.
Map
Source: REALTOR® Association of Acadiana
MLS Number: 17002510
APN: 6157511
- 115 Snapping Ln
- 137 Tortoise Ln
- 107 Snapping Ln
- 106 Leatherback Ln
- 111 Tortoise Ln
- 104 Leatherback Ln
- 102 Leatherback Ln
- 304 Bull Run Cir
- 116 Cypress Ridge Rd
- 127 Lake Ridge Dr
- 120 Lake Ridge Dr
- 219 N Girouard Rd
- 126 Lake Ridge Dr
- 125 Lake Ridge Dr
- 123 Lake Ridge Dr
- 122 Lake Ridge Dr
- 124 Lake Ridge Dr
- 121 Lake Ridge Dr
- 0 N Eola Rd
- 100 N Eola Rd
