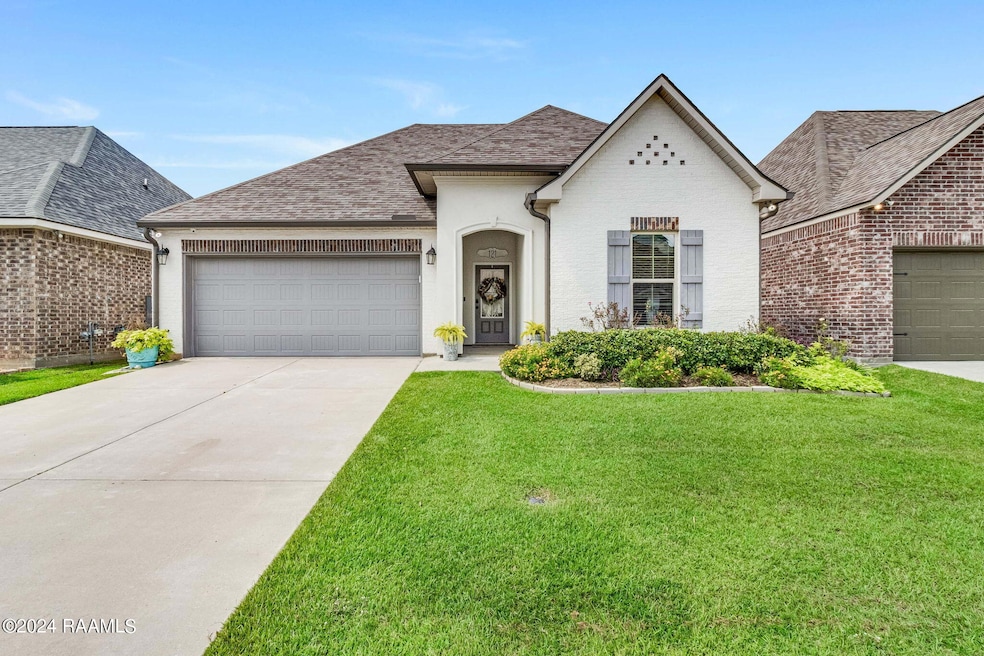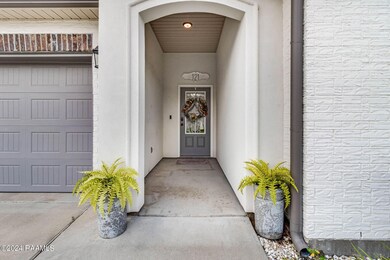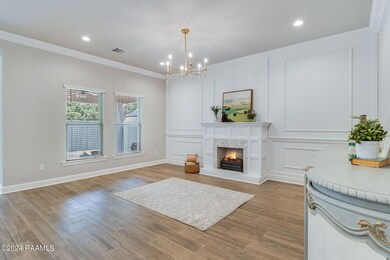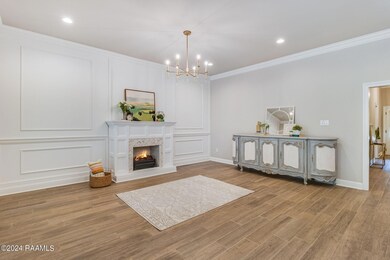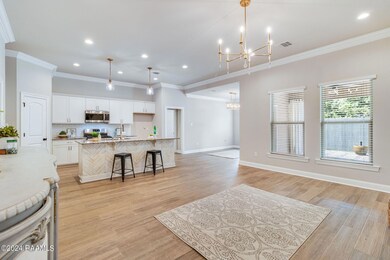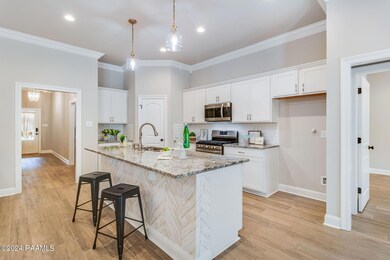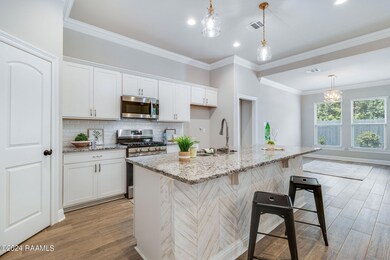
121 Sparrowhawk St Broussard, LA 70518
Highlights
- French Architecture
- High Ceiling
- Covered patio or porch
- 1 Fireplace
- Granite Countertops
- Soaking Tub
About This Home
As of November 2024Experience carefree living in this beautifully designed zero-lot line home with a low-maintenance yard! This home is packed with upgrades, including stainless steel appliances with a gas range, framed mirrors in all bathrooms, window blinds, a custom cabinet package, and an upgraded backsplash. Throughout the home you'll find upgraded light fixtures, and accent wainscoting in the living room, complete with a detachable fireplace in the living room.The primary bathroom boasts electrical upgrades and is bidet-compatible for added luxury, while the spacious master walk-in closet provides convenient access to the laundry room. The custom closet in the mudroom offers even more storage solutions. Energy-efficient features like Low E tilt-in windows, a tankless gas water heater, a Lennox HVAC system, and central gas heating ensure comfort and efficiency.Outside, you'll find pavers with gravel along the side and back of the home, a gas grill outlet on the covered patio, a storage shed, and a double-sided fence for extra privacy. Additional highlights include 3cm granite countertops with undermount sinks, a large walk-in pantry, bronze plumbing fixtures, and wood plank tile throughout the entire home. This home offers the perfect blend of style, comfort, and functionality!
Last Agent to Sell the Property
Keaty Real Estate Team License #912122805 Listed on: 09/20/2024

Home Details
Home Type
- Single Family
Est. Annual Taxes
- $2,554
Lot Details
- 4,500 Sq Ft Lot
- Lot Dimensions are 45 x 100
- Privacy Fence
- Wood Fence
- Landscaped
- Zero Lot Line
HOA Fees
- $42 Monthly HOA Fees
Parking
- 2 Car Garage
- Garage Door Opener
Home Design
- French Architecture
- Brick Exterior Construction
- Composition Roof
- Vinyl Siding
- Stucco
Interior Spaces
- 1,825 Sq Ft Home
- 1-Story Property
- High Ceiling
- Ceiling Fan
- 1 Fireplace
- Electric Dryer Hookup
Kitchen
- Stove
- Microwave
- Dishwasher
- Kitchen Island
- Granite Countertops
- Disposal
Flooring
- Carpet
- Tile
Bedrooms and Bathrooms
- 3 Bedrooms
- Walk-In Closet
- 2 Full Bathrooms
- Double Vanity
- Soaking Tub
- Separate Shower
Outdoor Features
- Covered patio or porch
- Exterior Lighting
Schools
- Drexel Elementary School
- Broussard Middle School
- Comeaux High School
Utilities
- Central Heating and Cooling System
- Heating System Uses Natural Gas
- Cable TV Available
Community Details
- Talon Estates Subdivision
Listing and Financial Details
- Tax Lot 9
Ownership History
Purchase Details
Home Financials for this Owner
Home Financials are based on the most recent Mortgage that was taken out on this home.Purchase Details
Home Financials for this Owner
Home Financials are based on the most recent Mortgage that was taken out on this home.Purchase Details
Home Financials for this Owner
Home Financials are based on the most recent Mortgage that was taken out on this home.Similar Homes in the area
Home Values in the Area
Average Home Value in this Area
Purchase History
| Date | Type | Sale Price | Title Company |
|---|---|---|---|
| Deed | $265,000 | None Listed On Document | |
| Deed | $265,000 | None Listed On Document | |
| Cash Sale Deed | $255,000 | First American Title | |
| Cash Sale Deed | $218,334 | None Available |
Mortgage History
| Date | Status | Loan Amount | Loan Type |
|---|---|---|---|
| Open | $238,500 | New Conventional | |
| Closed | $238,500 | New Conventional | |
| Previous Owner | $80,000 | New Conventional | |
| Previous Owner | $190,091 | New Conventional |
Property History
| Date | Event | Price | Change | Sq Ft Price |
|---|---|---|---|---|
| 11/19/2024 11/19/24 | Sold | -- | -- | -- |
| 10/15/2024 10/15/24 | Pending | -- | -- | -- |
| 09/20/2024 09/20/24 | For Sale | $265,000 | +21.4% | $145 / Sq Ft |
| 11/10/2020 11/10/20 | Sold | -- | -- | -- |
| 10/22/2020 10/22/20 | Pending | -- | -- | -- |
| 10/22/2020 10/22/20 | For Sale | $218,334 | -- | $120 / Sq Ft |
Tax History Compared to Growth
Tax History
| Year | Tax Paid | Tax Assessment Tax Assessment Total Assessment is a certain percentage of the fair market value that is determined by local assessors to be the total taxable value of land and additions on the property. | Land | Improvement |
|---|---|---|---|---|
| 2024 | $2,554 | $24,276 | $4,388 | $19,888 |
| 2023 | $2,554 | $20,660 | $4,388 | $16,272 |
| 2022 | $2,162 | $20,660 | $4,388 | $16,272 |
| 2021 | $2,169 | $20,660 | $4,388 | $16,272 |
| 2020 | $459 | $4,388 | $4,388 | $0 |
| 2019 | $48 | $566 | $566 | $0 |
Agents Affiliated with this Home
-
Lori McGrew
L
Seller's Agent in 2024
Lori McGrew
Keaty Real Estate Team
(337) 344-6573
6 in this area
95 Total Sales
-
Lorelei Adams

Buyer's Agent in 2024
Lorelei Adams
Keller Williams Realty Acadian
(337) 319-0607
1 in this area
17 Total Sales
-
Saun Sullivan

Seller's Agent in 2020
Saun Sullivan
Cicero Realty LLC
(844) 767-2713
127 in this area
13,381 Total Sales
Map
Source: REALTOR® Association of Acadiana
MLS Number: 24008839
APN: 6165737
- 104 Medical Park Dr
- 205 Petrus Dr
- 109 Southpark Rd
- 203 Reidel Private Rd
- 314 Opus One Dr
- 307 Aristotle Dr
- 109 Tubing Rd
- 108 Lorna St
- 3400 W Pinhook Rd
- 304 Mosser Dr
- 102 Lucas Cir
- 115 Trojan Place
- 214 Rials Dr
- 300 Row Three
- 108 Avalon St
- 136 Edie Ann Dr
- 107 Brigante Place
- 212 Gordon Crockett Dr
- 102 Sunstone Ave
- 204 Eva Dr
