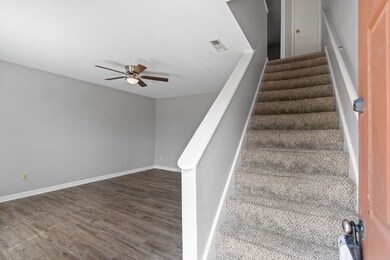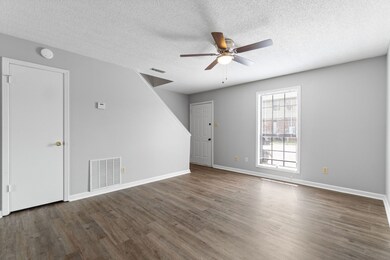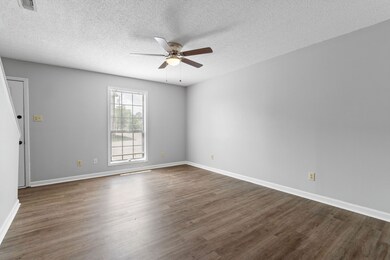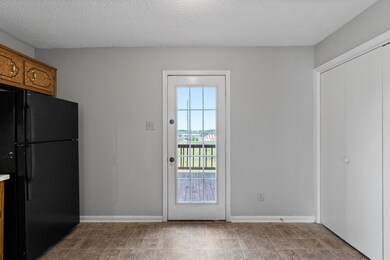121 Stephanie Dr Unit A Clarksville, TN 37042
Highlights
- Deck
- Cooling Available
- Ceiling Fan
- No HOA
- Central Heating
- Vinyl Flooring
About This Home
First month FREE with a 13-month lease! 121 Stephanie Drive is two bedroom townhome that has approximately 1,000 square feet of living with one full bathroom and one half bathroom. The living room is spacious and has easy access to the half bathroom. Through the living room is the kitchen; the kitchen comes equipped with a stove, fridge, and dishwasher. There is an eat-in are and a utility closet that houses the washer and dryer connections. Located upstairs are the two bedrooms and full bathroom. The primary bedroom has two closets. The full bathroom has a storage closet, single sink vanity with an extended counter-top and shower/tub combo. This residence also features a large back deck! *Photos of properties are for general representation and floor plan purposes only. Paint color, flooring, appliances and other interior fixtures may be different. A viewing of the actual residence can be scheduled upon approved application.*
Listing Agent
Blue Cord Realty, LLC Brokerage Phone: 9315424585 License #282108,323043 Listed on: 05/17/2025
Townhouse Details
Home Type
- Townhome
Year Built
- Built in 1993
Interior Spaces
- 1,000 Sq Ft Home
- Property has 2 Levels
- Furnished or left unfurnished upon request
- Ceiling Fan
Flooring
- Laminate
- Vinyl
Bedrooms and Bathrooms
- 2 Bedrooms
Outdoor Features
- Deck
Schools
- Liberty Elementary School
- New Providence Middle School
- Northwest High School
Utilities
- Cooling Available
- Central Heating
Listing and Financial Details
- Property Available on 7/28/25
- The owner pays for trash collection
- Rent includes trash collection
- Assessor Parcel Number 063054F D 02501 00007054F
Community Details
Overview
- No Home Owners Association
- Darnell Estates Subdivision
Pet Policy
- No Pets Allowed
Map
Source: Realtracs
MLS Number: 2888562
- 171 Stephanie Dr
- 143 Darlene Dr
- 348 Dupuis Dr
- 287 Melinda Dr
- 304 Verdun Dr
- 208 Orleans Dr
- 303 Nice Dr
- 221 Charlemagne Blvd
- 5009 Collinwood Dr
- 14 Fountainbleau Rd
- 503 Aurelia Lynn Dr
- 10 Fountainbleau Rd
- 108 Charlemagne Blvd
- 5 Strassbourg Rd
- 914 Power St
- 914 Power St Unit 12
- 101 Charlemagne Blvd
- 0 Ranger Ln Unit RTC2647014
- 43 Chestnut Dr
- 5055 Collinwood Dr
- 112 Stephanie Dr Unit B
- 112 Bennett Dr Unit E
- 201 Stephanie Dr
- 101 Bennett Dr Unit C
- 150 Darlene Dr Unit B
- 241 Stephanie Dr
- 344 Dupuis Dr Unit A
- 917 Sinclair Dr
- 502 Cheyenne Ln
- 400 Nice Dr
- 6 Chestnut Dr
- 915 Sinclair Dr Unit Phase 2
- 505 Paula Dr
- 914 Power St Unit 5
- 412 Shelby St Unit B
- 529 Aspen Dr
- 1012 Glenkirk Dr Unit D
- 1004 Glenkirk Dr Unit B
- 466 Lafayette Rd
- 418 Peachers Mill Rd Unit D2







