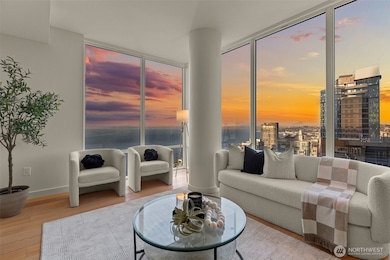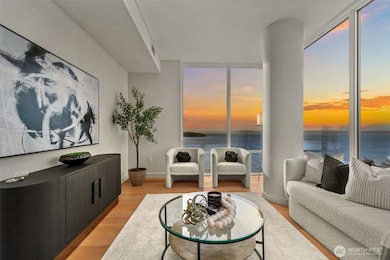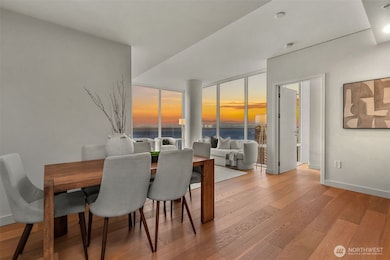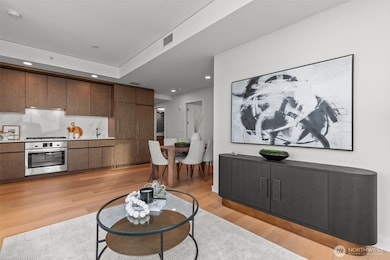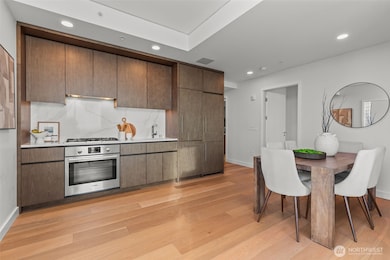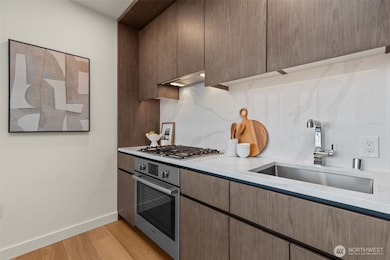The Emerald 121 Stewart St Unit 2807 Seattle, WA 98101
Pike Place Market NeighborhoodEstimated payment $9,391/month
Highlights
- Views of a Sound
- 4-minute walk to Westlake
- Rooftop Deck
- Garfield High School Rated A
- Fitness Center
- 4-minute walk to Westlake Park
About This Home
Welcome to this stunning NW corner home in The Emerald! First resale of desirable, first to sell-out plan, this 28th floor home provides unobstructed protected views of the Sound, Olympics, and Space Needle. Beautiful oak hardwood floors throughout, custom wood cabinetry, and floor to ceiling windows to take in those iconic PNW sunsets. Well designed floor plan provides two large bedrooms, corner primary suite w/ custom W/I closet, & en suite bath. Experience resort style living with state of the art fitness center, yoga studio, expansive roof top lounge w/ indoor and outdoor gathering spaces, pet run/spa, 24/7 concierge, and guest suite. One pkg space included included. One block from Pike Place Market, this inner city luxury escape is it!
Source: Northwest Multiple Listing Service (NWMLS)
MLS#: 2369804
Property Details
Home Type
- Condominium
Est. Annual Taxes
- $12,636
Year Built
- Built in 2021
HOA Fees
- $1,301 Monthly HOA Fees
Parking
- 1 Car Garage
- Common or Shared Parking
Property Views
Home Design
- 1,059 Sq Ft Home
- Flat Roof Shape
Kitchen
- Gas Oven or Range
- Stove
- Dishwasher
- Disposal
Flooring
- Engineered Wood
- Ceramic Tile
Bedrooms and Bathrooms
- 2 Main Level Bedrooms
- Walk-In Closet
- Bathroom on Main Level
- 2 Full Bathrooms
Laundry
- Electric Dryer
- Washer
Home Security
Eco-Friendly Details
- LEED For Homes
Location
- Property is near public transit
- Property is near a bus stop
Utilities
- Central Air
- High Efficiency Heating System
- Heat Pump System
- Cable TV Available
Listing and Financial Details
- Assessor Parcel Number 2329712010
Community Details
Overview
- Association fees include central hot water, common area maintenance, concierge, gas, sewer, trash, water
- 264 Units
- Emerald Condos
- Downtown Subdivision
- Park Phone (206) 707-6638 | Manager CWD
- Electric Vehicle Charging Station
- 40-Story Property
Amenities
- Game Room
- Recreation Room
- Elevator
- Lobby
Recreation
Pet Policy
- Dogs and Cats Allowed
Security
- Fire Sprinkler System
Map
About The Emerald
Home Values in the Area
Average Home Value in this Area
Tax History
| Year | Tax Paid | Tax Assessment Tax Assessment Total Assessment is a certain percentage of the fair market value that is determined by local assessors to be the total taxable value of land and additions on the property. | Land | Improvement |
|---|---|---|---|---|
| 2024 | $11,684 | $1,268,000 | $46,800 | $1,221,200 |
| 2023 | $12,636 | $1,393,000 | $46,800 | $1,346,200 |
| 2022 | $15,801 | $1,576,000 | $40,900 | $1,535,100 |
| 2021 | $5,435 | $1,787,000 | $40,900 | $1,746,100 |
Property History
| Date | Event | Price | List to Sale | Price per Sq Ft |
|---|---|---|---|---|
| 09/25/2025 09/25/25 | For Sale | $1,339,000 | 0.0% | $1,264 / Sq Ft |
| 09/12/2025 09/12/25 | Pending | -- | -- | -- |
| 08/02/2025 08/02/25 | Price Changed | $1,339,000 | -3.7% | $1,264 / Sq Ft |
| 05/02/2025 05/02/25 | For Sale | $1,390,000 | -- | $1,313 / Sq Ft |
Purchase History
| Date | Type | Sale Price | Title Company |
|---|---|---|---|
| Warranty Deed | $1,558,000 | First American Title |
Source: Northwest Multiple Listing Service (NWMLS)
MLS Number: 2369804
APN: 232971-2010
- 121 Stewart St Unit 1204
- 121 Stewart St Unit 1701
- 121 Stewart St Unit 1306
- 121 Stewart St Unit 401
- 121 Stewart St Unit 1605
- 121 Stewart St Unit 1602
- 121 Stewart St Unit 1502
- 121 Stewart St Unit 2204
- 1521 2nd Ave Unit 3601
- 1521 2nd Ave Unit 2804
- 1521 2nd Ave Unit 3801
- 1521 2nd Ave Unit 1903
- 1521 2nd Ave Unit 2502
- 88 Virginia St Unit 3
- 2000 1st Ave Unit 604W
- 2000 1st Ave Unit 803W
- 2000 1st Ave Unit 703W
- 300 Virginia St Unit 2210
- 300 Virginia St Unit 1501
- 300 Virginia St Unit 2612
- 121 Stewart St Unit 3208
- 1915 2nd Ave
- 1600 2nd Ave
- 1902 2nd Ave N
- 1901 1st Ave
- 1521 2nd Ave Unit 2502
- 2015 2nd Ave
- 2015 2nd Ave Unit 3201
- 300 Virginia St Unit 4111
- 300 Virginia St Unit 801
- 300 Virginia St Unit 1411
- 211 Lenora St
- 255 Lenora St
- 2100 3rd Ave Unit 1206
- 2100 3rd Ave Unit 1804
- 2011 5th Ave N
- 2127 2nd Ave
- 2134 Western Ave
- 523 Pine St
- 2205 2nd Ave W

