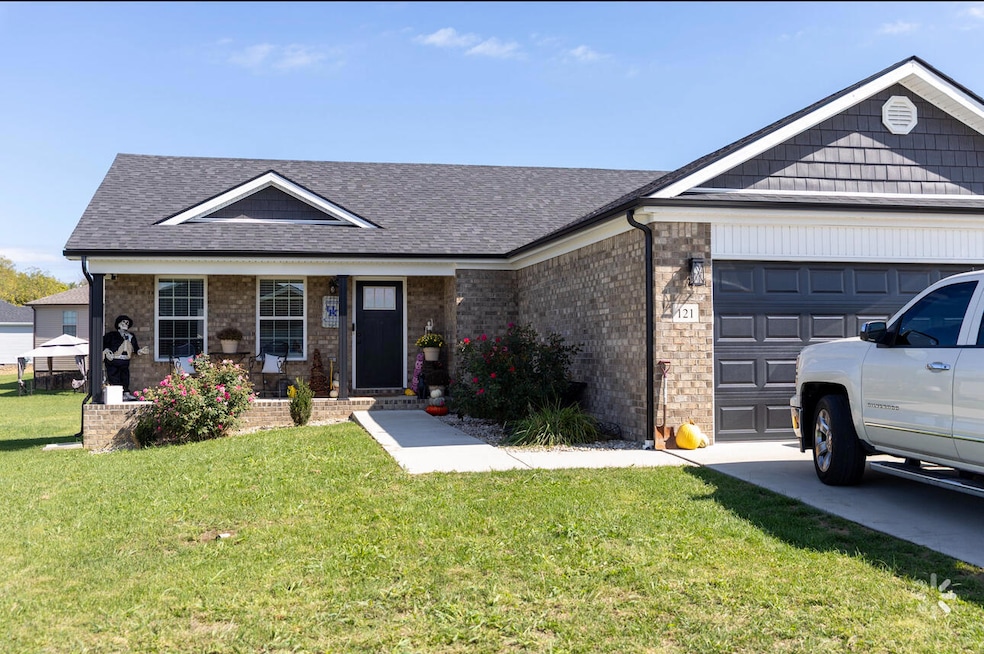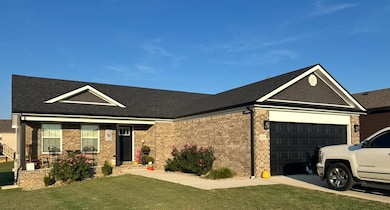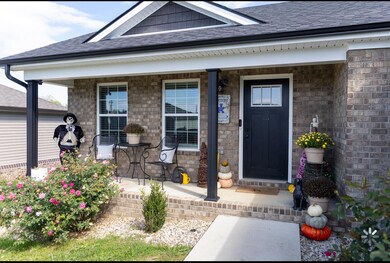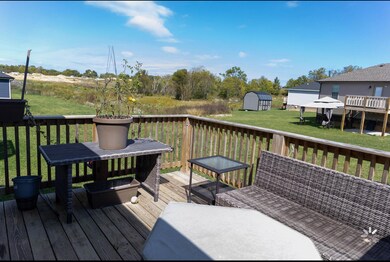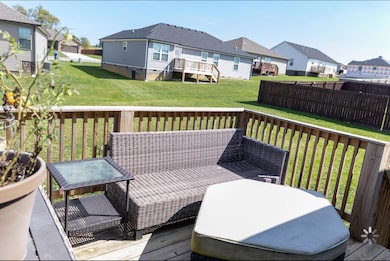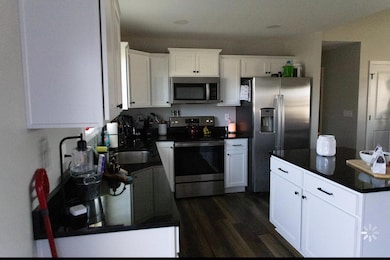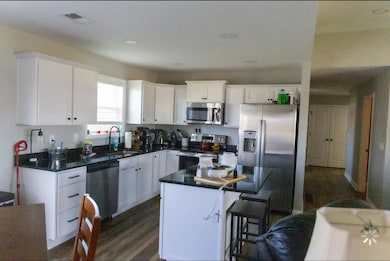Estimated payment $1,692/month
Highlights
- Deck
- No HOA
- 2 Car Attached Garage
- Ranch Style House
- Covered Patio or Porch
- Eat-In Kitchen
About This Home
Take a look at this beautiful 3 bedroom, 2 bath home that features an open floor plan. The living room features a higher ceiling and two large windows that allows for plenty of natural light which also flows into the kitchen with a island and plenty of cabinets with granite countertops. The french doors lead outside to a nice size deck with a large backyard. The primary bedroom has a walk in closet and a bathroom with a walk in shower. Across the hallway are two other bedrooms, perfect for kids! Beautiful LVP flooring throughout the entire home that are gorgeous! A separate laundry room that leads out to a 2 car garage. The seller handpicked the counters, mirrors, flooring and other finishes. A must see!!
Home Details
Home Type
- Single Family
Year Built
- Built in 2023
Lot Details
- 8,276 Sq Ft Lot
- Landscaped
Parking
- 2 Car Attached Garage
- Front Facing Garage
- Garage Door Opener
Home Design
- Ranch Style House
- Brick Veneer
- Block Foundation
- Composition Roof
- Vinyl Siding
- HardiePlank Type
Interior Spaces
- 1,319 Sq Ft Home
- Ceiling Fan
- Insulated Windows
- Blinds
- Window Screens
- Insulated Doors
- Living Room
- Laminate Flooring
- Crawl Space
- Attic Access Panel
Kitchen
- Eat-In Kitchen
- Self-Cleaning Oven
- Microwave
- Dishwasher
Bedrooms and Bathrooms
- 3 Bedrooms
- Walk-In Closet
- Bathroom on Main Level
- 2 Full Bathrooms
Laundry
- Laundry Room
- Laundry on main level
- Washer and Electric Dryer Hookup
Outdoor Features
- Deck
- Covered Patio or Porch
- Fire Pit
Schools
- Kingston Elementary School
- Farristown Middle School
- Madison So High School
Utilities
- Cooling Available
- Air Source Heat Pump
- Heating System Uses Natural Gas
- Vented Exhaust Fan
- Underground Utilities
- Natural Gas Connected
- Electric Water Heater
- Cable TV Available
Community Details
- No Home Owners Association
- Stoney Creek Comm Subdivision
Listing and Financial Details
- Assessor Parcel Number 0072-0018-0074
Map
Home Values in the Area
Average Home Value in this Area
Property History
| Date | Event | Price | List to Sale | Price per Sq Ft |
|---|---|---|---|---|
| 10/13/2025 10/13/25 | Price Changed | $270,900 | -1.5% | $205 / Sq Ft |
| 10/01/2025 10/01/25 | Price Changed | $275,000 | -1.4% | $208 / Sq Ft |
| 09/22/2025 09/22/25 | For Sale | $279,000 | -- | $212 / Sq Ft |
Source: ImagineMLS (Bluegrass REALTORS®)
MLS Number: 25501903
- 425 Whitehall Dr
- 209 Kiester Dr
- 406 Koa Ct Unit 2
- 525 Walnut Meadow Rd
- 519 Walnut Meadow Rd
- 363 Baldwin St
- 188 Mary St
- 310 Bocote Dr
- 195 Kaye St
- 1025 Quincy Ct
- 101 Baldwin St
- 87 Baldwin St
- 465 Opossum Kingdom Rd
- 201 Harvest Park Dr
- 477 Opossum Kingdom Rd
- 118 Morning View Rd
- 134 Commerce Dr
- 106 Commerce Dr
- 206-208 Washington Ave
- 406 Nandino Cir
- 1003 Whipporwill Dr
- 121-121 Vervain Ct
- 409 Lawson Dr Unit B
- 8189 Driftwood Loop
- 8112 Driftwood Loop
- 8057 Driftwood Loop
- 8053 Driftwood Loop
- 8093 Driftwood Loop
- 8049 Driftwood Loop
- 8097 Driftwood Loop
- 8101 Driftwood Loop
- 8037 Driftwood Loop
- 8109 Driftwood Loop
- 8117 Driftwood Loop
- 8025 Driftwood Loop
- 8021 Driftwood Loop
- 8017 Driftwood Loop
- 8013 Driftwood Loop
- 8009 Driftwood Loop
- 8005 Driftwood Loop
