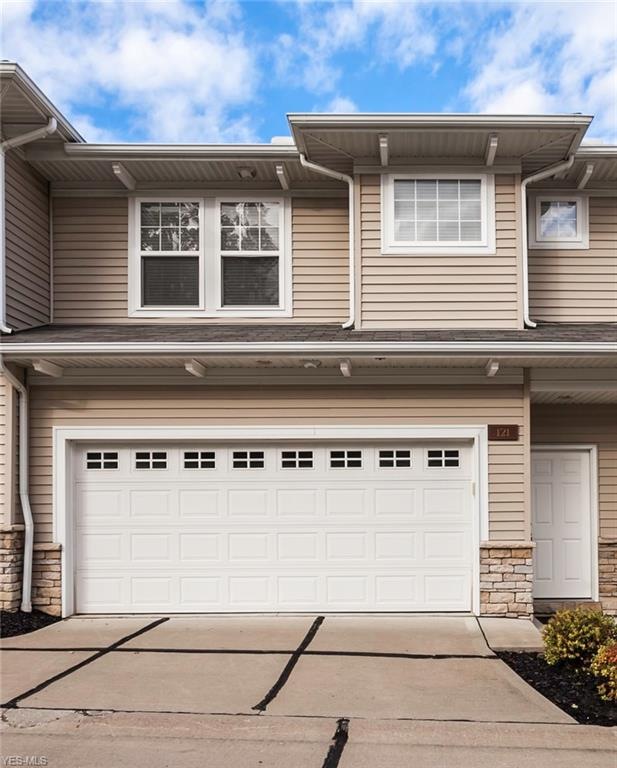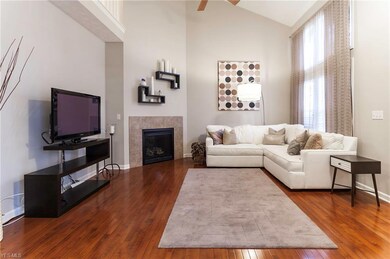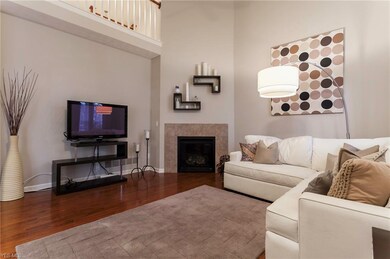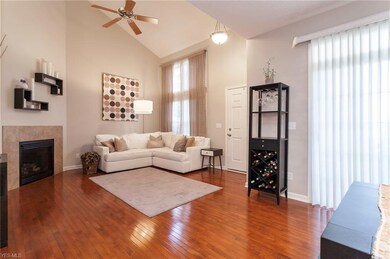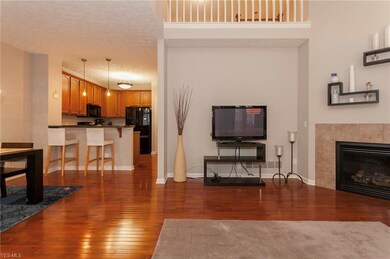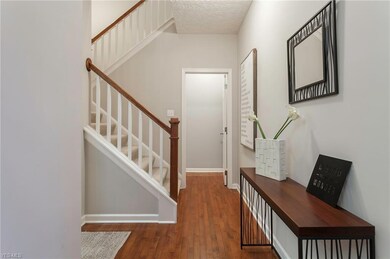
121 Stonegate Cir Seven Hills, OH 44131
Estimated Value: $292,000 - $350,000
Highlights
- 2 Fireplaces
- Patio
- North Facing Home
- 2 Car Attached Garage
- Forced Air Heating and Cooling System
About This Home
As of March 2019Prepare to be AMAZED! This 2 bedroom 2.5 bath Petros built townhome has been fully updated throughout. This open floor plan is ideal for entertaining! Walk into the vaulted two story living room with oak hardwood floors and gas fireplace. The dining room leads to the airy kitchen with 42" maple cabinets, updated lighting and dual level counter seating. The upstairs loft area has a built in workstation/desk. Double doors lead to a spacious master suite with an "L" shaped walk in closet. Exquisite master bathroom has been fully updated with a tiled walk in shower, dual bowl marble vanity and large soaking tub. Additional full bathroom has also been updated. Laundry room conveniently located on second floor. The finished basement was spared no expense! Reclaimed barn wood has been used throughout to give that modern farmhouse feel. Commercial grade vinyl wood flooring and a second gas fireplace have been installed to make this lower level perfect for entertaining. Additional storage in basement and two car garage make this townhome ideal for the buyer who's looking for the perfect turn key property. Conveniently located minutes away from I480 and I77 shopping and restaurants! All furniture also for sale! Schedule your tour today.
Home Details
Home Type
- Single Family
Est. Annual Taxes
- $5,251
Year Built
- Built in 2007
Lot Details
- 1,655 Sq Ft Lot
- Lot Dimensions are 24x70
- North Facing Home
HOA Fees
- $115 Monthly HOA Fees
Home Design
- Asphalt Roof
- Stone Siding
- Vinyl Construction Material
Interior Spaces
- 2-Story Property
- 2 Fireplaces
- Partially Finished Basement
- Basement Fills Entire Space Under The House
Kitchen
- Range
- Microwave
- Dishwasher
- Disposal
Bedrooms and Bathrooms
- 2 Bedrooms
Laundry
- Dryer
- Washer
Parking
- 2 Car Attached Garage
- Garage Drain
- Garage Door Opener
Outdoor Features
- Patio
Utilities
- Forced Air Heating and Cooling System
- Heating System Uses Gas
Community Details
- Association fees include insurance, exterior building, landscaping, property management, reserve fund, snow removal, trash removal
- Stone Rdg Sub Ph 2 Community
Listing and Financial Details
- Assessor Parcel Number 551-03-153
Ownership History
Purchase Details
Home Financials for this Owner
Home Financials are based on the most recent Mortgage that was taken out on this home.Purchase Details
Home Financials for this Owner
Home Financials are based on the most recent Mortgage that was taken out on this home.Purchase Details
Similar Homes in the area
Home Values in the Area
Average Home Value in this Area
Purchase History
| Date | Buyer | Sale Price | Title Company |
|---|---|---|---|
| Mitchell Linda | $215,000 | America Land Title Affiliate | |
| Howerton Jennifer L | $190,000 | Developers Title | |
| Petros Homes Inc | -- | Accommodation |
Mortgage History
| Date | Status | Borrower | Loan Amount |
|---|---|---|---|
| Open | Mitchell Linda | $215,000 | |
| Previous Owner | Howerton Jennifer L | $166,500 | |
| Previous Owner | Howerton Jennifer L | $171,000 |
Property History
| Date | Event | Price | Change | Sq Ft Price |
|---|---|---|---|---|
| 03/18/2019 03/18/19 | Sold | $215,000 | 0.0% | $92 / Sq Ft |
| 01/22/2019 01/22/19 | Pending | -- | -- | -- |
| 01/08/2019 01/08/19 | For Sale | $214,990 | -- | $92 / Sq Ft |
Tax History Compared to Growth
Tax History
| Year | Tax Paid | Tax Assessment Tax Assessment Total Assessment is a certain percentage of the fair market value that is determined by local assessors to be the total taxable value of land and additions on the property. | Land | Improvement |
|---|---|---|---|---|
| 2024 | $5,494 | $93,205 | $15,820 | $77,385 |
| 2023 | $4,982 | $72,310 | $10,360 | $61,950 |
| 2022 | $4,953 | $72,310 | $10,360 | $61,950 |
| 2021 | $5,107 | $72,310 | $10,360 | $61,950 |
| 2020 | $5,179 | $65,170 | $9,350 | $55,830 |
| 2019 | $5,002 | $186,200 | $26,700 | $159,500 |
| 2018 | $5,032 | $65,170 | $9,350 | $55,830 |
| 2017 | $5,251 | $62,940 | $14,250 | $48,690 |
| 2016 | $5,212 | $62,940 | $14,250 | $48,690 |
| 2015 | $4,816 | $62,940 | $14,250 | $48,690 |
| 2014 | $4,816 | $61,120 | $13,830 | $47,290 |
Agents Affiliated with this Home
-
Mara Kaulins

Seller's Agent in 2019
Mara Kaulins
Keller Williams Elevate
(440) 590-5656
1 in this area
235 Total Sales
-
Diana Ilievski

Seller Co-Listing Agent in 2019
Diana Ilievski
Keller Williams Elevate
(440) 655-0067
1 in this area
144 Total Sales
-
Kelly Guest
K
Buyer's Agent in 2019
Kelly Guest
Howard Hanna
(440) 668-5664
40 Total Sales
Map
Source: MLS Now
MLS Number: 4061473
APN: 551-03-153
- 594 Longridge Dr
- 252 E Hillsdale Ave
- 614 E Parkleigh Dr
- 5651 Broadview Rd Unit A1
- 5589 Rainier Ct Unit 164
- 1422 Lorimer Rd
- 1805 Keystone Rd
- 6135 Meadview Dr
- 987 E Decker Dr
- 2205 Keystone Rd
- 1599 Wexford Ave
- 1050 Meadview Dr
- 1613 Wexford Ave
- 2012 Grovewood Ave
- 6247 Carlyle Dr
- 1709 Tuxedo Ave
- 6014 Crossview Rd
- 196 E Ridgewood Dr
- 1906 North Ave
- 1814 Brookview Blvd
- 121 Stonegate Cir
- 101 Stonegate Cir
- 141 Stonegate Cir
- 161 Stonegate Cir
- 104 Stonegate Cir
- 124 Stonegate Cir
- 104 Snow Rd
- Snow Rd
- 144 Stonegate Cir
- 164 Stonegate Cir
- 5820 Stonegate Cir
- 5825 Stonegate Cir
- 5845 Stonegate Cir
- 5865 Stonegate Cir
- 73 E Englewood Dr
- 109 E Englewood Dr
- 37 E Englewood Dr
- 1013 Rockside Rd Unit H
- 819 Rockside Rd
- 145 E Englewood Dr
