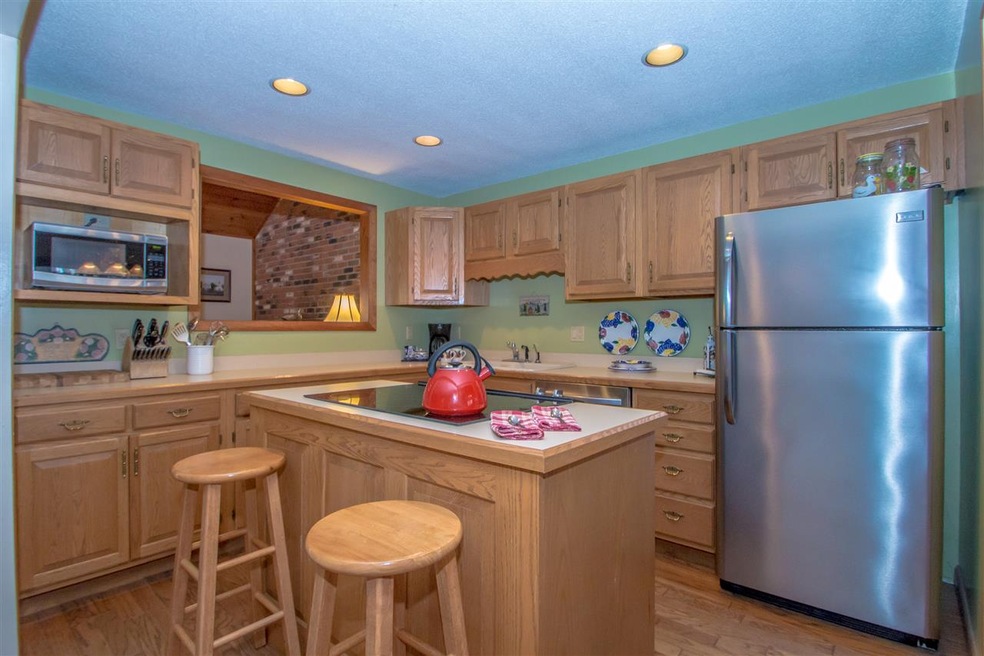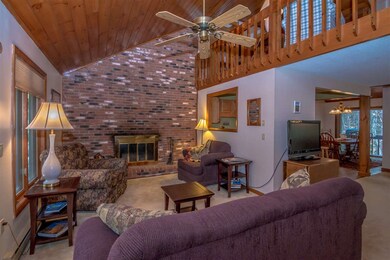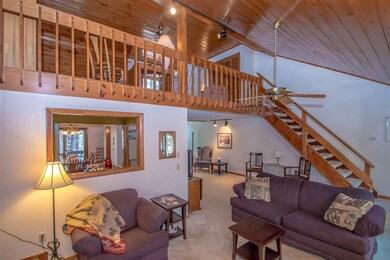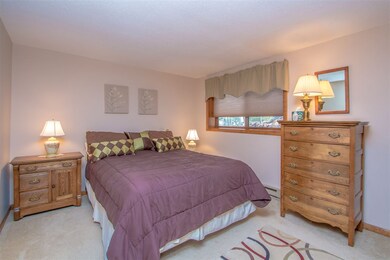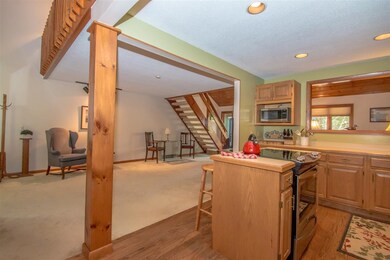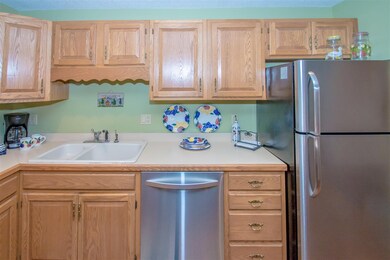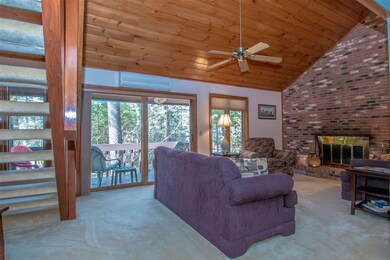
121 Stonehurst Manor Rd Unit 2D Conway, NH 03860
Highlights
- Ski Accessible
- Mountain View
- Wooded Lot
- Resort Property
- Secluded Lot
- Cathedral Ceiling
About This Home
As of August 2020Exceptional convenience & spacious townhouse right in the heart of the Mt Washington Valley. Experience it all with walking distance or a short drive. Located on site is a Historic Boutique Inn/restaurant & pub with gorgeous grounds and stunning view of mountains including a picture perfect Mt Washington! Cross country ski and walking trails on site which lead you to limitless fun. Nearby Cranmore Mt skiing and North Conway village in all its glory; shops, pubs,restaurants, hiking, river fun and sight seeing create incredible vacations. Much sought after Stonehurst Manor condos come complete with the use of pool and tennis and enjoy on site property management for the investor minded owner. 3 spacious levels of living include a open main level floorplan with cathedral pine ceilings, sky light and front and back decks in this “newest building” design. Open kitchen with new appliances and a window facing the livingroom’s full wall brick fireplace. The large loft is furnished as a family room and there are 3 good size bedrooms on the ground level, one being a master ensuite and all bathrooms have been upgraded with tile floors, granite counters, new bath fittings and lighting. This being an end unit with excellent privacy and summer shade with a wall A/C and is also close to the pool for easy access to summer fun. Selling furnished for turnkey convenience, the time to buy is NOW!
Last Agent to Sell the Property
Badger Peabody & Smith Realty License #004835 Listed on: 04/13/2018
Townhouse Details
Home Type
- Townhome
Est. Annual Taxes
- $4,247
Year Built
- Built in 1989
Lot Details
- End Unit
- Landscaped
- Level Lot
- Wooded Lot
HOA Fees
Home Design
- Concrete Foundation
- Wood Frame Construction
- Metal Roof
- Vertical Siding
Interior Spaces
- 1,800 Sq Ft Home
- 3-Story Property
- Furnished
- Cathedral Ceiling
- Ceiling Fan
- Skylights
- Wood Burning Fireplace
- Screen For Fireplace
- Window Treatments
- Dining Area
- Mountain Views
Kitchen
- Electric Cooktop
- Dishwasher
- Kitchen Island
Flooring
- Wood
- Carpet
- Tile
Bedrooms and Bathrooms
- 3 Bedrooms
- En-Suite Primary Bedroom
Laundry
- Laundry on main level
- Dryer
- Washer
Finished Basement
- Basement Fills Entire Space Under The House
- Walk-Up Access
- Natural lighting in basement
Parking
- Shared Driveway
- Paved Parking
- Assigned Parking
Outdoor Features
- Balcony
- Shed
Schools
- John Fuller Elementary School
- A. Crosby Kennett Middle Sch
- A. Crosby Kennett Sr. High School
Utilities
- Cooling System Mounted In Outer Wall Opening
- Space Heater
- Baseboard Heating
- 200+ Amp Service
- Electric Water Heater
Listing and Financial Details
- Legal Lot and Block 12 / 186
Community Details
Overview
- Association fees include sewer, special assessments, water, landscaping, plowing, trash, condo fee
- Master Insurance
- Resort Property
- Stonehurst Manor Condos
Recreation
- Tennis Courts
- Community Pool
- Hiking Trails
- Trails
- Ski Accessible
- Snow Removal
Similar Home in the area
Home Values in the Area
Average Home Value in this Area
Property History
| Date | Event | Price | Change | Sq Ft Price |
|---|---|---|---|---|
| 08/28/2020 08/28/20 | Sold | $270,000 | -1.8% | $150 / Sq Ft |
| 07/10/2020 07/10/20 | Pending | -- | -- | -- |
| 05/04/2020 05/04/20 | For Sale | $274,900 | +19.6% | $153 / Sq Ft |
| 06/01/2018 06/01/18 | Sold | $229,900 | 0.0% | $128 / Sq Ft |
| 04/17/2018 04/17/18 | Pending | -- | -- | -- |
| 04/13/2018 04/13/18 | For Sale | $229,900 | -- | $128 / Sq Ft |
Tax History Compared to Growth
Agents Affiliated with this Home
-

Seller's Agent in 2020
Kevin OBrien
Pinkham Real Estate
(603) 662-2889
65 in this area
142 Total Sales
-

Buyer's Agent in 2020
Greydon Turner
Pinkham Real Estate
(603) 387-6081
159 in this area
311 Total Sales
-

Seller's Agent in 2018
Bernadette Donohue
Badger Peabody & Smith Realty
(207) 542-9967
39 in this area
106 Total Sales
Map
Source: PrimeMLS
MLS Number: 4686175
- 3360 & 3378 White Mountain Hwy
- 66 Ash St
- 22 Northbrook Cir Unit 12
- 00000 Ledgewood Rd
- 49 Neighbors Row
- 44 Neighbors Row
- 117 Dinsmore Rd
- 180 Ash St
- 86 Remoat Trail
- 16 Purple Finch Rd Unit 70
- 26 Balcony Seat View
- 46 Crestwood Dr
- 12 Vista View Ln
- 5 Lucy Brook Rd
- 16 Merrimeeting Rd
- 45 Wildflower Trail Unit 9
- 64 Wildflower Trail Unit 21
- 9 Fairview On the Intervale Rd
- 227 Alpstrausse
- 52 Hillside Ave
