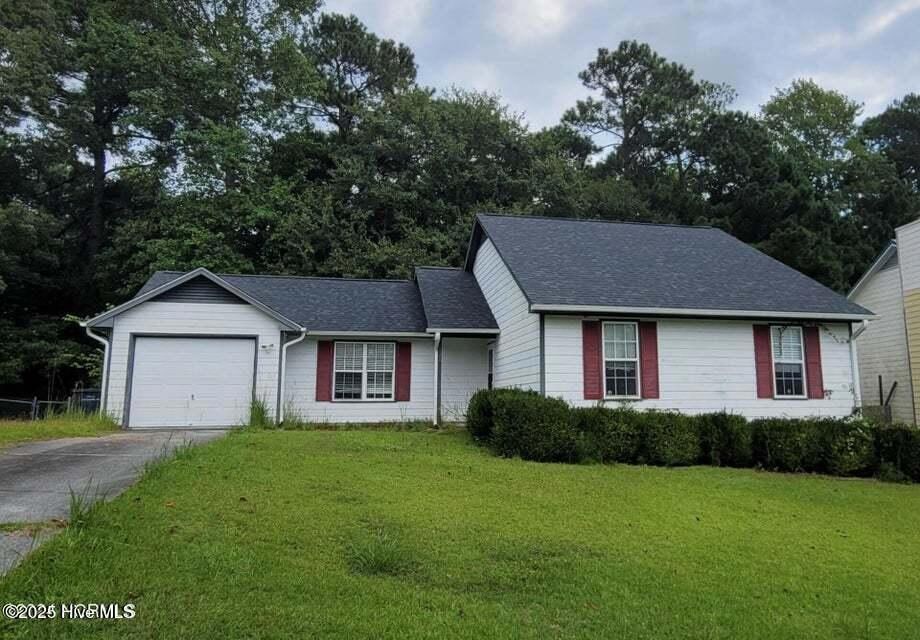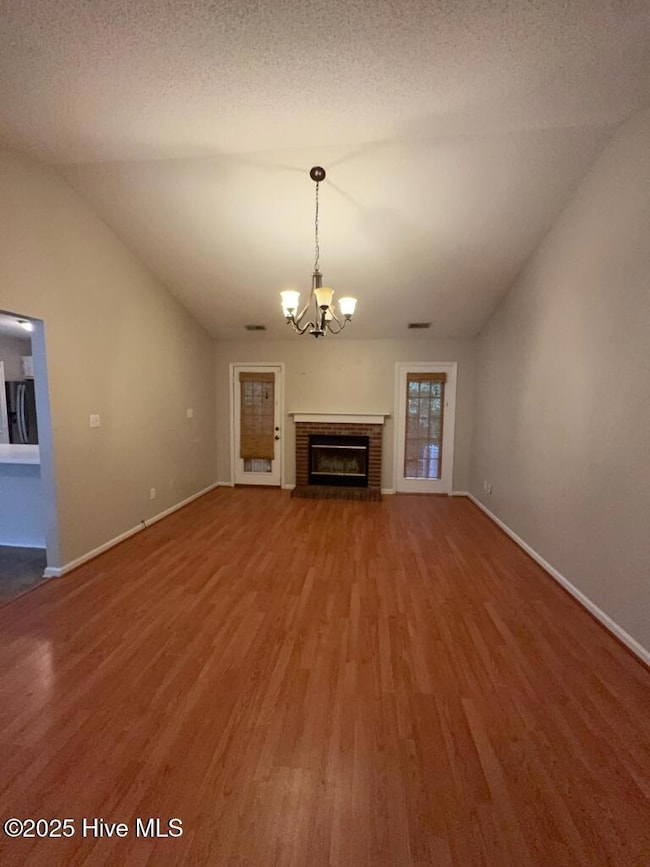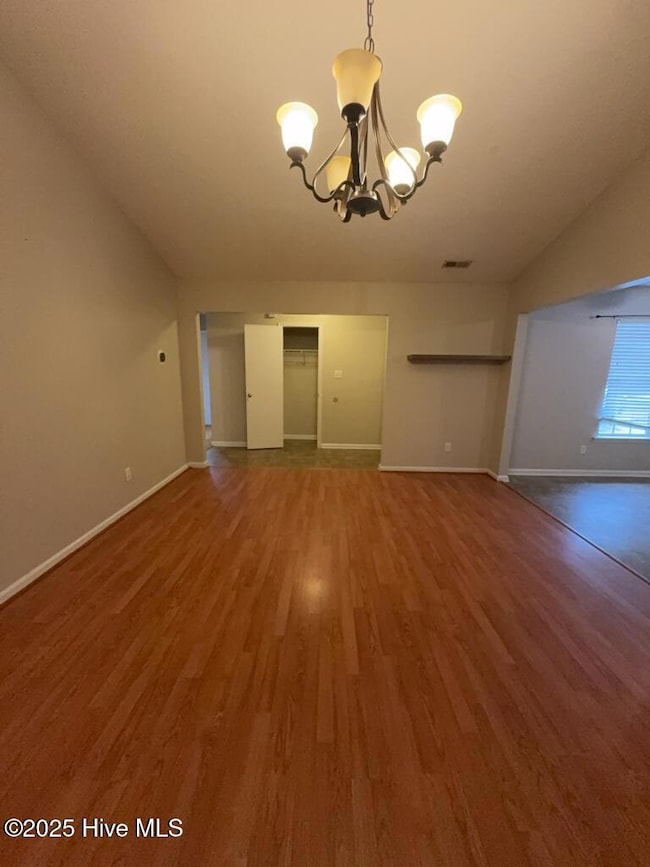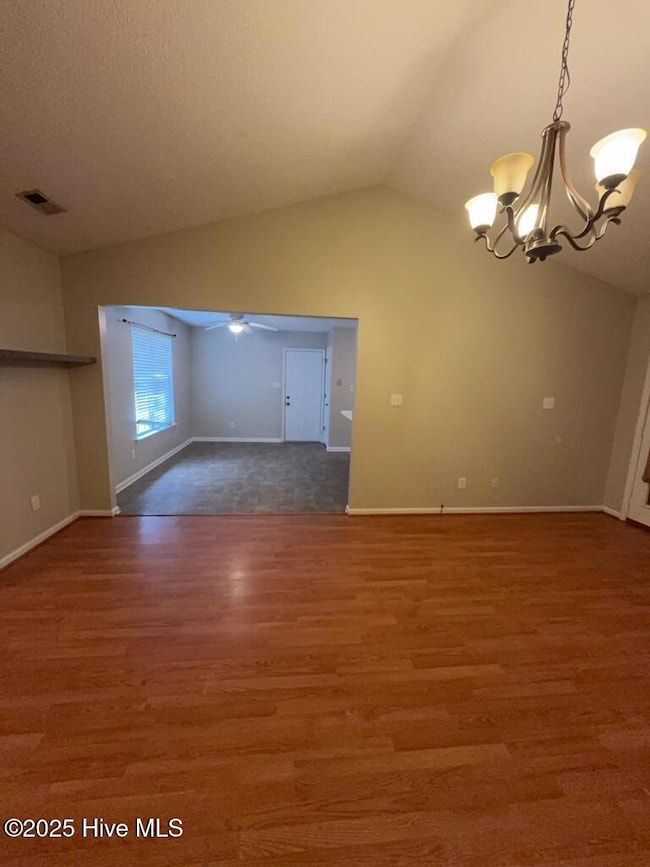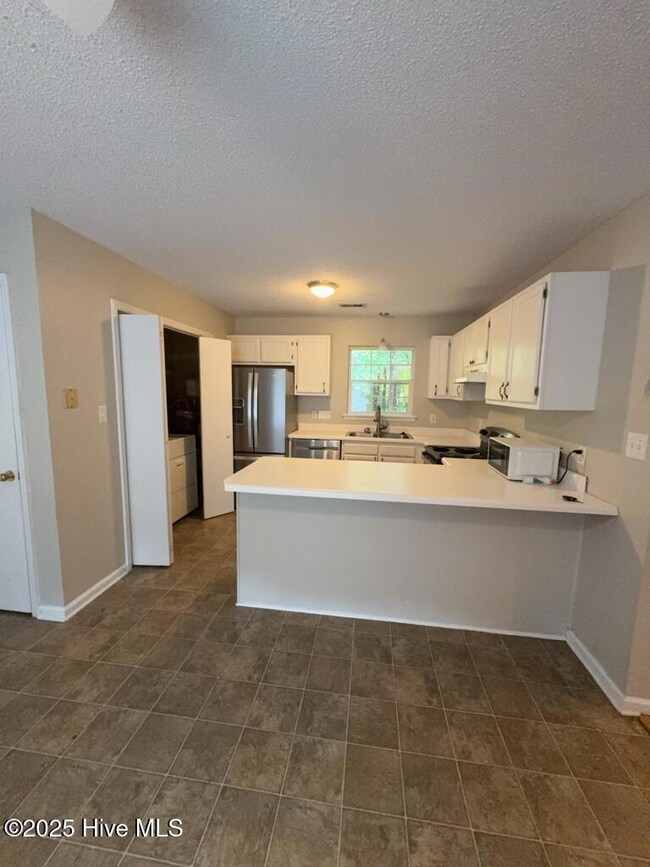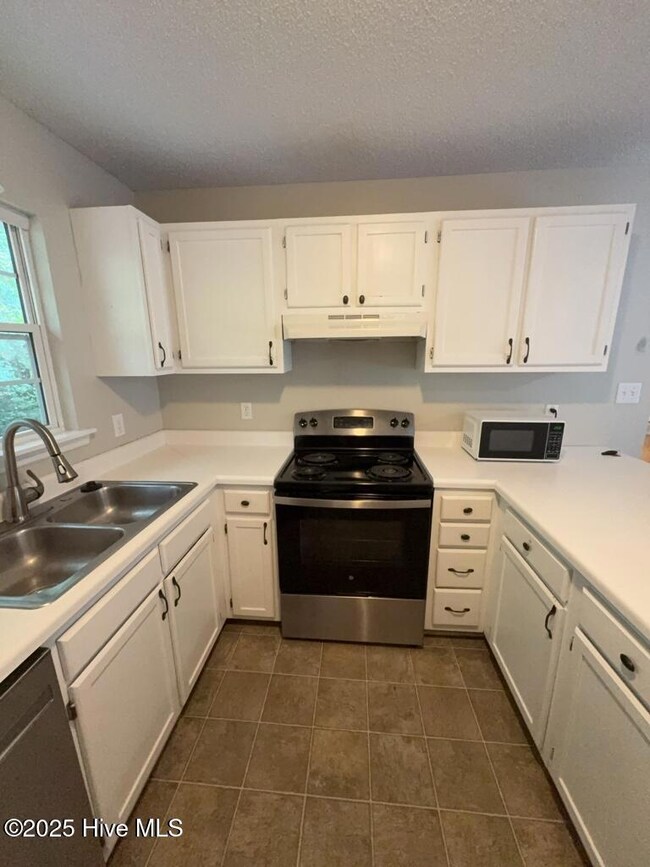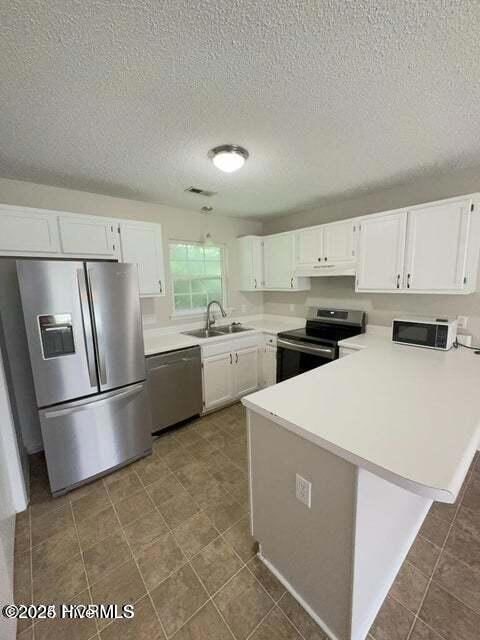121 Suffolk Cir Jacksonville, NC 28546
Highlights
- 1 Fireplace
- Patio
- Wood Siding
- No HOA
- Ceiling Fan
- Carpet
About This Home
Charming 3-bedroom, 2-bathroom house offers a perfect blend of comfort and convenience. Step inside to discover a spacious layout that promises room for both relaxation and entertainment. Each bedroom provides a cozy retreat, while the two full bathrooms ensure there's no wait during busy mornings. The inviting living area is perfect for gatherings, and the kitchen makes meal prep a breeze. neighborhood, this home Enjoy the convenience of being close to shopping, restaurants and Camp Lejeune base. With its welcoming atmosphere and ideal location, this rental property is waiting to be discovered. Make 121 Suffolk Circle your home and create lasting memories. Don't miss out on this home. Call and schedule your viewing today! Pet Negotiable! Age, weight and breed restrictions apply. Atleast one applicant must apply with pet screening on the online application even if you do not have a pet. Renters Insurance required prior to move in.
Listing Agent
RE/MAX Elite Property Management
RE/MAX Elite Property Management Listed on: 11/13/2025

Home Details
Home Type
- Single Family
Est. Annual Taxes
- $1,940
Year Built
- Built in 1998
Lot Details
- 0.3 Acre Lot
- Chain Link Fence
Home Design
- Wood Frame Construction
- Wood Siding
Interior Spaces
- 1,284 Sq Ft Home
- 1-Story Property
- Ceiling Fan
- 1 Fireplace
- Dishwasher
Flooring
- Carpet
- Vinyl
Bedrooms and Bathrooms
- 3 Bedrooms
- 2 Full Bathrooms
Parking
- 1 Car Attached Garage
- Driveway
Outdoor Features
- Patio
Schools
- Bell Fork Elementary School
- Jacksonville Commons Middle School
- Northside High School
Utilities
- Heat Pump System
- Electric Water Heater
Listing and Financial Details
- Tenant pays for deposit, water, trash collection, sewer, lawn maint, electricity
Community Details
Overview
- No Home Owners Association
- Country Club Subdivision
Pet Policy
- Pets Allowed
Map
Source: Hive MLS
MLS Number: 100541105
APN: 057904
- 120 Winthrope Way
- 902 Welsh Ln
- 102 W Cameron Ct
- 705 Ireland Ct
- 1105 Pine Valley Rd
- 914 Eton Dr
- 950 Eton Dr
- 404 Hampshire Place
- 105 Kenan Loop
- 108 Kingsmill Ct
- 405 Hampshire Place
- 512 E Springhill Terrace
- 514 E Springhill Terrace
- 2104 Colony Plaza
- 125 Linda Loop
- 2002 Colony Plaza
- 305 Timberlake Trail
- 504 Greenbriar Dr
- 106 Allen Place
- 106 Ronny Ct
- 820 Welton Cir
- 805 Huff Dr
- 102 Bridgewater Ct
- 111 Cherrywood Ct
- 2007 Heritage Ln
- 215 Valencia Dr
- 303 Timberlake Trail
- 110 Pinegrove Ct
- 2100 Country Club Rd
- 206 Wedgewood Dr
- 303 Meadowbrook Ln
- 206 Meadowbrook Ln
- 125 Village Cir
- 117 Village Cir
- 120 King George Ct
- 117 Palace Cir
- 110 King George Ct
- 218 Myrtlewood Cir
- 207 Myrtlewood Cir
- 301 Village Dr
